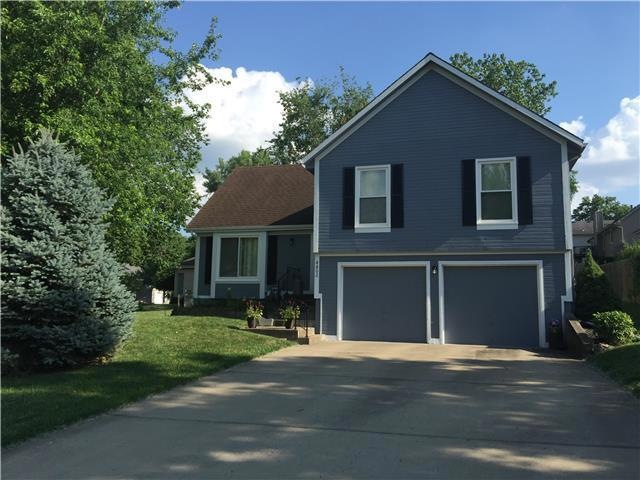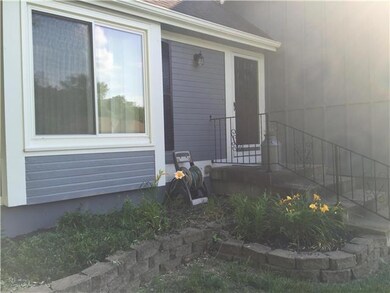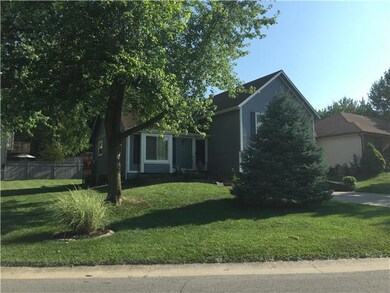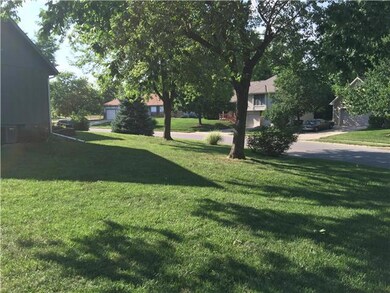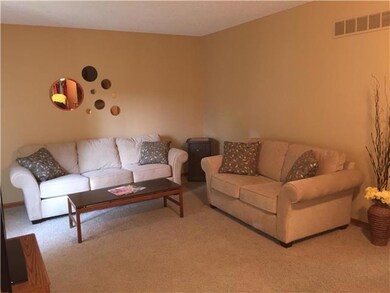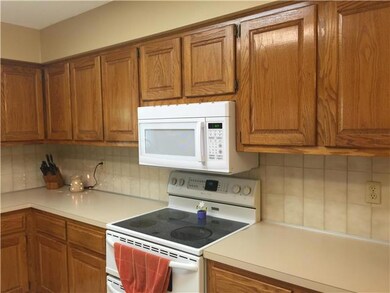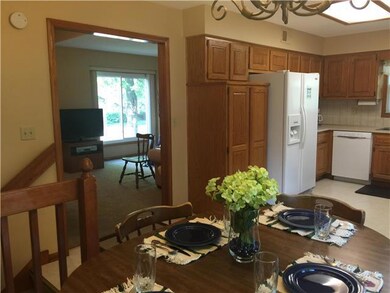
4802 Wedd St Shawnee, KS 66203
About This Home
As of August 2019Wow! Spacious and updated and a large lot in wonderful Switzer Meadows! Sparkling clean and updated with new windows. A dynamite deck with lighting! Great location with easy access to the highways! Large Kitchen with LOTS of counter space and cabinets adjoining eat-in area! Views down into a wonderful Family Room with cozy brick fireplace. New windows for great efficiency! Oversized Garage!
Last Agent to Sell the Property
Laurie V Arnold
ReeceNichols - Leawood License #SP00042420 Listed on: 06/21/2016
Last Buyer's Agent
Deb Di Ponio
ReeceNichols-KCN License #2000153128

Home Details
Home Type
Single Family
Est. Annual Taxes
$4,042
Year Built
1987
Lot Details
0
Parking
2
Listing Details
- Property Type: Residential
- Property Sub Type: Single Family
- Age Description: 21-30 Years
- Legal Description: SWITZER MEADOWS SECOND PLAT LT7 BLK 5 MEC 5216 5 7
- Year Built: 1987
- Above Grade Finished Sq Ft: 1346.00
- Senior Community: No
- Architectural Style: Traditional
- Dining Area Features: Breakfast Area, Country Kitchen, Eat-In Kitchen
- Down Payment Deprecated: Yes
- Exclude From Reports: No
- Fireplaces: 1
- Floor Plan Features: Side/Side Split
- Internet Address Display: Yes
- Internet Automated Valuation Dis: No
- Internet Consumer Comment: No
- Internet Entire Listing Display: Yes
- List Agent Full Name: Laurie V Arnold
- List Office Mls Id: RAN 05
- List Office Name: ReeceNichols Leawood
- List Office Phone: 913-851-7300
- Living Area: 2019.00
- Maintenance Provided: No
- Mls Status: Sold
- Other Room Features: Breakfast Room, Entry, Fam Rm Gar Level, Family Room, Recreation Room
- Special Documents Required: No
- Tax Total Amount: 2315
- Value Range Pricing: No
- Special Features: None
Interior Features
- Interior Amenities: All Window Cover, Stained Cabinets, Walk-In Closet
- Fireplace Features: Family Room, Wood Burning
- Basement: Daylight, Finished, Inside Entrance, Sump Pump
- Above Grade Finished Area Units: Square Feet
- Appliances: Dishwasher, Disposal, Refrigerator, Rng/Oven- Electric
- Basement: Yes
- Fireplace: Yes
- Flooring: Carpeted Floors
- Laundry Features: In The Basement, Laundry Room
- Window Features: Storm Windows, Thermal Windows
Beds/Baths
- Full Bathrooms: 2
- Half Bathrooms: 1
- Bedrooms: 3
Exterior Features
- Exclusions: No
- Exterior Features: Storm Doors
- Roof: Composition
- Construction Materials: Frame, Lap
- Fencing: Wood
- Patio And Porch Features: Deck
Garage/Parking
- Garage Spaces: 2
- Garage: Yes
- Parking Features: Attached, Gar Door Opener, Garage Faces Front
Utilities
- Cooling: Central Gas
- Heating: Forced Air Gas
- Sewer: City/Public
- Cooling: Yes
- Security Features: Smoke Detector
- Water Source: City/Public
Schools
- School District: Shawnee Mission
- Elementary School: Merriam Park
- Middle School: Hocker Grove
- High School: SM North
- Middle/Junior School: Hocker Grove
Lot Info
- In Floodplain: No
- Lot Features: City Lot, Treed
- Lot Size Area: 9436.00
- Lot Size Area Units: Square Feet
- Lot Size Sq Ft: 9436.00
- Parcel Number: JP73700005 0007
- Property Attached: No
- Subdivision Name: Switzer Meadows
Tax Info
- Tax Abatement: No
- Tax Annual Amount: 2315.00
MLS Schools
- Elementary School: Merriam Park
- School District: Shawnee Mission
- High School: SM North
Ownership History
Purchase Details
Home Financials for this Owner
Home Financials are based on the most recent Mortgage that was taken out on this home.Purchase Details
Home Financials for this Owner
Home Financials are based on the most recent Mortgage that was taken out on this home.Purchase Details
Home Financials for this Owner
Home Financials are based on the most recent Mortgage that was taken out on this home.Purchase Details
Home Financials for this Owner
Home Financials are based on the most recent Mortgage that was taken out on this home.Purchase Details
Home Financials for this Owner
Home Financials are based on the most recent Mortgage that was taken out on this home.Purchase Details
Home Financials for this Owner
Home Financials are based on the most recent Mortgage that was taken out on this home.Similar Homes in Shawnee, KS
Home Values in the Area
Average Home Value in this Area
Purchase History
| Date | Type | Sale Price | Title Company |
|---|---|---|---|
| Interfamily Deed Transfer | -- | First United Title Agcy Llc | |
| Warranty Deed | -- | Secured Ttl Of Ks City Leawo | |
| Warranty Deed | -- | Continental Title | |
| Warranty Deed | -- | Chicago Title Ins Co | |
| Warranty Deed | -- | Alpha Title Llc | |
| Deed | -- | Security Land Title Company |
Mortgage History
| Date | Status | Loan Amount | Loan Type |
|---|---|---|---|
| Open | $60,000 | New Conventional | |
| Open | $220,000 | New Conventional | |
| Closed | $222,921 | New Conventional | |
| Closed | $223,250 | New Conventional | |
| Previous Owner | $127,200 | New Conventional | |
| Previous Owner | $19,833 | Credit Line Revolving | |
| Previous Owner | $17,250 | Stand Alone Second | |
| Previous Owner | $138,000 | New Conventional | |
| Previous Owner | $150,100 | No Value Available |
Property History
| Date | Event | Price | Change | Sq Ft Price |
|---|---|---|---|---|
| 08/27/2019 08/27/19 | Sold | -- | -- | -- |
| 07/02/2019 07/02/19 | For Sale | $230,000 | +24.3% | $114 / Sq Ft |
| 07/21/2016 07/21/16 | Sold | -- | -- | -- |
| 06/22/2016 06/22/16 | Pending | -- | -- | -- |
| 06/21/2016 06/21/16 | For Sale | $185,000 | -- | $92 / Sq Ft |
Tax History Compared to Growth
Tax History
| Year | Tax Paid | Tax Assessment Tax Assessment Total Assessment is a certain percentage of the fair market value that is determined by local assessors to be the total taxable value of land and additions on the property. | Land | Improvement |
|---|---|---|---|---|
| 2024 | $4,042 | $37,708 | $6,880 | $30,828 |
| 2023 | $3,690 | $35,144 | $6,254 | $28,890 |
| 2022 | $3,506 | $32,188 | $5,683 | $26,505 |
| 2021 | $3,381 | $29,670 | $5,683 | $23,987 |
| 2020 | $3,078 | $26,841 | $5,170 | $21,671 |
| 2019 | $3,082 | $26,841 | $4,304 | $22,537 |
| 2018 | $2,990 | $25,932 | $4,304 | $21,628 |
| 2017 | $2,631 | $22,540 | $3,911 | $18,629 |
| 2016 | $2,463 | $20,872 | $3,911 | $16,961 |
| 2015 | $2,315 | $19,791 | $3,911 | $15,880 |
| 2013 | -- | $18,423 | $3,911 | $14,512 |
Agents Affiliated with this Home
-
K
Seller's Agent in 2019
KBT KCN Team
ReeceNichols - Leawood
(913) 293-6662
12 in this area
2,106 Total Sales
-

Seller Co-Listing Agent in 2019
Jeni Stalone
ReeceNichols - Leawood
(816) 838-0307
11 Total Sales
-
N
Buyer's Agent in 2019
Nate Ramaley
Keller Williams Realty Partners Inc.
-
L
Seller's Agent in 2016
Laurie V Arnold
ReeceNichols - Leawood
-
D
Buyer's Agent in 2016
Deb Di Ponio
ReeceNichols-KCN
Map
Source: Heartland MLS
MLS Number: 1998156
APN: JP73700005-0007
- 4809 Mastin St
- 0 W 49th St
- 10300 W 48th St
- 10312 W 48th Terrace
- 9515 W 47th St
- 5441 Oliver St
- 9816 W 51st St
- 3200 & 3201 Hazen Ave
- 9351 W 48th Terrace
- 10419 W 50th Terrace
- 10511 W 49th Place
- 5205 Locust Ave
- 5416 Locust Ln
- 9929 W 52nd St
- 2918 S 52nd Terrace
- 2918 S 52nd St
- 2925 S 52nd St
- 5225 Farley Ct
- 2918 S 51st St
- 2917 S 51st Terrace
