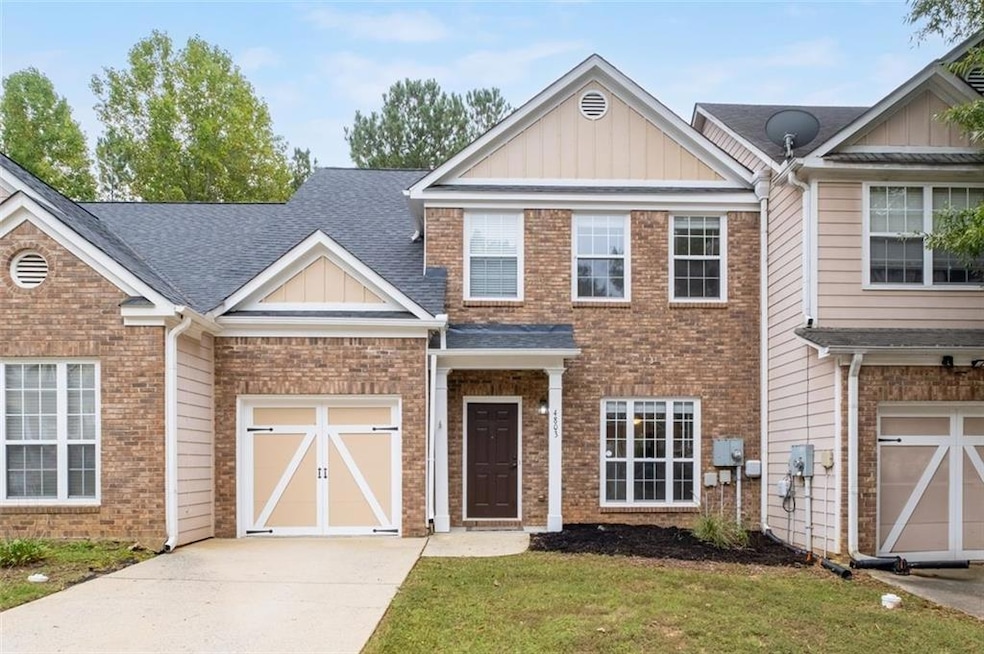
$294,990
- 3 Beds
- 2.5 Baths
- 1,584 Sq Ft
- 537 Rendezvous Rd
- Acworth, GA
NO RENT RESTRICTIONS - LOW HOA - LOW MAINTAINENCE - Move-In Ready - POOL Community!Stunning Townhouse with High-End Upgrades & Smart Features! Step into elegance and modern convenience with this beautifully upgraded townhouse, offering top-tier amenities and a private, fully landscaped backyard with a serene wooded view—perfect for nature lovers!Exterior
Cindy Moran Fathom Realty GA, LLC
