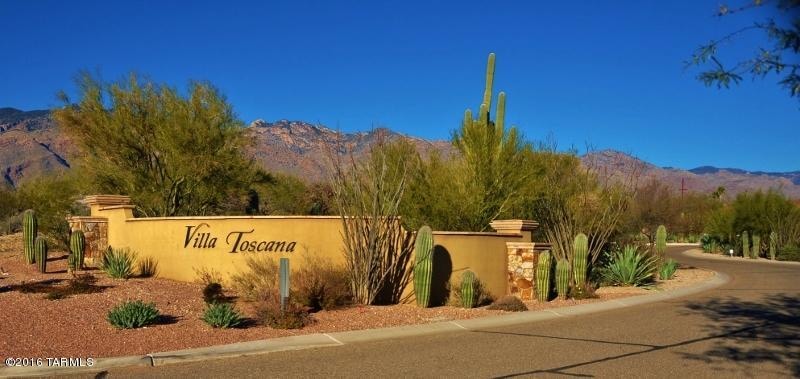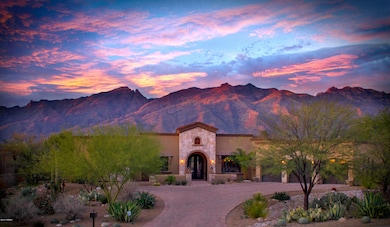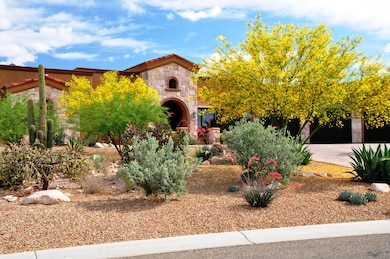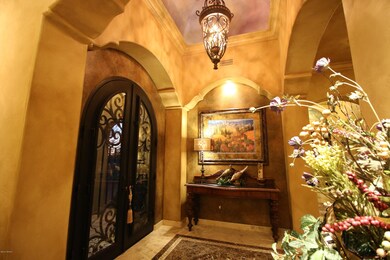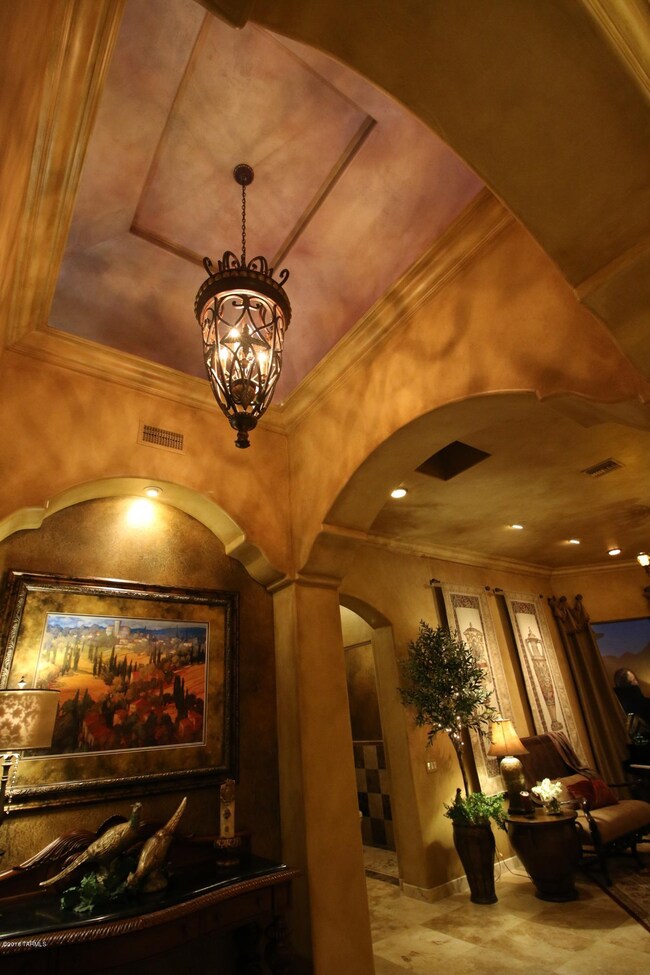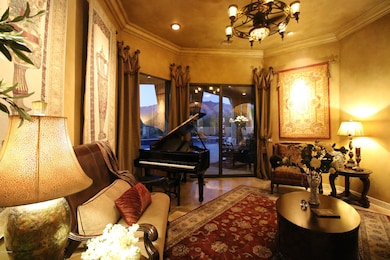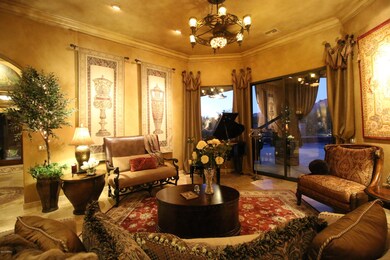
4803 E Placita Provida Tucson, AZ 85718
Highlights
- Private Pool
- 0.86 Acre Lot
- Mediterranean Architecture
- Gated Community
- Wood Flooring
- Great Room
About This Home
As of April 2016Outstanding Tuscan Style Home with Majestic Mountain Views in the desirable gated community VILLA TOSCANA. Luxury and Elegance are the inspiration for this incredible Estate. Dramatic soaring ceilings, formal dining room, upgraded lighting, custom interior palette, travertine floors, and wine cooler bar. Beautiful hardwood floors and plush neutral carpet in all the right places. Gorgeous gourmet kitchen features high-end SS appliances, large center island, granite counters, and custom wood cabinetry with stylish hardware. Architecturally pleasing to the eye. Wood beamed ceilings, large windows, stone fireplace, Arcadia Doors to patio, art niches, media alcove, and upscale bathrooms with designer tile, granite, cabinetry, and lighting. Perfect Home for entertaining inside and out...
Last Agent to Sell the Property
Steven Rice
Realty Executives Arizona Territory Listed on: 01/29/2016
Home Details
Home Type
- Single Family
Est. Annual Taxes
- $10,091
Year Built
- Built in 2010
Lot Details
- 0.86 Acre Lot
- Back and Front Yard
- Property is zoned Pima County - CR1
HOA Fees
- $175 Monthly HOA Fees
Home Design
- Mediterranean Architecture
- Frame With Stucco
- Natural Building
Interior Spaces
- 3,810 Sq Ft Home
- 1-Story Property
- Central Vacuum
- Skylights
- ENERGY STAR Qualified Windows with Low Emissivity
- Family Room with Fireplace
- Great Room
- Formal Dining Room
- Den
- Storage Room
- Laundry Room
- Alarm System
Kitchen
- Recirculated Exhaust Fan
- Dishwasher
- Disposal
Flooring
- Wood
- Carpet
- Stone
Bedrooms and Bathrooms
- 3 Bedrooms
- Split Bedroom Floorplan
- Low Flow Shower
- Exhaust Fan In Bathroom
Parking
- 3 Car Garage
- Garage Door Opener
Accessible Home Design
- No Interior Steps
Outdoor Features
- Private Pool
- Covered patio or porch
Schools
- Whitmore Elementary School
- Doolen Middle School
- Catalina High School
Utilities
- Zoned Heating and Cooling
- Air Filtration System
- Heating System Uses Natural Gas
- Tankless Water Heater
- Cable TV Available
Community Details
Overview
- Built by GDV Custom Homes
- Montanas De Paz Ii Subdivision
- The community has rules related to deed restrictions, no recreational vehicles or boats
Security
- Gated Community
Ownership History
Purchase Details
Home Financials for this Owner
Home Financials are based on the most recent Mortgage that was taken out on this home.Purchase Details
Purchase Details
Purchase Details
Purchase Details
Home Financials for this Owner
Home Financials are based on the most recent Mortgage that was taken out on this home.Similar Homes in the area
Home Values in the Area
Average Home Value in this Area
Purchase History
| Date | Type | Sale Price | Title Company |
|---|---|---|---|
| Warranty Deed | $1,220,000 | Long Title Agency Inc | |
| Interfamily Deed Transfer | -- | None Available | |
| Warranty Deed | -- | Accommodation | |
| Interfamily Deed Transfer | -- | Accommodation | |
| Warranty Deed | $1,010,000 | Ttise | |
| Warranty Deed | $1,010,000 | Ttise |
Mortgage History
| Date | Status | Loan Amount | Loan Type |
|---|---|---|---|
| Open | $976,000 | New Conventional | |
| Previous Owner | $959,500 | New Conventional |
Property History
| Date | Event | Price | Change | Sq Ft Price |
|---|---|---|---|---|
| 04/08/2016 04/08/16 | Sold | $1,220,000 | 0.0% | $320 / Sq Ft |
| 03/09/2016 03/09/16 | Pending | -- | -- | -- |
| 01/29/2016 01/29/16 | For Sale | $1,220,000 | +20.8% | $320 / Sq Ft |
| 03/01/2012 03/01/12 | Sold | $1,010,000 | 0.0% | $265 / Sq Ft |
| 01/31/2012 01/31/12 | Pending | -- | -- | -- |
| 01/09/2012 01/09/12 | For Sale | $1,010,000 | -- | $265 / Sq Ft |
Tax History Compared to Growth
Tax History
| Year | Tax Paid | Tax Assessment Tax Assessment Total Assessment is a certain percentage of the fair market value that is determined by local assessors to be the total taxable value of land and additions on the property. | Land | Improvement |
|---|---|---|---|---|
| 2024 | $9,739 | $84,125 | -- | -- |
| 2023 | $8,937 | $80,119 | $0 | $0 |
| 2022 | $8,937 | $76,304 | $0 | $0 |
| 2021 | $8,727 | $69,210 | $0 | $0 |
| 2020 | $8,376 | $69,210 | $0 | $0 |
| 2019 | $8,109 | $65,914 | $0 | $0 |
| 2018 | $11,415 | $88,396 | $0 | $0 |
| 2017 | $10,873 | $88,396 | $0 | $0 |
| 2016 | $10,547 | $84,186 | $0 | $0 |
| 2015 | $10,091 | $80,177 | $0 | $0 |
Agents Affiliated with this Home
-
S
Seller's Agent in 2016
Steven Rice
Realty Executives Arizona Territory
-
Leslie Jackson
L
Buyer's Agent in 2016
Leslie Jackson
Long Realty
(520) 250-2468
4 in this area
32 Total Sales
-
Robin Kaiserman

Seller's Agent in 2012
Robin Kaiserman
Russ Lyon Sotheby's International Realty
(520) 299-2201
96 in this area
130 Total Sales
-
J
Buyer's Agent in 2012
Jerimiah Taylor
Casas Adobes Realty
Map
Source: MLS of Southern Arizona
MLS Number: 21603062
APN: 109-18-2890
- 4518 N Camino Cardenal
- 4905 E Calle Barril
- 4925 E Calle Barril
- 4915 N Calle Esquina
- 4270 N Swan Rd
- 5190 N Camino Esplendora
- 4220 N La Linda Rama
- 4155 N La Linda Rama
- 4040 N Camino Cardenal
- 4939 E River Rd
- 4644 N Avenida Del Cazador
- 4540 E River Rd
- 5448 E Heatherwood Way
- 5260 N Valley View Rd
- 4600 N Paseo Sonoyta
- 4327 N Osage Dr
- 4678 E Coachlight Ln
- 4120 N Pontatoc Rd
- 3855 N Via Avellana
- 5540 E Valle Del Sol
