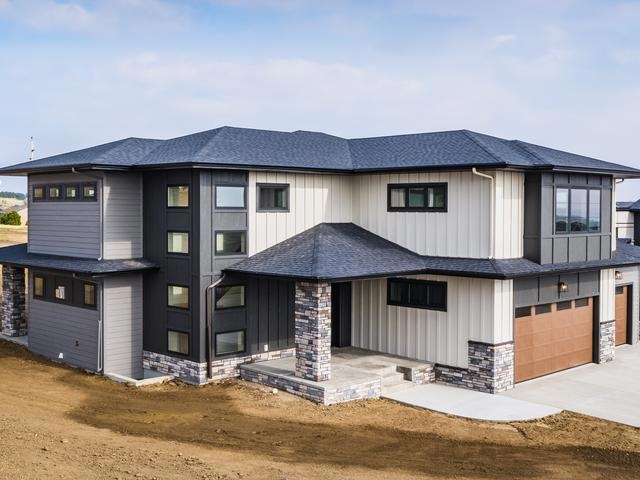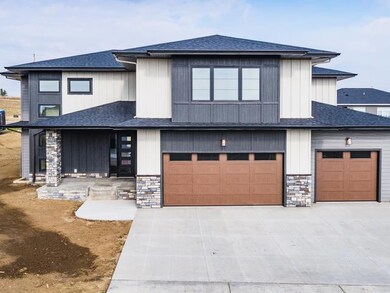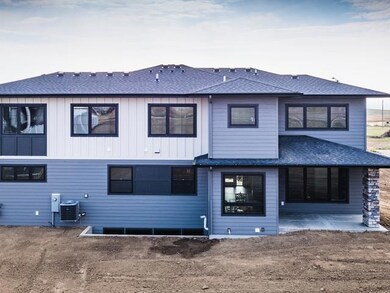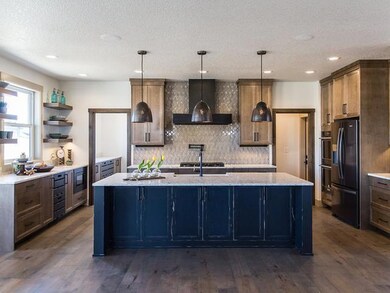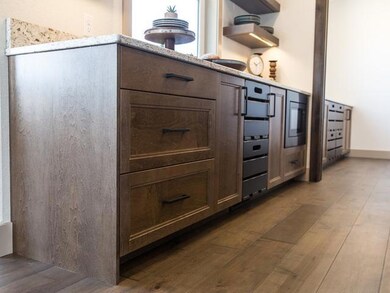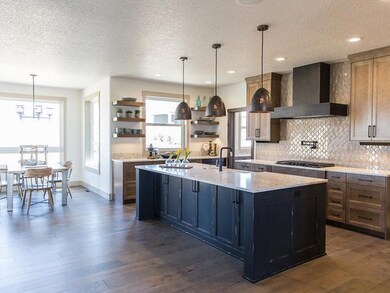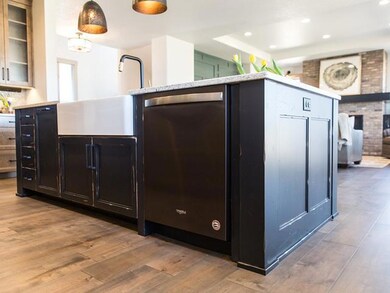
4803 Grey Hawk Ln Bismarck, ND 58503
Country West NeighborhoodEstimated Value: $744,748 - $802,000
Highlights
- Newly Remodeled
- Wood Flooring
- Porch
- Century High School Rated A
- Corner Lot
- Wet Bar
About This Home
As of March 2019***SELLER WILL OFFER UP TO A $20,000 ALLOWANCE FOR LANDSCAPING AND/OR SPECIALS WITH AN ACCEPTABLE OFFER BEFORE MARCH 1, 2019***
Don't miss your chance for this FULLY FINISHED 2-story home by Epic Homes. An 8' door welcomes guests into an open main floor. Large windows and custom features are found throughout. The kitchen showcases an oversized island, black stainless appliances, custom-distressed cabinetry, and an apron-front (farm) sink. The pantry has enough room for another fridge or freezer in addition to all of the extra cabinets and counter space. A boot bench off the garage, as well as a beautiful 1/2 bath act as a buffer to the main living space. Upstairs are 4 bedrooms on the same floor! The master suite is an oasis that you must see with a free-standing tub and curbless tile shower that showcase a rock feature-wall and waterfall tub filler. Don't forget about the bonus family/rec room with a 15' window seat upstairs! Downstairs you will find the 5th bedroom, a full bathroom, a wetbar with wine cooler and mini-fridge, and an entertaining space with a linear fireplace. The garage is finished and heated with over 1430sf. Owner is a licensed real estate agent in ND.
Home Details
Home Type
- Single Family
Est. Annual Taxes
- $3,727
Year Built
- Built in 2018 | Newly Remodeled
Lot Details
- 0.32 Acre Lot
- Lot Dimensions are 101x140
- Corner Lot
- Rectangular Lot
HOA Fees
- $13 Monthly HOA Fees
Parking
- 5 Car Garage
- Heated Garage
- Garage Door Opener
- Driveway
Home Design
- Slab Foundation
- Concrete Perimeter Foundation
- Stone
Interior Spaces
- 2-Story Property
- Wet Bar
- Sound System
- Electric Fireplace
- Gas Fireplace
- Family Room with Fireplace
- Living Room with Fireplace
Kitchen
- Oven
- Cooktop
- Microwave
- Dishwasher
- Disposal
Flooring
- Wood
- Carpet
- Tile
Bedrooms and Bathrooms
- 5 Bedrooms
- Walk-In Closet
Finished Basement
- Sump Pump
- Basement Window Egress
Home Security
- Home Security System
- Fire and Smoke Detector
Outdoor Features
- Patio
- Porch
Schools
- Liberty Elementary School
- Horizon Middle School
- Century High School
Utilities
- Humidifier
- Forced Air Heating and Cooling System
- Heating System Uses Natural Gas
- Phone Available
- Cable TV Available
Community Details
- Association fees include common area maintenance
- Eagle Crest 6Th Addition Subdivision
Listing and Financial Details
- Assessor Parcel Number 1446-013-001
Ownership History
Purchase Details
Home Financials for this Owner
Home Financials are based on the most recent Mortgage that was taken out on this home.Purchase Details
Purchase Details
Similar Homes in Bismarck, ND
Home Values in the Area
Average Home Value in this Area
Purchase History
| Date | Buyer | Sale Price | Title Company |
|---|---|---|---|
| Johnson Blaine T | $685,000 | North Dakota Guaranty & Ttl | |
| Venture Building Company Llc | $179,500 | Quality Title Inc | |
| Boulder Ridge Development Inc | $511,693 | Bismarck Title Co |
Mortgage History
| Date | Status | Borrower | Loan Amount |
|---|---|---|---|
| Open | Johnson Blaine T | $124,000 | |
| Open | Johnson Blaine T | $616,500 | |
| Closed | Johnson Blaine T | $616,500 | |
| Previous Owner | Venture Building Company Llc | $438,780 |
Property History
| Date | Event | Price | Change | Sq Ft Price |
|---|---|---|---|---|
| 03/13/2019 03/13/19 | Sold | -- | -- | -- |
| 02/20/2019 02/20/19 | Pending | -- | -- | -- |
| 01/25/2019 01/25/19 | For Sale | $685,000 | -- | $156 / Sq Ft |
Tax History Compared to Growth
Tax History
| Year | Tax Paid | Tax Assessment Tax Assessment Total Assessment is a certain percentage of the fair market value that is determined by local assessors to be the total taxable value of land and additions on the property. | Land | Improvement |
|---|---|---|---|---|
| 2024 | $11,302 | $346,550 | $44,000 | $302,550 |
| 2023 | $11,282 | $346,550 | $44,000 | $302,550 |
| 2022 | $11,092 | $359,750 | $44,000 | $315,750 |
| 2021 | $10,607 | $316,200 | $39,000 | $277,200 |
| 2020 | $10,801 | $332,350 | $39,000 | $293,350 |
| 2019 | $10,474 | $329,800 | $0 | $0 |
| 2018 | $6,352 | $181,900 | $39,000 | $142,900 |
| 2017 | $368 | $18,750 | $18,750 | $0 |
| 2016 | $368 | $17,500 | $17,500 | $0 |
| 2014 | -- | $3,500 | $0 | $0 |
Agents Affiliated with this Home
-
TOM SEIFERT
T
Seller's Agent in 2019
TOM SEIFERT
eXp Realty
(701) 527-7958
2 in this area
29 Total Sales
-
Amy Hullet

Buyer's Agent in 2019
Amy Hullet
CENTURY 21 Morrison Realty
(701) 527-5816
16 in this area
316 Total Sales
Map
Source: Bismarck Mandan Board of REALTORS®
MLS Number: 3401316
APN: 1446-013-001
- 4413 Kites Ln
- 4333 Kites Ln
- 4317 Kites Ln
- 4309 Kites Ln
- 4125 Kites Ln
- 4015 Kites Ln
- 4100 Kites Ln
- 4206 Kites Ln
- 4428 Marsh Hawk Dr
- 4837 Cornice Loop
- 4615 Marsh Hawk Dr
- 4808 Cornice Loop
- 4806 Cornice Dr
- 4805 Cornice Loop
- 4222 Kites Ln
- 4218 Kites Ln
- 1717 Prairie Hawk Dr
- 1900 Prairie Hawk Dr
- 1800 Prairie Hawk Dr
- 1812 Prairie Hawk Dr
- 4803 Grey Hawk Ln
- 4719 Grey Hawk Ln
- 4713 Grey Hawk Ln
- 4802 Grey Hawk Ln
- 4800 Marsh Hawk Dr
- 4718 Grey Hawk Ln
- 4808 Grey Hawk Ln
- 1604 Harp Hawk Dr
- 4722 Marsh Hawk Dr
- 4716 Marsh Hawk Dr
- 4707 Grey Hawk Ln
- B4 L9 Marsh Hawk Dr
- B4 L2 Marsh Hawk Dr
- 4712 Grey Hawk Ln
- 4710 Marsh Hawk Dr
- 4701 Grey Hawk Ln
- 4721 Kites Ln
- 4805 Kites Ln
- 4715 Kites Ln
- 4706 Grey Hawk Ln
