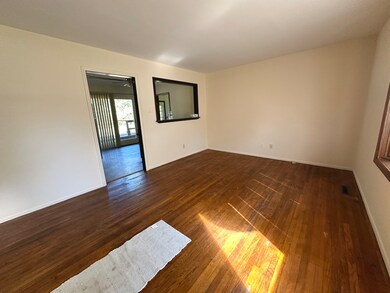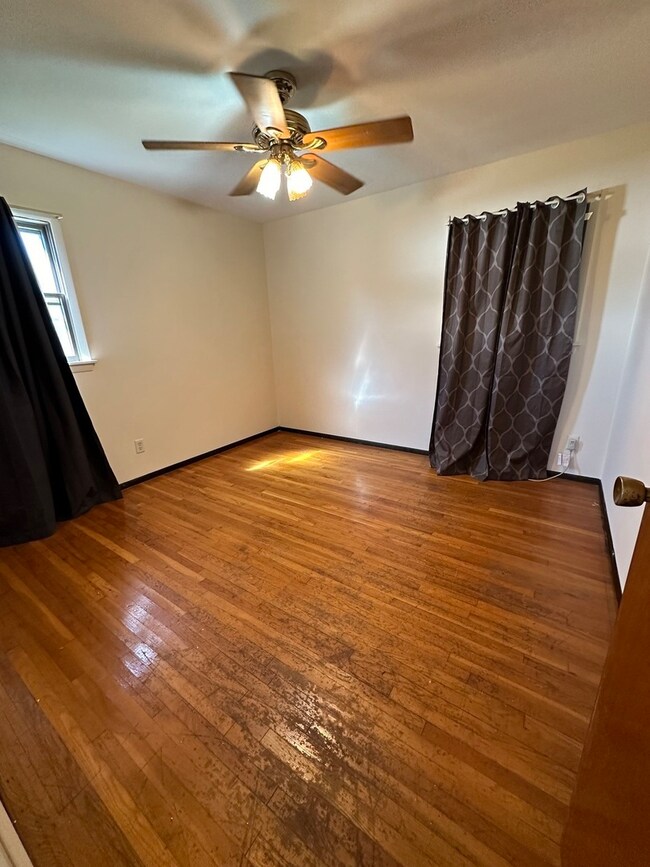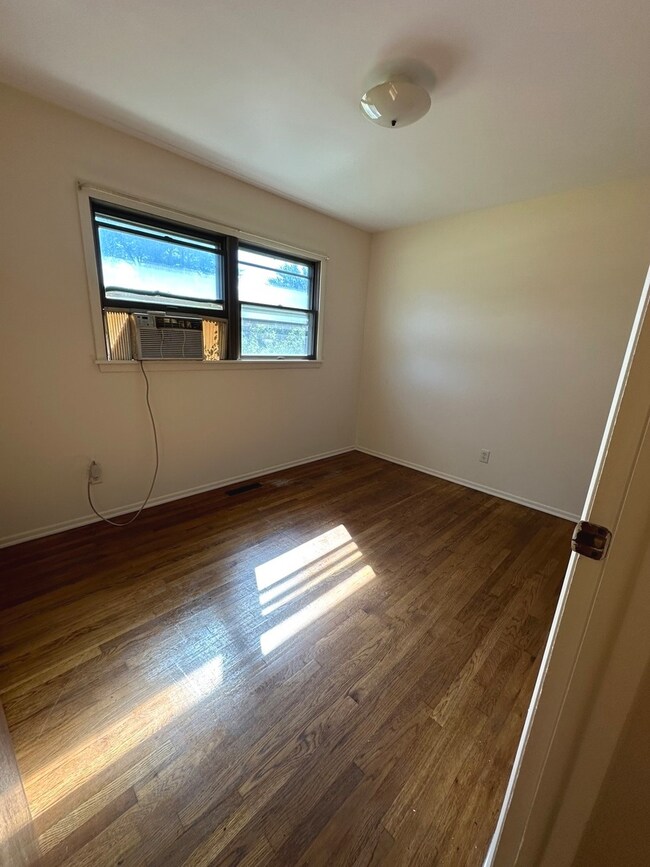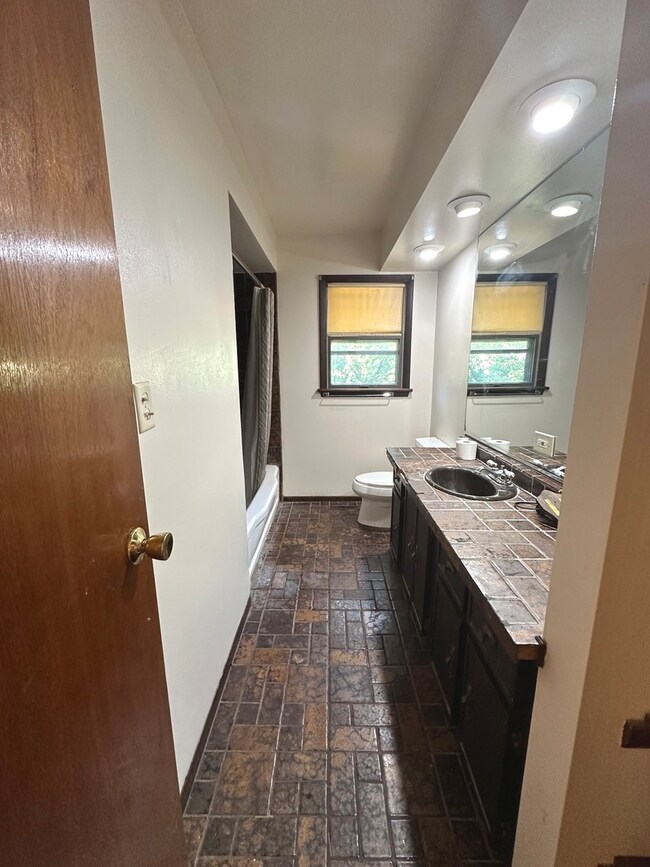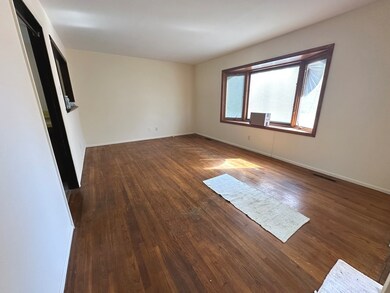
4803 Jeffrey St McHenry, IL 60051
Pistakee Highlands NeighborhoodHighlights
- Clubhouse
- Property is near a park
- Wood Flooring
- Deck
- Ranch Style House
- Fenced Yard
About This Home
As of May 2025Potential with this Ranch home located in a great area! No stairs with this home, Large living room, Hardwood Floors, Nice large Kitchen, 2 Bedrooms, Laundry area, 1 bath and a 1 car attached garage. The backyard is huge & fenced with a LARGE deck & shed. Johnsburg Schools, Home is in need of some updating but will be well worth the effort indeed! Community clubhouse and park within walking distance. Easy to show, come take a look today!
Home Details
Home Type
- Single Family
Est. Annual Taxes
- $3,713
Year Built
- Built in 1965
Lot Details
- Lot Dimensions are 80x150
- Fenced Yard
- Paved or Partially Paved Lot
Parking
- 1 Car Attached Garage
- Driveway
- Parking Included in Price
Home Design
- Ranch Style House
- Asphalt Roof
- Concrete Perimeter Foundation
Interior Spaces
- 836 Sq Ft Home
- Family Room
- Living Room
- Dining Room
- Crawl Space
- Range<<rangeHoodToken>>
Flooring
- Wood
- Vinyl
Bedrooms and Bathrooms
- 2 Bedrooms
- 2 Potential Bedrooms
- 1 Full Bathroom
Laundry
- Laundry Room
- Laundry on main level
- Dryer
- Washer
Utilities
- One Cooling System Mounted To A Wall/Window
- Forced Air Heating System
- Heating System Uses Natural Gas
- Private Water Source
- Private or Community Septic Tank
- Cable TV Available
Additional Features
- Deck
- Property is near a park
Community Details
- Ranch
- Clubhouse
Ownership History
Purchase Details
Home Financials for this Owner
Home Financials are based on the most recent Mortgage that was taken out on this home.Purchase Details
Home Financials for this Owner
Home Financials are based on the most recent Mortgage that was taken out on this home.Purchase Details
Home Financials for this Owner
Home Financials are based on the most recent Mortgage that was taken out on this home.Purchase Details
Similar Homes in McHenry, IL
Home Values in the Area
Average Home Value in this Area
Purchase History
| Date | Type | Sale Price | Title Company |
|---|---|---|---|
| Warranty Deed | $265,000 | None Listed On Document | |
| Warranty Deed | $165,000 | None Listed On Document | |
| Special Warranty Deed | $43,500 | Chicago Title Insurance Comp | |
| Legal Action Court Order | $161,523 | None Available |
Mortgage History
| Date | Status | Loan Amount | Loan Type |
|---|---|---|---|
| Open | $135,000 | New Conventional | |
| Closed | $135,000 | New Conventional | |
| Previous Owner | $168,000 | Construction | |
| Previous Owner | $25,000 | Credit Line Revolving | |
| Previous Owner | $144,600 | FHA | |
| Previous Owner | $129,850 | FHA | |
| Previous Owner | $118,200 | FHA | |
| Previous Owner | $10,000 | Credit Line Revolving | |
| Previous Owner | $117,900 | FHA | |
| Previous Owner | $116,100 | FHA | |
| Previous Owner | $23,459 | Credit Line Revolving | |
| Previous Owner | $17,256 | Credit Line Revolving |
Property History
| Date | Event | Price | Change | Sq Ft Price |
|---|---|---|---|---|
| 05/02/2025 05/02/25 | Sold | $265,000 | -3.6% | $314 / Sq Ft |
| 04/01/2025 04/01/25 | Pending | -- | -- | -- |
| 03/19/2025 03/19/25 | For Sale | $275,000 | +66.7% | $326 / Sq Ft |
| 10/11/2024 10/11/24 | Sold | $165,000 | +3.2% | $197 / Sq Ft |
| 09/16/2024 09/16/24 | Pending | -- | -- | -- |
| 09/10/2024 09/10/24 | For Sale | $159,900 | +267.6% | $191 / Sq Ft |
| 09/19/2012 09/19/12 | Sold | $43,500 | 0.0% | $52 / Sq Ft |
| 08/28/2012 08/28/12 | Pending | -- | -- | -- |
| 08/23/2012 08/23/12 | Off Market | $43,500 | -- | -- |
| 08/21/2012 08/21/12 | For Sale | $50,000 | +14.9% | $60 / Sq Ft |
| 07/19/2012 07/19/12 | Pending | -- | -- | -- |
| 07/10/2012 07/10/12 | Off Market | $43,500 | -- | -- |
| 06/05/2012 06/05/12 | For Sale | $50,000 | -- | $60 / Sq Ft |
Tax History Compared to Growth
Tax History
| Year | Tax Paid | Tax Assessment Tax Assessment Total Assessment is a certain percentage of the fair market value that is determined by local assessors to be the total taxable value of land and additions on the property. | Land | Improvement |
|---|---|---|---|---|
| 2024 | $3,681 | $55,027 | $6,324 | $48,703 |
| 2023 | $3,713 | $50,382 | $15,768 | $34,614 |
| 2022 | $3,548 | $46,740 | $14,628 | $32,112 |
| 2021 | $3,400 | $43,528 | $13,623 | $29,905 |
| 2020 | $3,305 | $41,713 | $13,055 | $28,658 |
| 2019 | $3,270 | $39,610 | $12,397 | $27,213 |
| 2018 | $3,187 | $37,814 | $11,835 | $25,979 |
| 2017 | $3,114 | $35,489 | $11,107 | $24,382 |
| 2016 | $3,097 | $33,167 | $10,380 | $22,787 |
| 2013 | -- | $32,654 | $10,219 | $22,435 |
Agents Affiliated with this Home
-
Kevin Dombrowski

Seller's Agent in 2025
Kevin Dombrowski
HomeSmart Connect LLC
(815) 236-4968
7 in this area
177 Total Sales
-
Erin Weber

Buyer's Agent in 2025
Erin Weber
RE/MAX
(815) 482-9776
1 in this area
193 Total Sales
-
Jay Nalley

Seller's Agent in 2024
Jay Nalley
Nalley Realty
(815) 354-4321
3 in this area
97 Total Sales
-
S
Seller's Agent in 2012
Susan Ligmanowski
Berkshire Hathaway HomeServices Starck Real Estate
-
Mike Najarian

Buyer's Agent in 2012
Mike Najarian
NCL Realty, INC.
(847) 401-3700
101 Total Sales
Map
Source: Midwest Real Estate Data (MRED)
MLS Number: 12158875
APN: 10-07-278-015
- 5103 Autumn Way
- 1320 Hayden Dr
- 4515 Elmleaf Dr
- 4421 Elmleaf Dr
- 603 Oeffling Dr
- 4511 N Johnsburg Rd
- 1401 W Terrace Ave
- 810 River Terrace Dr
- 615 W Eastern Ave
- 1718 Rosewood Ln
- 1503 Channel Beach Ave
- 5207 N Lake St
- 1405 Bayview Dr
- 5215 N Lake St
- Lot 6&7 Pistakee View Dr
- Lot 1-5 N Lewis Ln
- 4816 Hickory Way
- 5305 N Highland Dr
- 4014 Pitzen Rd
- 702 W Broadway St

