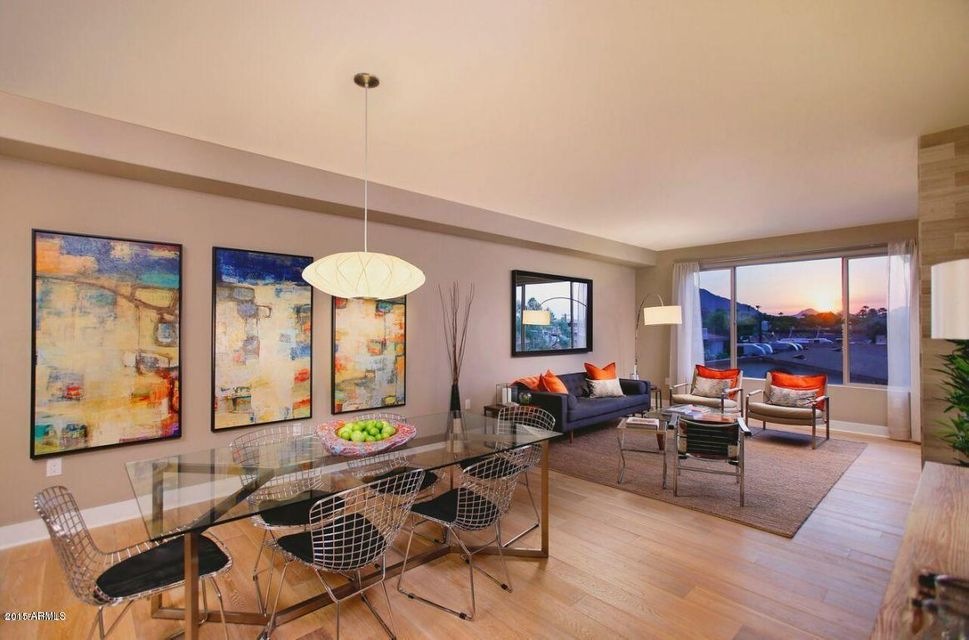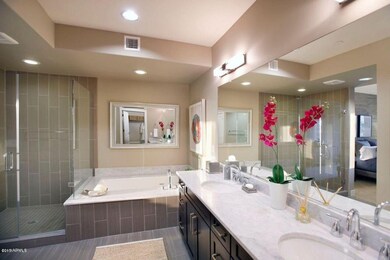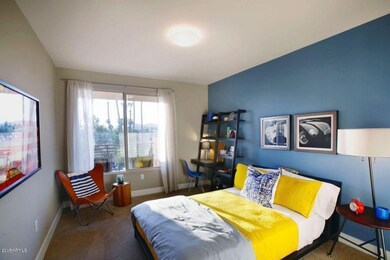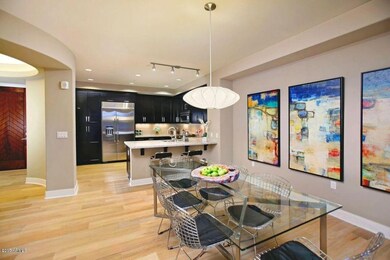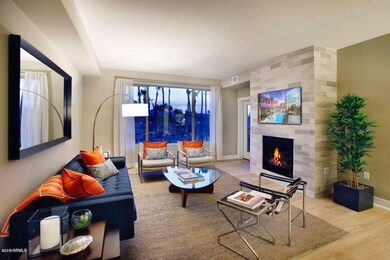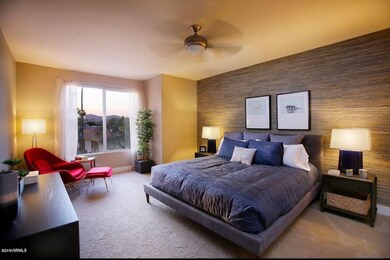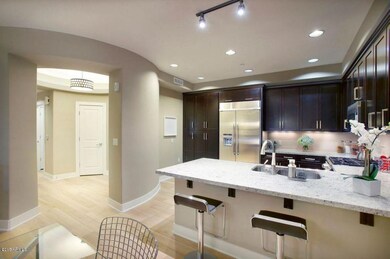
4803 N Woodmere Fairway -- Unit 1003 Scottsdale, AZ 85251
Indian Bend NeighborhoodAbout This Home
As of June 2025Beautiful 3 bedroom, huge oversized patio, 1st floor unit with access to canal path just steps from your front door. Now is your chance to buy a brand new luxury condominium within walking distance to the heart of Old Town Scottsdale. Lots of thought has been put into the design elements of final phase at Sage. You'll see beautiful light oak hardwood flooring throughout, espresso colored cabinetry, brushed nickel hardware and Grohe fixtures. The kitchen features a granite breakfast bar, Dacor stainless steel appliances and lots of storage. The bathrooms has Carrara marble counter tops with large Master soaking tub. The fireplace is the feature of the Living Room with floor-to-ceiling modern gray travertine tile, Sales office open 11-5 everyday
Property Details
Home Type
Condominium
Year Built
2014
Lot Details
0
Parking
2
Listing Details
- Cross Street: Chaparral Road and Scottsdale Road
- Legal Info Range: 4E
- Property Type: Residential
- HOA #2: N
- Association Fees Land Lease Fee: N
- Recreation Center Fee 2: N
- Recreation Center Fee: N
- Total Monthly Fee Equivalent: 448.0
- Basement: N
- Parking Spaces Total Covered Spaces: 2.0
- Separate Den Office Sep Den Office: N
- Year Built: 2014
- Tax Year: 2014
- Master Model: 3 bedroom plan C
- Property Sub Type: Apartment Style/Flat
- Lot Size Acres: 0.04
- Subdivision Name: Sage
- Architectural Style: Contemporary
- Property Attached Yn: Yes
- ResoBuildingAreaSource: Assessor
- Association Fees:HOA Fee2: 448.0
- Windows:Dual Pane: Yes
- Cooling:Ceiling Fan(s): Yes
- Technology:Cable TV Avail: Yes
- Technology:High Speed Internet Available: Yes
- Windows:Low-E: Yes
- Laundry:_two_20 V Dryer Hookup: Yes
- Special Features: None
Interior Features
- Flooring: Carpet, Tile, Wood
- Spa Features: Community, Heated, None
- Possible Bedrooms: 3
- Total Bedrooms: 3
- Fireplace Features: 1 Fireplace, Family Room, Gas
- Fireplace: Yes
- Interior Amenities: Walk-In Closet(s), Eat-in Kitchen, 9+ Flat Ceilings, Fire Sprinklers, No Interior Steps, Pantry, Double Vanity, Full Bth Master Bdrm, Separate Shwr & Tub, High Speed Internet, Granite Counters
- Living Area: 1659.0
- Stories: 3
- Window Features: Vinyl Frame, Double Pane Windows, Low Emissivity Windows
- Community Features:ClubhouseRec Room: Yes
- Community Features:Community Pool: Yes
- Kitchen Features:RangeOven Gas: Yes
- Kitchen Features:Dishwasher2: Yes
- Kitchen Features:Built-in Microwave: Yes
- Fireplace:_one_ Fireplace: Yes
- Kitchen Features:Granite Countertops: Yes
- Master Bathroom:Double Sinks: Yes
- Community Features:BikingWalking Path: Yes
- Community Features:Community Pool Htd: Yes
- Community Features:Community Spa Htd: Yes
- Community Features:Workout Facility: Yes
- Kitchen Features:Disposal2: Yes
- Kitchen Features:Refrigerator2: Yes
- Kitchen Features Pantry: Yes
- Other Rooms:Great Room: Yes
- Fireplace:Fireplace Family Rm: Yes
- Community Features:Community Media Room: Yes
- Fireplace:Gas Fireplace: Yes
- Community Features:Near Bus Stop: Yes
- Community Features:Community Spa: Yes
- Kitchen Features:Cook Top Gas: Yes
Exterior Features
- Fencing: None
- Exterior Features: Balcony, Covered Patio(s), Patio
- Lot Features: Desert Back, Desert Front
- Pool Features: Community, Heated, None
- View: City Lights, Mountain(s)
- Waterfront: Yes
- Disclosures: Agency Discl Req, Other (See Remarks)
- Construction Type: Painted, Stucco, Stone, Frame - Wood
- Roof: Other, See Remarks
- Construction:Frame - Wood: Yes
- Exterior Features:Covered Patio(s): Yes
- Exterior Features:Patio: Yes
- Exterior Features:Balcony: Yes
Garage/Parking
- Total Covered Spaces: 2.0
- Parking Features: Dir Entry frm Garage, Assigned, Community Structure, Gated
- Attached Garage: No
- Garage Spaces: 2.0
- Parking Features:Dir Entry frm Garage: Yes
- Parking Features:Assigned Parking: Yes
- Parking Features:Gated Parking: Yes
- Parking Features:Community Structure: Yes
Utilities
- Cooling: Refrigeration, Programmable Thmstat, Ceiling Fan(s)
- Heating: Natural Gas
- Laundry Features: 220 V Dryer Hookup, Inside, Wshr/Dry HookUp Only, Gas Dryer Hookup
- Water Source: City Water
- Heating:Natural Gas: Yes
Condo/Co-op/Association
- Community Features: Near Bus Stop, Community Media Room, Pool, Biking/Walking Path, Clubhouse, Fitness Center
- Amenities: Management
- Association Fee Frequency: Monthly
- Association Name: AAM
- Phone: 602-957-9191
- Association: Yes
Association/Amenities
- Association Fees:HOA YN2: Y
- Association Fees:HOA Transfer Fee2: 400.0
- Association Fees:HOA Paid Frequency: Monthly
- Association Fees:HOA Name4: AAM
- Association Fees:HOA Telephone4: 602-957-9191
- Association Fees:PAD Fee YN2: N
- Association Fees:Cap ImprovementImpact Fee _percent_: $
- Association Fee Incl:Common Area Maint3: Yes
- Association Fees:Cap ImprovementImpact Fee 2 _percent_: $
- Association Fee Incl:Front Yard Maint: Yes
- Association Fee Incl:Street Maint: Yes
- Association Fee Incl:Roof Repair: Yes
- Association Fee Incl:Blanket Ins Policy: Yes
- Association Fee Incl:Water6: Yes
- Association Fee Incl:Sewer6: Yes
- Association Fee Incl:Garbage Collection2: Yes
Schools
- Elementary School: Kiva Elementary School
- High School: Saguaro High School
- Middle Or Junior School: Mohave Middle School
Lot Info
- Land Lease: No
- Lot Size Sq Ft: 1659.0
- Parcel #: 173-32-558
- ResoLotSizeUnits: SquareFeet
Building Info
- Builder Name: Istar
Tax Info
- Tax Book Number: 173.00
- Tax Lot: E1003
- Tax Map Number: 32.00
Similar Homes in Scottsdale, AZ
Home Values in the Area
Average Home Value in this Area
Property History
| Date | Event | Price | Change | Sq Ft Price |
|---|---|---|---|---|
| 06/04/2025 06/04/25 | Sold | $815,000 | -2.4% | $491 / Sq Ft |
| 04/01/2025 04/01/25 | For Sale | $835,000 | +28.5% | $503 / Sq Ft |
| 04/26/2021 04/26/21 | Sold | $649,900 | 0.0% | $392 / Sq Ft |
| 03/27/2021 03/27/21 | Pending | -- | -- | -- |
| 02/26/2021 02/26/21 | Price Changed | $649,900 | -3.7% | $392 / Sq Ft |
| 01/24/2021 01/24/21 | For Sale | $675,000 | +16.4% | $407 / Sq Ft |
| 05/30/2017 05/30/17 | Sold | $580,000 | -0.9% | $350 / Sq Ft |
| 04/18/2017 04/18/17 | Pending | -- | -- | -- |
| 01/11/2017 01/11/17 | Price Changed | $585,000 | +1.0% | $353 / Sq Ft |
| 09/27/2016 09/27/16 | For Sale | $579,000 | -- | $349 / Sq Ft |
Tax History Compared to Growth
Agents Affiliated with this Home
-
T
Seller's Agent in 2025
Tyler Davis
Real Broker
-
B
Buyer's Agent in 2025
Brandon Howe
Howe Realty
-
S
Buyer Co-Listing Agent in 2025
Sarah Triana
Howe Realty
-
J
Seller's Agent in 2021
Jason Glimcher
Compass
-
J
Seller Co-Listing Agent in 2021
Jacque Stuard
Compass
-
S
Seller's Agent in 2017
Sheryl Matuszak
Compass
Map
Source: Arizona Regional Multiple Listing Service (ARMLS)
MLS Number: 5503011
- 4803 N Woodmere Fairway -- Unit 1002
- 4803 N Woodmere Fairway -- Unit 2006
- 4805 N Woodmere Fairway Unit 1002
- 4805 N Woodmere Fairway Unit 1005
- 4918 N 74th St
- 4925 N 73rd St Unit 4
- 7319 E Northland Dr Unit 2
- 7315 E Northland Dr Unit 8
- 4843 N 72nd Way Unit 12D
- 4924 N 73rd St Unit 11
- 4836 N 72nd Way Unit 5D
- 4830 N 72nd Way Unit VA
- 4909 N Woodmere Fairway Unit 1004
- 7420 E Northland Dr Unit B101
- 4745 N Scottsdale Rd Unit D3013
- 7430 E Chaparral Rd Unit 115A
- 7430 E Chaparral Rd Unit A222
- 4747 N Scottsdale Rd Unit C4009
- 4747 N Scottsdale Rd Unit C4003
- 7436 E Chaparral Rd Unit B110
