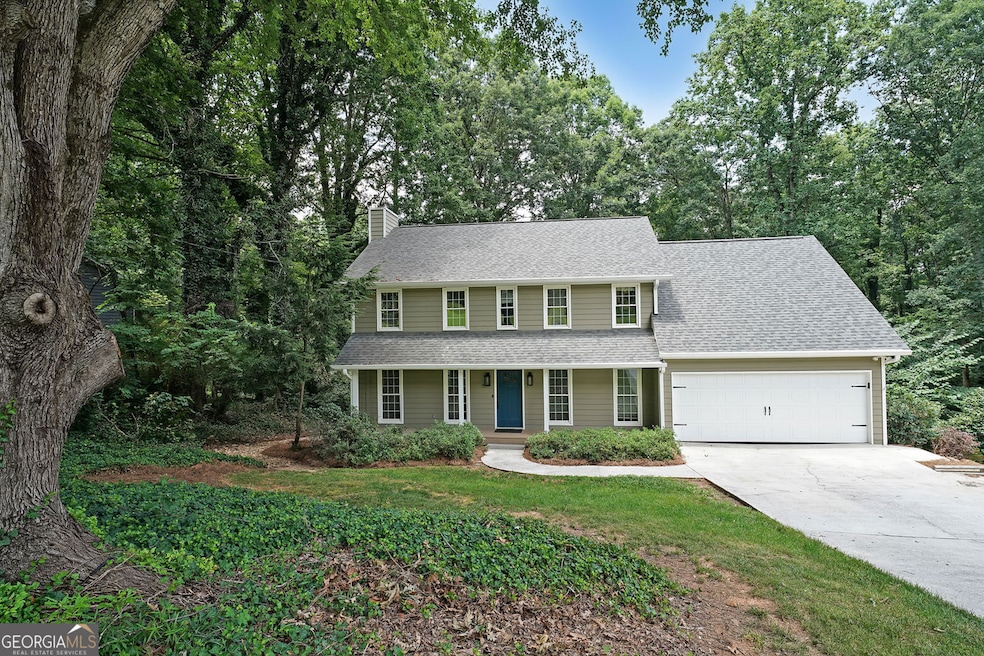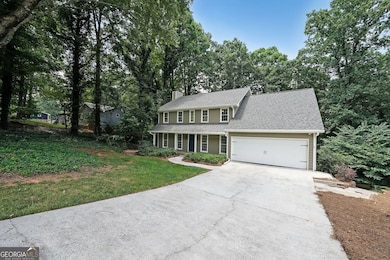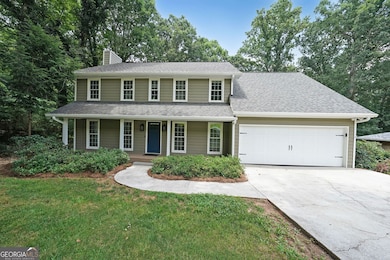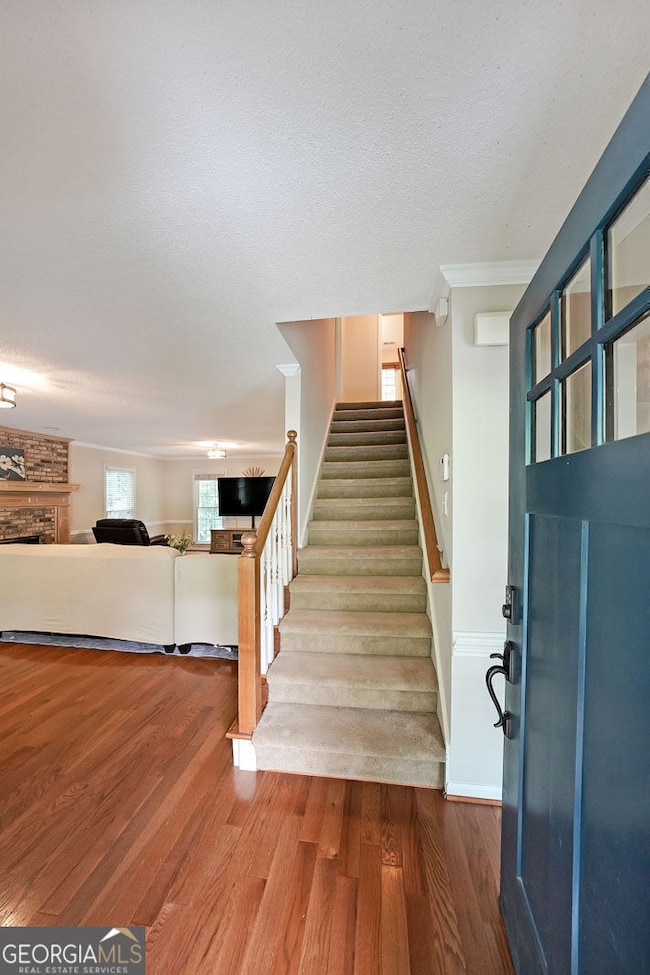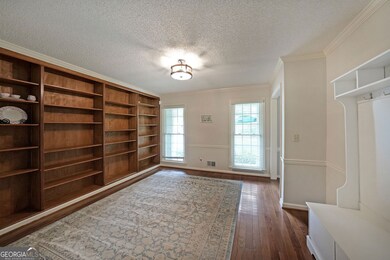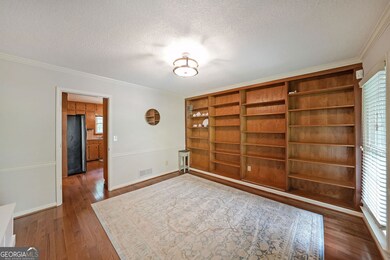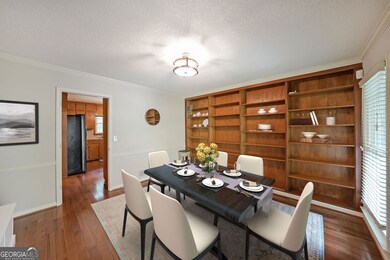4803 Tarleton Dr SW Lilburn, GA 30047
Estimated payment $2,981/month
Highlights
- ENERGY STAR Certified Homes
- Green Roof
- Deck
- Mountain Park Elementary School Rated A
- Dining Room Seats More Than Twelve
- Private Lot
About This Home
Beautiful two-story home located in the Parkview school district! This Amazing home offers a rocking chair front porch accompanied with a peaceful view. A precious way to wind down after a long day. The home sits on an unfinished full daylight basement, that could easily be finished for even more added space! If you are seeking a spacious home, you just found it. Hardwood floors throughout the main level gives this home the desired southern charm one would expect in a traditional home like this. Family and friends will enjoy gathering in the spacious family room featuring a gas fireplace. The dining room is welcoming; it seats twelve with a view of the front of the home. The kitchen features a breakfast area overlooking the deck that faces the wooded backyard. A second stairway is located off the kitchen as well; it leads to the upper-level bonus room. The bonus room has an area that could be used as a home office if you work from home. The primary bedroom roomy & comforting, shared with the primary full updated bathroom displaying a dual vanity & soaking tub. Additional bedrooms are on this level as well as an additional full bathroom. This home is a must see, tucked away in a quiet friendly neighborhood.
Listing Agent
Harry Norman Realtors Brokerage Phone: 678-522-3665 License #171645 Listed on: 07/10/2025

Home Details
Home Type
- Single Family
Est. Annual Taxes
- $6,173
Year Built
- Built in 1988
Lot Details
- 0.46 Acre Lot
- Private Lot
- Sloped Lot
- Partially Wooded Lot
- Grass Covered Lot
Home Design
- Traditional Architecture
- Composition Roof
- Wood Siding
Interior Spaces
- 2-Story Property
- Bookcases
- Ceiling Fan
- Factory Built Fireplace
- Gas Log Fireplace
- Family Room with Fireplace
- Dining Room Seats More Than Twelve
- Bonus Room
- Game Room
- Home Gym
- Unfinished Basement
- Natural lighting in basement
- Attic Fan
Kitchen
- Country Kitchen
- Breakfast Room
- Dishwasher
- Kitchen Island
Flooring
- Wood
- Carpet
Bedrooms and Bathrooms
- 4 Bedrooms
- Walk-In Closet
- Double Vanity
- Low Flow Plumbing Fixtures
- Soaking Tub
Laundry
- Laundry Room
- Laundry in Hall
- Laundry in Kitchen
Home Security
- Carbon Monoxide Detectors
- Fire and Smoke Detector
Parking
- 2 Parking Spaces
- Parking Accessed On Kitchen Level
Accessible Home Design
- Accessible Kitchen
Eco-Friendly Details
- Green Roof
- Energy-Efficient Appliances
- Energy-Efficient Windows
- Energy-Efficient Insulation
- ENERGY STAR Certified Homes
Outdoor Features
- Deck
- Patio
Schools
- Mountain Park Elementary School
- Trickum Middle School
- Parkview High School
Utilities
- Forced Air Heating and Cooling System
- Heating System Uses Natural Gas
- 220 Volts
- Gas Water Heater
- Septic Tank
- Phone Available
- Cable TV Available
Community Details
- No Home Owners Association
- Scarlet Woods Unit 1 Subdivision
Listing and Financial Details
- Legal Lot and Block 34 / A
Map
Home Values in the Area
Average Home Value in this Area
Tax History
| Year | Tax Paid | Tax Assessment Tax Assessment Total Assessment is a certain percentage of the fair market value that is determined by local assessors to be the total taxable value of land and additions on the property. | Land | Improvement |
|---|---|---|---|---|
| 2024 | $6,173 | $169,160 | $22,200 | $146,960 |
| 2023 | $6,173 | $178,720 | $26,400 | $152,320 |
| 2022 | $4,412 | $164,000 | $23,600 | $140,400 |
| 2021 | $3,438 | $114,200 | $15,600 | $98,600 |
| 2020 | $3,463 | $114,200 | $15,600 | $98,600 |
| 2019 | $3,194 | $105,280 | $15,600 | $89,680 |
| 2018 | $3,198 | $105,280 | $15,600 | $89,680 |
| 2016 | $2,777 | $84,800 | $12,000 | $72,800 |
| 2015 | $2,494 | $70,920 | $10,000 | $60,920 |
| 2014 | -- | $66,320 | $8,000 | $58,320 |
Property History
| Date | Event | Price | List to Sale | Price per Sq Ft | Prior Sale |
|---|---|---|---|---|---|
| 10/08/2025 10/08/25 | Price Changed | $468,000 | -1.0% | $167 / Sq Ft | |
| 09/03/2025 09/03/25 | Price Changed | $472,950 | -0.4% | $168 / Sq Ft | |
| 08/18/2025 08/18/25 | Price Changed | $475,000 | -1.0% | $169 / Sq Ft | |
| 08/08/2025 08/08/25 | Price Changed | $480,000 | -1.8% | $171 / Sq Ft | |
| 07/10/2025 07/10/25 | For Sale | $489,000 | +15.6% | $174 / Sq Ft | |
| 08/31/2023 08/31/23 | Sold | $422,965 | -0.5% | $151 / Sq Ft | View Prior Sale |
| 08/02/2023 08/02/23 | Pending | -- | -- | -- | |
| 07/26/2023 07/26/23 | For Sale | $425,000 | -- | $151 / Sq Ft |
Purchase History
| Date | Type | Sale Price | Title Company |
|---|---|---|---|
| Warranty Deed | -- | -- | |
| Warranty Deed | $422,965 | -- | |
| Deed | $144,900 | -- |
Mortgage History
| Date | Status | Loan Amount | Loan Type |
|---|---|---|---|
| Open | $384,898 | New Conventional | |
| Previous Owner | $115,920 | New Conventional |
Source: Georgia MLS
MLS Number: 10560330
APN: 6-075-149
- 1695 Pitty Pat Ct SW
- 1765 Pinetree Pass Ln SW
- 4726 Alpine Dr SW
- 4908 Tarleton Dr SW
- 4716 Alpine Dr SW
- 1775 Lake Lucerne Rd SW
- 4907 Habersham Ridge SW
- 4774 Saint Bernard Dr SW
- 4607 Alpine Dr SW
- 1611 Threepine Place SW Unit 3
- 4742 Valley Dale Dr SW
- 1559 Norwood Dr SW
- 4882 Rock Haven Dr SW
- 5019 Sandstone Ct SW
- 4665 Redspruce Dr SW
- 4523 Riverside Dr SW
- 1527 Ridgewood Dr SW
- 4702 Lucerne Valley Rd SW
- 4932 Rock Haven Dr SW
- 4515 Lincoln Way SW
- 5100 Denali Dr
- 5141 Stone Mountain Hwy
- 5205 Corinth Cir
- 500 Rockfern Ct
- 4151 Fulson Dr Unit 17
- 5100 Denali Dr Unit TH1
- 5100 Denali Dr Unit D3
- 5100 Denali Dr Unit D2
- 5141 Stone Mountain Hwy Unit 1311
- 5141 Stone Mountain Hwy Unit 8105
- 5141 Stone Mountain Hwy Unit 3107
- 1388 Chesapeake Dr SW
- 1530 Oleander Ln SW
- 1530 Oleander Dr SW
- 1900 Glenn Club Dr
- 5295 Corinth Cir
- 2223 Davis Rd Unit A
