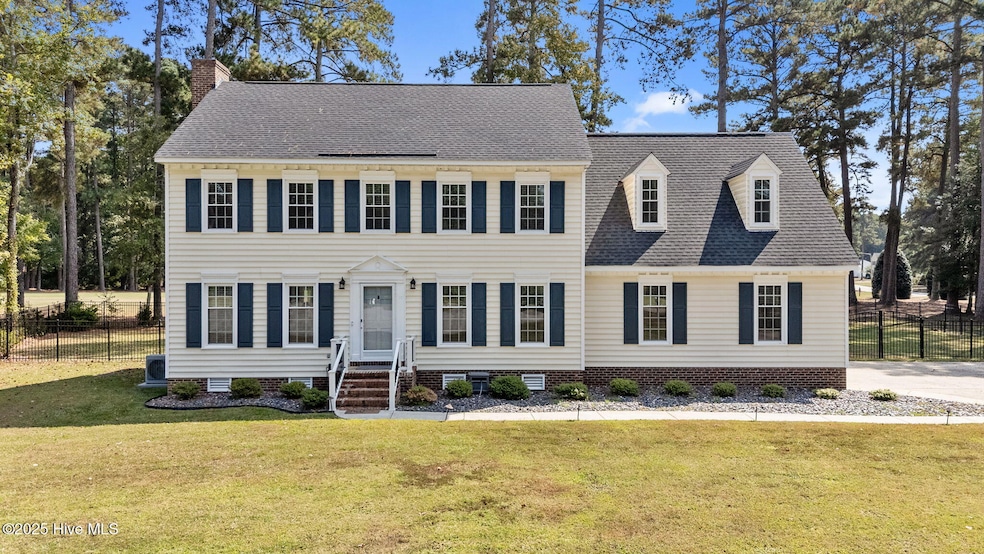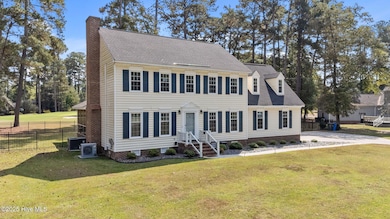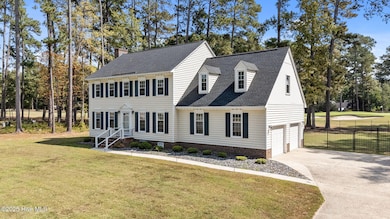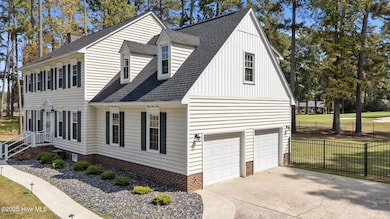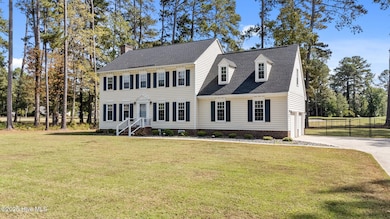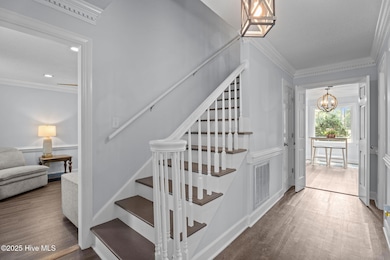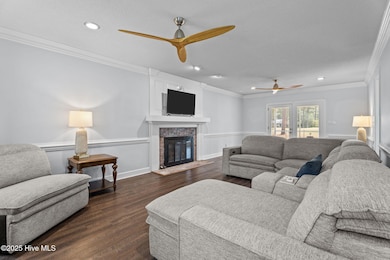4804 Burning Tree Ln N Wilson, NC 27896
Estimated payment $2,664/month
Highlights
- On Golf Course
- 1 Fireplace
- No HOA
- New Hope Elementary School Rated A-
- Solid Surface Countertops
- Breakfast Area or Nook
About This Home
Welcome home to 4804 Burning Tree Lane North, a stately home set on just over a half acre cul-de-sac lot in Wilson's sought-after Country Club Colony. This two-story, 4 bedroom and 2.5 bath home sits along the Wilson Country Club golf course with a fenced backyard and a screened porch that takes in the #8 fairway views. Inside, you'll find a beautifully updated kitchen with granite countertops, new flooring, a formal dining room plus a sunny breakfast area, and all bedrooms tucked upstairs for privacy. Worry free updates have already been completed for you: thermal replacement windows in 2020, a new roof in 2019, along with an updated primary bath with a fabulous walk-in shower. Enjoy no HOA, an attached two-car garage, and access to club amenities to round out this total package. Optional memberships at Wilson Country Club offer golf, tennis/pickleball, a resort-style pool, state of the art fitness center, dining, and an event space! Don't miss your shot--swing by for a tour of this golfer's paradise today!
Home Details
Home Type
- Single Family
Est. Annual Taxes
- $3,349
Year Built
- Built in 1986
Lot Details
- 0.59 Acre Lot
- Lot Dimensions are 88x42x26x140x161x187
- On Golf Course
- Fenced Yard
Home Design
- Wood Frame Construction
- Shingle Roof
- Vinyl Siding
- Stick Built Home
Interior Spaces
- 2,543 Sq Ft Home
- 2-Story Property
- Ceiling Fan
- 1 Fireplace
- Blinds
- Formal Dining Room
- Crawl Space
- Storm Doors
- Washer and Dryer Hookup
Kitchen
- Breakfast Area or Nook
- Range
- Dishwasher
- Solid Surface Countertops
- Disposal
Flooring
- Carpet
- Tile
- Luxury Vinyl Plank Tile
Bedrooms and Bathrooms
- 3 Bedrooms
- Walk-in Shower
Attic
- Pull Down Stairs to Attic
- Partially Finished Attic
Parking
- 2 Car Attached Garage
- Driveway
Outdoor Features
- Screened Patio
Schools
- New Hope Elementary School
- Elm City Middle School
- Fike High School
Utilities
- Heat Pump System
- Electric Water Heater
- Municipal Trash
Community Details
- No Home Owners Association
- Country Club Colony Subdivision
Listing and Financial Details
- Tax Lot 342
- Assessor Parcel Number 3714-53-3283.000
Map
Home Values in the Area
Average Home Value in this Area
Tax History
| Year | Tax Paid | Tax Assessment Tax Assessment Total Assessment is a certain percentage of the fair market value that is determined by local assessors to be the total taxable value of land and additions on the property. | Land | Improvement |
|---|---|---|---|---|
| 2025 | $3,349 | $299,035 | $75,000 | $224,035 |
| 2024 | $3,349 | $299,035 | $75,000 | $224,035 |
| 2023 | $2,813 | $215,558 | $75,000 | $140,558 |
| 2022 | $2,813 | $215,558 | $75,000 | $140,558 |
| 2021 | $2,813 | $215,558 | $75,000 | $140,558 |
| 2020 | $2,813 | $215,558 | $75,000 | $140,558 |
| 2019 | $2,813 | $215,558 | $75,000 | $140,558 |
| 2018 | $2,813 | $215,558 | $75,000 | $140,558 |
| 2017 | $2,770 | $215,558 | $75,000 | $140,558 |
| 2016 | $2,770 | $215,558 | $75,000 | $140,558 |
| 2014 | $2,736 | $219,746 | $75,000 | $144,746 |
Property History
| Date | Event | Price | List to Sale | Price per Sq Ft | Prior Sale |
|---|---|---|---|---|---|
| 11/06/2025 11/06/25 | Pending | -- | -- | -- | |
| 10/15/2025 10/15/25 | Price Changed | $452,500 | -0.5% | $178 / Sq Ft | |
| 09/26/2025 09/26/25 | For Sale | $455,000 | +5.8% | $179 / Sq Ft | |
| 03/28/2025 03/28/25 | Sold | $429,900 | -1.1% | $167 / Sq Ft | View Prior Sale |
| 02/14/2025 02/14/25 | Pending | -- | -- | -- | |
| 01/28/2025 01/28/25 | Price Changed | $434,900 | -1.1% | $169 / Sq Ft | |
| 09/04/2024 09/04/24 | For Sale | $439,900 | -- | $171 / Sq Ft |
Purchase History
| Date | Type | Sale Price | Title Company |
|---|---|---|---|
| Deed | $430,000 | None Listed On Document | |
| Deed | $430,000 | None Listed On Document | |
| Interfamily Deed Transfer | -- | None Available | |
| Interfamily Deed Transfer | -- | None Available | |
| Warranty Deed | $190,000 | Attorney |
Mortgage History
| Date | Status | Loan Amount | Loan Type |
|---|---|---|---|
| Open | $415,552 | FHA | |
| Closed | $415,552 | FHA | |
| Previous Owner | $208,000 | New Conventional | |
| Previous Owner | $175,000 | Adjustable Rate Mortgage/ARM |
Source: Hive MLS
MLS Number: 100533013
APN: 3714-53-3283.000
- 4800 Burning Tree Ln N
- 4710 Burning Tree Ln N
- 4702 Tamarisk Ln
- 4702 Tamerisk Ln N
- 5010 Country Club Dr N
- 4629 Dewfield Dr N
- 4805 Milliken Close N
- 4915 Country Club Dr N
- 4502 Saint Andrews Dr N
- 4500 Saint Andrews Dr N
- 4511 Bobwhite Trail N
- 4401 Country Club Dr N
- 4506 Saint Andrews Dr N
- 4322 Fawn Ct N
- 4904 Pebble Beach Cir N
- 4707 Saint Andrews Dr N Unit B
- 4702 Nash St N
- 3203 Tilghman Rd N
- 4014 Townes Ct
- 5424 Lakehaven Ct
