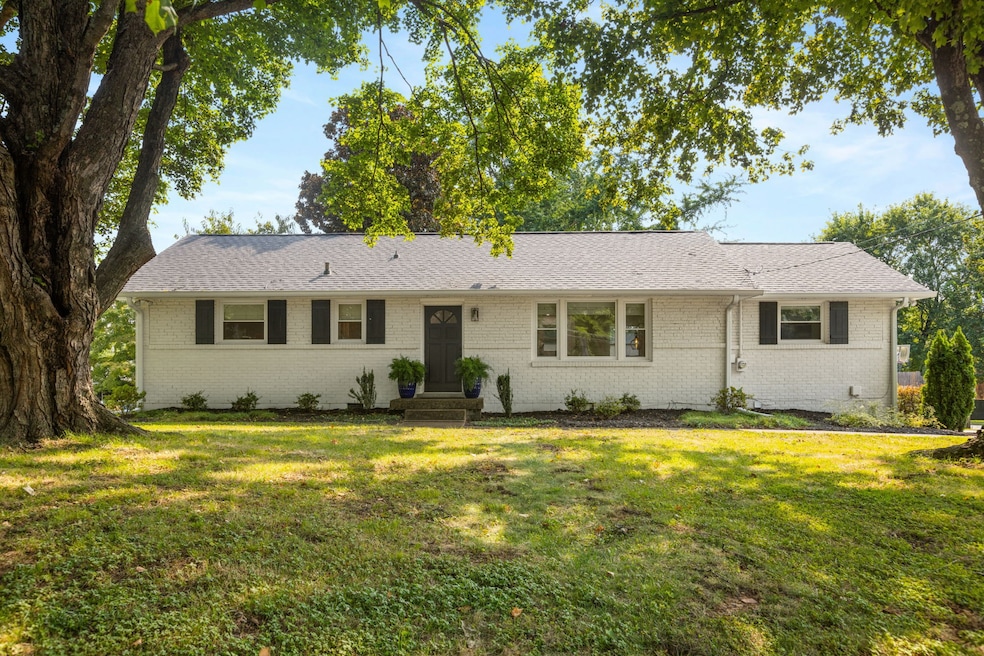4804 Danby Dr Nashville, TN 37211
Crieve Hall NeighborhoodEstimated payment $3,539/month
Highlights
- Deck
- Walk-In Closet
- Tile Flooring
- No HOA
- Cooling Available
- Central Heating
About This Home
Nestled beneath the shade of towering, mature trees, this beautifully updated 1,712 sq ft ranch offers charm, comfort, and functionality on a nicely sized, level lot. With 3 bedrooms, 2 full baths, and a versatile bonus room perfect for a home office, playroom or game day viewing, this home makes the most of every inch. The open, airy layout flows seamlessly into a spacious, updated kitchen and out to a large entertaining deck—ideal for gatherings or quiet evenings under the stars. A fully fenced yard provides privacy and space for pets or play, while the detached 2-car garage offers ample storage and convenience. A rare blend of classic character and modern updates, this home is a true gem.
Listing Agent
Onward Real Estate Brokerage Phone: 6155002969 License #318792 Listed on: 09/11/2025

Home Details
Home Type
- Single Family
Est. Annual Taxes
- $3,160
Year Built
- Built in 1961
Lot Details
- 0.29 Acre Lot
- Lot Dimensions are 85 x 161
- Back Yard Fenced
- Level Lot
Parking
- 2 Car Garage
Home Design
- Brick Exterior Construction
Interior Spaces
- 1,712 Sq Ft Home
- Property has 1 Level
- Combination Dining and Living Room
- Partial Basement
- Fire and Smoke Detector
Kitchen
- Microwave
- Dishwasher
- Disposal
Flooring
- Carpet
- Tile
Bedrooms and Bathrooms
- 3 Bedrooms | 2 Main Level Bedrooms
- Walk-In Closet
- 2 Full Bathrooms
Laundry
- Dryer
- Washer
Outdoor Features
- Deck
Schools
- Norman Binkley Elementary School
- Croft Design Center Middle School
- John Overton Comp High School
Utilities
- Cooling Available
- Central Heating
- Heating System Uses Natural Gas
Community Details
- No Home Owners Association
- Caldwell Hall/Crieve Hall Subdivision
Listing and Financial Details
- Assessor Parcel Number 14701026300
Map
Home Values in the Area
Average Home Value in this Area
Tax History
| Year | Tax Paid | Tax Assessment Tax Assessment Total Assessment is a certain percentage of the fair market value that is determined by local assessors to be the total taxable value of land and additions on the property. | Land | Improvement |
|---|---|---|---|---|
| 2024 | $3,160 | $97,100 | $27,000 | $70,100 |
| 2023 | $3,160 | $97,100 | $27,000 | $70,100 |
| 2022 | $3,160 | $97,100 | $27,000 | $70,100 |
| 2021 | $3,193 | $97,100 | $27,000 | $70,100 |
| 2020 | $3,040 | $72,025 | $15,750 | $56,275 |
| 2019 | $2,272 | $72,025 | $15,750 | $56,275 |
| 2018 | $2,272 | $72,025 | $15,750 | $56,275 |
| 2017 | $2,272 | $72,025 | $15,750 | $56,275 |
| 2016 | $2,335 | $51,700 | $9,625 | $42,075 |
| 2015 | $2,335 | $51,700 | $9,625 | $42,075 |
| 2014 | $2,335 | $51,700 | $9,625 | $42,075 |
Property History
| Date | Event | Price | Change | Sq Ft Price |
|---|---|---|---|---|
| 09/11/2025 09/11/25 | For Sale | $615,000 | +36.1% | $359 / Sq Ft |
| 07/31/2020 07/31/20 | Sold | $452,000 | -2.8% | $264 / Sq Ft |
| 06/26/2020 06/26/20 | Pending | -- | -- | -- |
| 06/18/2020 06/18/20 | For Sale | $465,000 | +69.7% | $272 / Sq Ft |
| 01/30/2020 01/30/20 | Sold | $274,000 | -11.5% | $164 / Sq Ft |
| 12/17/2019 12/17/19 | Pending | -- | -- | -- |
| 12/09/2019 12/09/19 | For Sale | $309,500 | -- | $185 / Sq Ft |
Purchase History
| Date | Type | Sale Price | Title Company |
|---|---|---|---|
| Warranty Deed | $452,000 | None Available | |
| Warranty Deed | $290,789 | Concord Title | |
| Warranty Deed | $274,000 | Concord Title | |
| Warranty Deed | $186,500 | Nashville Title Ins Corp | |
| Warranty Deed | $123,500 | Closing Title Services Inc |
Mortgage History
| Date | Status | Loan Amount | Loan Type |
|---|---|---|---|
| Open | $361,600 | New Conventional | |
| Previous Owner | $149,200 | Unknown | |
| Previous Owner | $12,271 | No Value Available | |
| Previous Owner | $142,750 | No Value Available | |
| Previous Owner | $117,300 | No Value Available | |
| Closed | $37,300 | No Value Available |
Source: Realtracs
MLS Number: 2991999
APN: 147-01-0-263
- 361 Binkley Dr
- 358 Binkley Dr
- 306 Gaywood Dr
- 4916 Salem Dr
- 315 Lynn Dr
- 370 Blackman Rd
- 4818 Merrill Ln
- 4932 Briarwood Dr
- 550 Harding Place Unit E116
- 550 Harding Place Unit A103
- 550 Harding Place Unit B114
- 535 Inwood Dr
- 605 Elaine Dr
- 4814 Abbay Dr
- 520 Inwood Dr
- 691 Harding Place
- 4902 Darlington Ct
- 310 Randall Dr
- 513 Richmar Dr
- 407 Lynn Dr
- 4815 Danby Dr
- 313 Garrett Dr
- 254 Blackman Rd
- 550 Harding Place Unit A107
- 550 Harding Place Unit E120
- 550 Harding Place Unit E119
- 550 Harding Place Unit F120
- 530 Harding Place
- 4853 Lynn Dr
- 623 Dunston Dr
- 5017 W Durrett Dr
- 718 Harding Place
- 441 Harding Place Unit A12
- 441 Harding Place Unit C1
- 4958 Edmondson Pike
- 4960 Edmondson Pike
- 441 Harding Place Unit H8
- 441 Welshwood Dr
- 4958 Edmondson Pike Unit 33
- 420 Elysian Fields Rd






