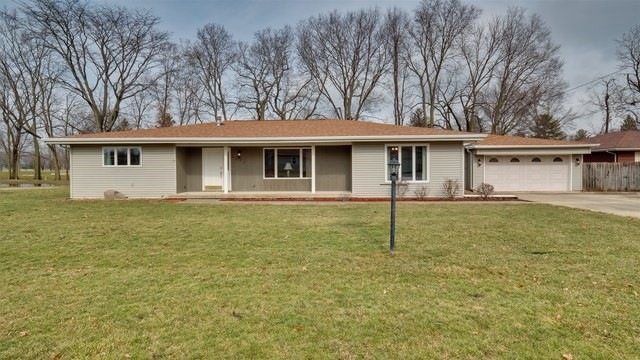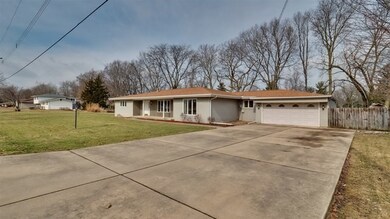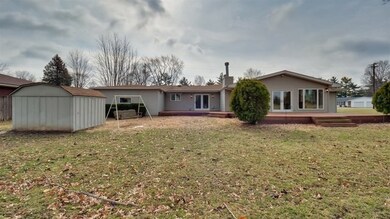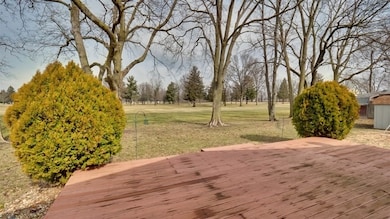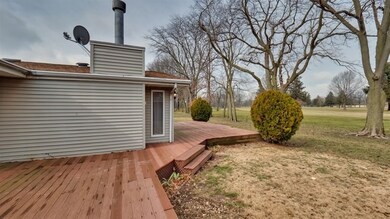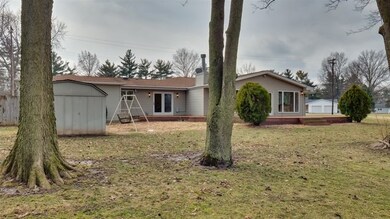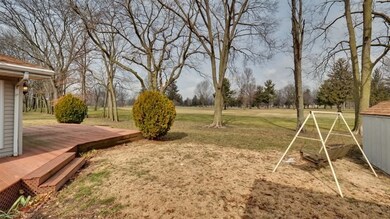
4804 E Powers Blvd Decatur, IL 62521
Country Manor NeighborhoodHighlights
- Cathedral Ceiling
- Walk-In Closet
- Forced Air Heating and Cooling System
- 2 Car Attached Garage
- En-Suite Primary Bedroom
- Wood Siding
About This Home
As of June 2020Awesome ranch with views of the Country Club of Decatur's 3rd fairway! Breathtaking and peaceful backyard and spacious deck. Home features white kitchen and endless space to entertain or relax in the family room addition, with attached dining room. Hardwood floors finished to perfection! Skylights and vaulted ceilings shine natural light throughout. Refrigerator, microwave, A/C, and furnace all replaced within last 2 years! There are 2 master bedroom options from the 3 bedrooms on the main floor: one bedroom with half bath, and picture window surrounded by built in shelving with reading nook. The other master has an amazing attached bath with double sinks, whirlpool tub, and walk in shower, in addition to large walk in closet and more built in shelving. Enter the house to the extra private carpeted and cozy living room. Dream laundry room off attached heated garage, which includes wall to wall storage. Just sit back and enjoy this great, big, beautiful home!
Co-Listed By
Non Member
Central Illinois Board of REALTORS License ##N/A
Home Details
Home Type
- Single Family
Est. Annual Taxes
- $5,911
Year Built
- Built in 1965
Lot Details
- 0.57 Acre Lot
- Lot Dimensions are 175x135x192x136
Parking
- 2 Car Attached Garage
Home Design
- Asphalt Roof
- Wood Siding
- Vinyl Siding
Interior Spaces
- 2,448 Sq Ft Home
- 1-Story Property
- Cathedral Ceiling
- Gas Fireplace
Kitchen
- Oven
- Range
- Microwave
- Dishwasher
- Disposal
Bedrooms and Bathrooms
- 3 Bedrooms
- En-Suite Primary Bedroom
- Walk-In Closet
Laundry
- Laundry on main level
- Dryer
- Washer
Basement
- Sump Pump
- Crawl Space
Utilities
- Forced Air Heating and Cooling System
- Heating System Uses Gas
- Electric Water Heater
Listing and Financial Details
- Assessor Parcel Number 09-13-17-477-001
Ownership History
Purchase Details
Purchase Details
Home Financials for this Owner
Home Financials are based on the most recent Mortgage that was taken out on this home.Purchase Details
Similar Homes in Decatur, IL
Home Values in the Area
Average Home Value in this Area
Purchase History
| Date | Type | Sale Price | Title Company |
|---|---|---|---|
| Warranty Deed | -- | None Available | |
| Warranty Deed | $209,000 | None Available | |
| Deed | $97,500 | -- |
Mortgage History
| Date | Status | Loan Amount | Loan Type |
|---|---|---|---|
| Open | $40,000 | New Conventional | |
| Closed | $40,000 | Credit Line Revolving | |
| Previous Owner | $143,760 | New Conventional | |
| Previous Owner | $12,000 | New Conventional | |
| Previous Owner | $41,000 | Credit Line Revolving | |
| Previous Owner | $167,200 | New Conventional |
Property History
| Date | Event | Price | Change | Sq Ft Price |
|---|---|---|---|---|
| 06/30/2020 06/30/20 | Sold | $185,000 | 0.0% | $76 / Sq Ft |
| 06/30/2020 06/30/20 | Sold | $185,000 | -7.5% | $76 / Sq Ft |
| 05/23/2020 05/23/20 | Pending | -- | -- | -- |
| 05/22/2020 05/22/20 | Pending | -- | -- | -- |
| 05/15/2020 05/15/20 | Price Changed | $199,900 | -2.5% | $82 / Sq Ft |
| 03/20/2020 03/20/20 | For Sale | $205,000 | 0.0% | $84 / Sq Ft |
| 03/04/2020 03/04/20 | Price Changed | $205,000 | -4.7% | $84 / Sq Ft |
| 02/19/2020 02/19/20 | For Sale | $215,000 | -- | $88 / Sq Ft |
Tax History Compared to Growth
Tax History
| Year | Tax Paid | Tax Assessment Tax Assessment Total Assessment is a certain percentage of the fair market value that is determined by local assessors to be the total taxable value of land and additions on the property. | Land | Improvement |
|---|---|---|---|---|
| 2024 | $5,911 | $71,749 | $8,264 | $63,485 |
| 2023 | $5,550 | $66,669 | $7,679 | $58,990 |
| 2022 | $5,265 | $62,685 | $7,220 | $55,465 |
| 2021 | $4,958 | $59,428 | $6,845 | $52,583 |
| 2020 | $0 | $56,797 | $6,542 | $50,255 |
| 2019 | $0 | $56,797 | $6,542 | $50,255 |
| 2018 | $0 | $55,553 | $6,399 | $49,154 |
| 2017 | $0 | $54,867 | $6,320 | $48,547 |
| 2016 | $0 | $52,524 | $6,316 | $46,208 |
| 2015 | -- | $51,850 | $6,235 | $45,615 |
| 2014 | $3,328 | $51,850 | $6,235 | $45,615 |
| 2013 | $3,315 | $51,850 | $6,235 | $45,615 |
Agents Affiliated with this Home
-
JJ Devore

Seller's Agent in 2020
JJ Devore
Century 21 Quest
(217) 201-8132
1 in this area
352 Total Sales
-
Bryan Dillow

Seller's Agent in 2020
Bryan Dillow
eXp Realty, LLC
(309) 531-8309
1 in this area
228 Total Sales
-
N
Seller Co-Listing Agent in 2020
Non Member
Central Illinois Board of REALTORS
-
Jessica Wilson

Buyer's Agent in 2020
Jessica Wilson
Brinkoetter, Realtors
(217) 521-5373
2 in this area
113 Total Sales
Map
Source: Central Illinois Board of REALTORS®
MLS Number: 6200950
APN: 09-13-17-477-001
- 737 S Airport Rd
- 175 N Airport Rd
- 4422 Mount Vernon Place
- 1172 Buckeye Ln
- 4963 Melwood Ave
- 5007 Melwood Ave
- 4323 E Corman St
- (Lot 2) 410 N Excelsior St
- 559 N Excelsior St
- 993 S Cedar Hill Dr
- Lot 19 N Timberlake Ct
- (Lot 16) 320 N Timberlake Ct
- (Lot 17) 305 N Timberlake Ct
- (Lot 18) 325 N Timberlake Ct
- 13 Circle Dr
- 410 Lakeview Ln
- 1745 S 44th St
- 3985 E Cerro Gordo St
- 3506 E Leafdale Ave
- 1191 N Hillcrest Dr
