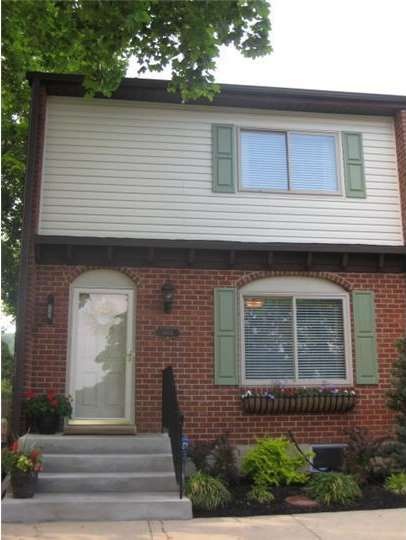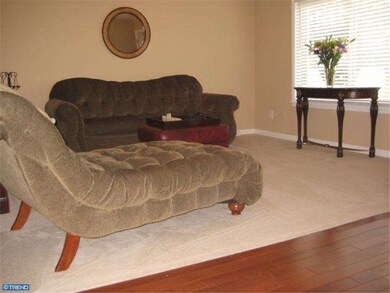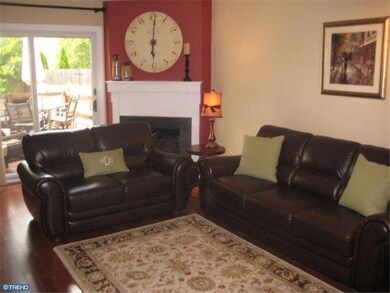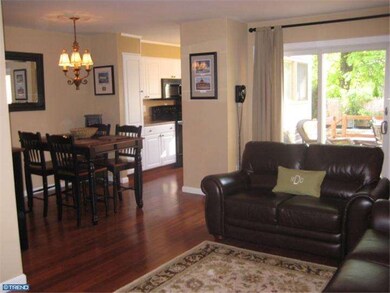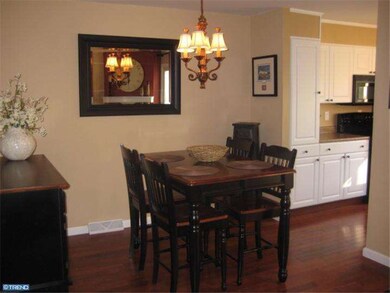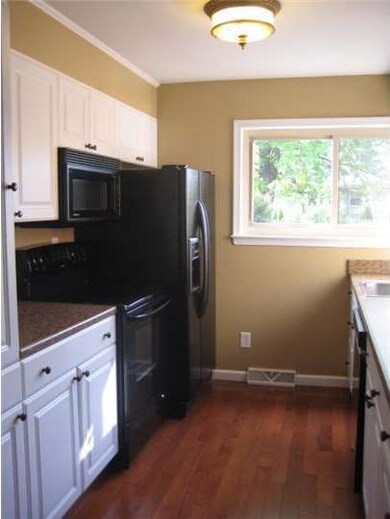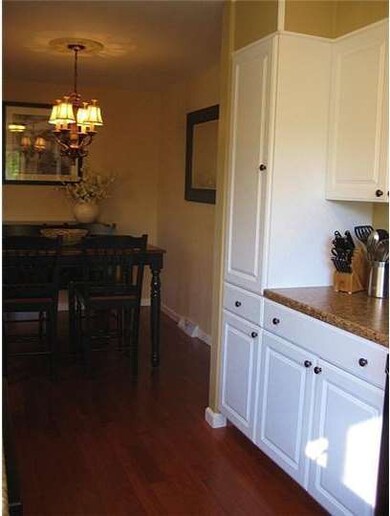
4804 Hogan Dr Wilmington, DE 19808
Highlights
- Golf Course View
- Deck
- 1 Fireplace
- Linden Hill Elementary School Rated A
- Wood Flooring
- Eat-In Kitchen
About This Home
As of August 2020Best buy in Pike Creek & Hockessin. This End Unit 3 bed, 2.5bth, 2,400 sq. ft. townhome shows beautifully. The upgrades are eminent from the moment you walk through the front door as well as peruse the outside. The pictures will tell the tale, but to view the home in person ~~~ is that ah ha moment you have been looking for. Gorgeous hardwood flows through the entry way, family room, dining area, powder room, kitchen, master bedroom and a subsequent bedroom. Family room features a fireplace w/ wood mantel and an Anderson slider to the private fenced in back yard with extended deck overlooking extensive hardscaping/landscaping. The kitchen is complete with all new appliances. The master bedroom has a walk in closet and a luxurious modern bath. Woodwork, upgraded lighting, ceiling fans and more show even more attention to detail. The walk out basement is finished with two separate rooms. The lists of upgrades are too long to describe. A one year warranty will be included to welcome you home!
Townhouse Details
Home Type
- Townhome
Est. Annual Taxes
- $1,910
Year Built
- Built in 1975
Lot Details
- 4,356 Sq Ft Lot
- Lot Dimensions are 41x119
- Back, Front, and Side Yard
- Property is in good condition
HOA Fees
- $5 Monthly HOA Fees
Home Design
- Brick Exterior Construction
- Pitched Roof
- Shingle Roof
- Aluminum Siding
- Vinyl Siding
Interior Spaces
- 2,400 Sq Ft Home
- Property has 2 Levels
- Ceiling height of 9 feet or more
- Ceiling Fan
- 1 Fireplace
- Family Room
- Living Room
- Dining Room
- Golf Course Views
- Home Security System
Kitchen
- Eat-In Kitchen
- Self-Cleaning Oven
- Dishwasher
- Disposal
Flooring
- Wood
- Wall to Wall Carpet
- Tile or Brick
Bedrooms and Bathrooms
- 3 Bedrooms
- En-Suite Primary Bedroom
- En-Suite Bathroom
- Walk-in Shower
Finished Basement
- Basement Fills Entire Space Under The House
- Exterior Basement Entry
- Laundry in Basement
Parking
- 2 Open Parking Spaces
- 2 Parking Spaces
- Parking Lot
Outdoor Features
- Deck
- Patio
- Exterior Lighting
- Shed
Utilities
- Forced Air Heating and Cooling System
- 200+ Amp Service
- Propane Water Heater
- Cable TV Available
Listing and Financial Details
- Tax Lot 124
- Assessor Parcel Number 08-036.20-124
Ownership History
Purchase Details
Home Financials for this Owner
Home Financials are based on the most recent Mortgage that was taken out on this home.Purchase Details
Home Financials for this Owner
Home Financials are based on the most recent Mortgage that was taken out on this home.Purchase Details
Home Financials for this Owner
Home Financials are based on the most recent Mortgage that was taken out on this home.Purchase Details
Home Financials for this Owner
Home Financials are based on the most recent Mortgage that was taken out on this home.Similar Homes in Wilmington, DE
Home Values in the Area
Average Home Value in this Area
Purchase History
| Date | Type | Sale Price | Title Company |
|---|---|---|---|
| Deed | -- | None Available | |
| Deed | $237,750 | None Available | |
| Deed | $243,750 | None Available | |
| Deed | $234,000 | None Available |
Mortgage History
| Date | Status | Loan Amount | Loan Type |
|---|---|---|---|
| Open | $282,624 | New Conventional | |
| Previous Owner | $222,564 | FHA | |
| Previous Owner | $233,442 | FHA | |
| Previous Owner | $195,000 | New Conventional | |
| Previous Owner | $234,000 | Purchase Money Mortgage |
Property History
| Date | Event | Price | Change | Sq Ft Price |
|---|---|---|---|---|
| 08/14/2020 08/14/20 | Sold | $276,000 | -2.1% | $115 / Sq Ft |
| 06/30/2020 06/30/20 | Pending | -- | -- | -- |
| 06/26/2020 06/26/20 | For Sale | $282,000 | +18.6% | $118 / Sq Ft |
| 06/03/2016 06/03/16 | Sold | $237,750 | 0.0% | $99 / Sq Ft |
| 04/19/2016 04/19/16 | Pending | -- | -- | -- |
| 04/14/2016 04/14/16 | For Sale | $237,750 | -2.5% | $99 / Sq Ft |
| 10/10/2012 10/10/12 | Sold | $243,750 | -0.1% | $102 / Sq Ft |
| 09/01/2012 09/01/12 | Pending | -- | -- | -- |
| 04/28/2012 04/28/12 | Price Changed | $244,000 | -2.4% | $102 / Sq Ft |
| 02/03/2012 02/03/12 | For Sale | $249,900 | -- | $104 / Sq Ft |
Tax History Compared to Growth
Tax History
| Year | Tax Paid | Tax Assessment Tax Assessment Total Assessment is a certain percentage of the fair market value that is determined by local assessors to be the total taxable value of land and additions on the property. | Land | Improvement |
|---|---|---|---|---|
| 2024 | $2,770 | $72,300 | $21,600 | $50,700 |
| 2023 | $2,456 | $72,300 | $21,600 | $50,700 |
| 2022 | $2,470 | $72,300 | $21,600 | $50,700 |
| 2021 | $2,467 | $72,300 | $21,600 | $50,700 |
| 2020 | $2,468 | $72,300 | $21,600 | $50,700 |
| 2019 | $2,747 | $72,300 | $21,600 | $50,700 |
| 2018 | $218 | $72,300 | $21,600 | $50,700 |
| 2017 | $2,279 | $72,300 | $21,600 | $50,700 |
| 2016 | $2,279 | $72,300 | $21,600 | $50,700 |
| 2015 | $2,142 | $72,300 | $21,600 | $50,700 |
| 2014 | $1,990 | $72,300 | $21,600 | $50,700 |
Agents Affiliated with this Home
-

Seller's Agent in 2020
Gina Bozzo
Long & Foster
(302) 275-9335
11 in this area
116 Total Sales
-

Buyer's Agent in 2020
Andrea Harrington
Compass
(302) 383-8360
20 in this area
708 Total Sales
-

Seller's Agent in 2016
Debra Seramone
Compass
(302) 275-3841
2 in this area
26 Total Sales
-

Seller's Agent in 2012
Gina McCollum
RE/MAX
(302) 731-1945
6 in this area
86 Total Sales
Map
Source: Bright MLS
MLS Number: 1003834312
APN: 08-036.20-124
- 4807 Hogan Dr Unit 5
- 4803 Hogan Dr Unit 7
- 4805 Hogan Dr Unit 6
- 4809 Hogan Dr Unit 4
- 4811 Hogan Dr Unit 3
- 4815 Hogan Dr
- 4813 #2 Hogan Dr
- 3602 Rustic Ln Unit 144
- 3600 Rustic Ln Unit 236
- 5804 Tupelo Turn
- 4920 S Tupelo Turn
- 5431 Doral Dr
- 5446 Doral Dr
- 13 Pinyon Pine Cir
- 5459 Pinehurst Dr
- 4922 W Brigantine Ct
- 4934 W Brigantine Ct Unit 4934
- 3239 Brookline Rd
- 3205 Champions Dr
- 477 Upper Pike Creek Rd
