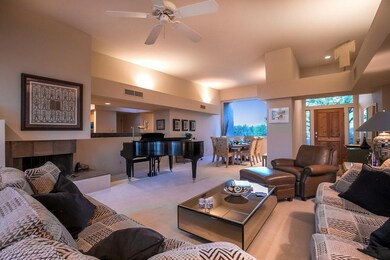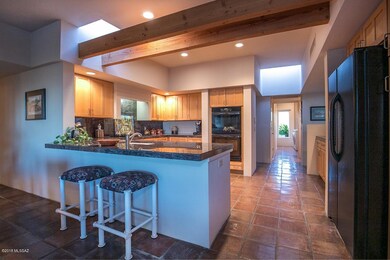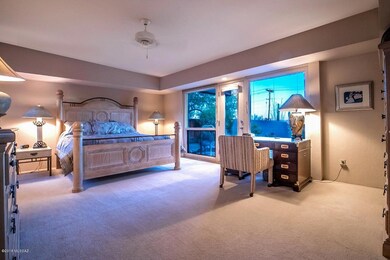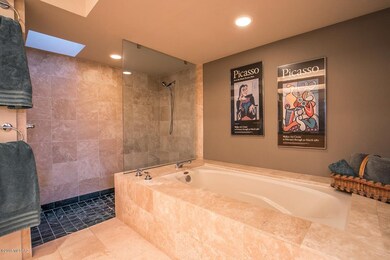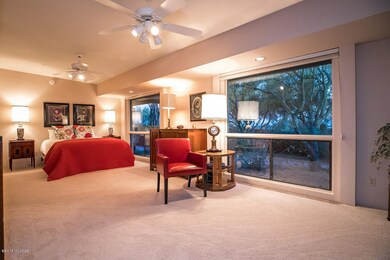
4804 N Camino Luz Tucson, AZ 85718
Estimated Value: $1,112,000 - $1,436,000
Highlights
- Private Pool
- 3 Car Garage
- 1 Acre Lot
- Manzanita School Rated A
- City View
- Contemporary Architecture
About This Home
As of August 2018Stunning Tyson-designed Catalina Foothills home with open, spacious floorplan that flows perfectly for delightful everyday living. Ideal for entertaining, both indoors and out. Home features large Living and Dining Rooms with high ceilings and walls of windows letting mountain and city views flow in. Your Kitchen opens to both Living Room and Family Room with granite counters and lighting for every chef's needs. Generous Master Bedroom with large, open bath, dual vanities, jetted tub, granite/travertine walk-in shower, oversized closet - the dream Master Suite! Relax on the rear patio which extends out and surrounds the soothing pool and waterfall. A backyard oasis! Built with 4 bedrooms; one can be split to make it 5 bedrooms. District 16 schools. Minutes from upscale shopping and dining!
Last Agent to Sell the Property
Long Realty Brokerage Email: Team@TucsonHomes.com Listed on: 06/02/2018

Home Details
Home Type
- Single Family
Est. Annual Taxes
- $7,276
Year Built
- Built in 1997
Lot Details
- 1 Acre Lot
- Masonry wall
- Drip System Landscaping
- Paved or Partially Paved Lot
- Landscaped with Trees
- Front Yard
- Property is zoned Pima County - CR1
Property Views
- City
- Mountain
Home Design
- Contemporary Architecture
- Frame With Stucco
- Built-Up Roof
Interior Spaces
- 3,284 Sq Ft Home
- 1-Story Property
- Beamed Ceilings
- Ceiling Fan
- Skylights
- Gas Fireplace
- Double Pane Windows
- Family Room with Fireplace
- 2 Fireplaces
- Great Room
- Family Room Off Kitchen
- Living Room with Fireplace
- Formal Dining Room
- Storage Room
- Laundry Room
Kitchen
- Breakfast Area or Nook
- Breakfast Bar
- Walk-In Pantry
- Gas Range
- Recirculated Exhaust Fan
- Dishwasher
- Granite Countertops
- Disposal
Flooring
- Carpet
- Stone
- Terracotta
Bedrooms and Bathrooms
- 4 Bedrooms
- Split Bedroom Floorplan
- Walk-In Closet
- 3 Full Bathrooms
- Solid Surface Bathroom Countertops
- Dual Vanity Sinks in Primary Bathroom
- Jetted Tub in Primary Bathroom
- Bathtub with Shower
- Exhaust Fan In Bathroom
Home Security
- Alarm System
- Fire and Smoke Detector
Parking
- 3 Car Garage
- Garage Door Opener
- Driveway
Accessible Home Design
- No Interior Steps
- Level Entry For Accessibility
Eco-Friendly Details
- North or South Exposure
Outdoor Features
- Private Pool
- Covered patio or porch
- Water Fountains
Schools
- Manzanita Elementary School
- Orange Grove Middle School
- Catalina Fthls High School
Utilities
- Zoned Cooling
- Heating System Uses Gas
- Natural Gas Water Heater
- Septic System
- High Speed Internet
- Phone Connected
- Cable TV Available
Community Details
- Property has a Home Owners Association
- Camino Luz HOA, Phone Number (520) 465-1441
- Catalina Foothills Estates Subdivision
- The community has rules related to deed restrictions
Ownership History
Purchase Details
Home Financials for this Owner
Home Financials are based on the most recent Mortgage that was taken out on this home.Purchase Details
Purchase Details
Home Financials for this Owner
Home Financials are based on the most recent Mortgage that was taken out on this home.Purchase Details
Home Financials for this Owner
Home Financials are based on the most recent Mortgage that was taken out on this home.Purchase Details
Home Financials for this Owner
Home Financials are based on the most recent Mortgage that was taken out on this home.Purchase Details
Home Financials for this Owner
Home Financials are based on the most recent Mortgage that was taken out on this home.Similar Homes in the area
Home Values in the Area
Average Home Value in this Area
Purchase History
| Date | Buyer | Sale Price | Title Company |
|---|---|---|---|
| Yializis Steven R | $710,000 | Long Title Agency Inc | |
| Murray Barbara A | -- | -- | |
| Murray Barbara A | -- | -- | |
| Murray Alan T | -- | -- | |
| Murray Alan T | -- | -- | |
| Murray Alan T | -- | -- | |
| Murray Alan T | -- | -- | |
| Murray Alan T | -- | -- | |
| Murray Alan T | -- | -- | |
| Murray Alan T | $425,000 | -- |
Mortgage History
| Date | Status | Borrower | Loan Amount |
|---|---|---|---|
| Open | Yializis Steven R | $603,500 | |
| Previous Owner | Alan & Barbara Murray Survivors Trust | $300,000 | |
| Previous Owner | Murray Barbara A | $200,000 | |
| Previous Owner | Murray Barbara A | $100,000 | |
| Previous Owner | Murray Alan T | $322,700 | |
| Previous Owner | Murray Alan T | $30,000 | |
| Previous Owner | Murray Alan T | $340,000 |
Property History
| Date | Event | Price | Change | Sq Ft Price |
|---|---|---|---|---|
| 08/17/2018 08/17/18 | Sold | $710,000 | 0.0% | $216 / Sq Ft |
| 07/18/2018 07/18/18 | Pending | -- | -- | -- |
| 06/02/2018 06/02/18 | For Sale | $710,000 | -- | $216 / Sq Ft |
Tax History Compared to Growth
Tax History
| Year | Tax Paid | Tax Assessment Tax Assessment Total Assessment is a certain percentage of the fair market value that is determined by local assessors to be the total taxable value of land and additions on the property. | Land | Improvement |
|---|---|---|---|---|
| 2024 | $6,413 | $63,788 | -- | -- |
| 2023 | $6,413 | $60,751 | $0 | $0 |
| 2022 | $6,135 | $57,858 | $0 | $0 |
| 2021 | $6,641 | $59,229 | $0 | $0 |
| 2020 | $7,046 | $59,229 | $0 | $0 |
| 2019 | $6,602 | $57,080 | $0 | $0 |
| 2018 | $6,874 | $57,248 | $0 | $0 |
| 2017 | $7,276 | $57,248 | $0 | $0 |
| 2016 | $7,000 | $54,522 | $0 | $0 |
| 2015 | $6,164 | $51,925 | $0 | $0 |
Agents Affiliated with this Home
-
Tom Ebenhack

Seller's Agent in 2018
Tom Ebenhack
Long Realty
(520) 232-2109
74 in this area
333 Total Sales
-
Lisa Bayless

Buyer's Agent in 2018
Lisa Bayless
Long Realty
(520) 668-8293
22 in this area
780 Total Sales
Map
Source: MLS of Southern Arizona
MLS Number: 21815610
APN: 108-15-010G
- 4750 N Calle Desecada
- 1978 E Campbell Terrace
- 1900 E Campbell Terrace
- 4688 N Calle Ceniza
- 4825 N Calle Lampara
- 1621 E Entrada Tercera
- 4525 N Camino Escuela
- 4700 N Calle Lampara
- 4843 N Via Entrada Unit 23
- 5025 N Entrada Cuarta
- 4535 N Caminito Callado
- 4860 N Camino Real
- 4913 N Via Serenidad
- 4296 N Rillito Creek Place
- 4544 N Camino Real
- 5220 N Calle Ladero Unit 75
- 1200 E River Rd Unit I-114
- 1200 E River Rd Unit B27
- 1200 E River Rd Unit G90
- 1200 E River Rd Unit J127
- 4804 N Camino Luz
- 4800 N Camino Luz
- 4812 N Camino Luz
- 4816 N Camino Luz
- 4750 N Camino Luz
- 4770 N Camino Luz
- 4820 N Camino Luz
- 4840 N Camino Luz
- 4740 N Camino Luz
- 4885 N Calle Luisa
- 4730 N Camino Luz
- 2031 E Campbell Terrace
- 4801 N Camino Luz
- 4811 N Campbell Ave
- 2001 E Campbell Terrace
- 1997 E Campbell Terrace
- 4831 N Camino Luz
- 1973 E Campbell Terrace
- 4720 N Camino Luz
- 1991 E Campbell Terrace

