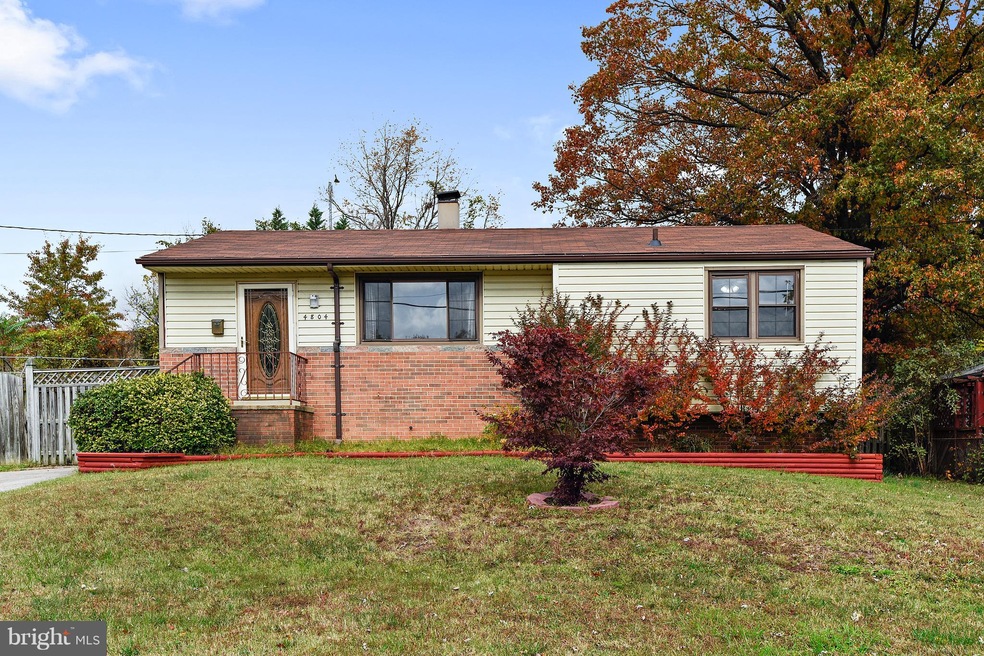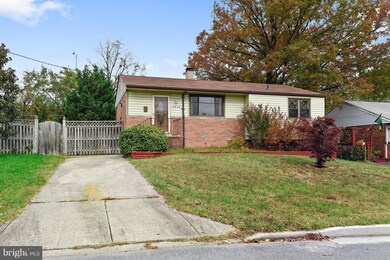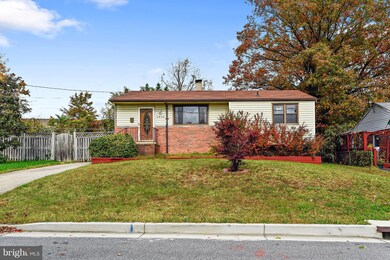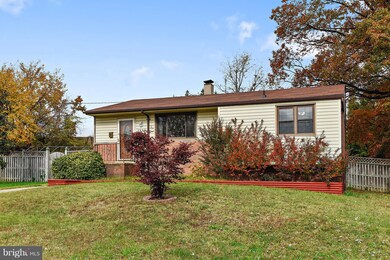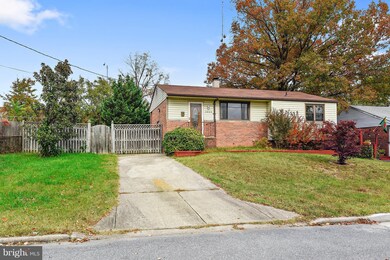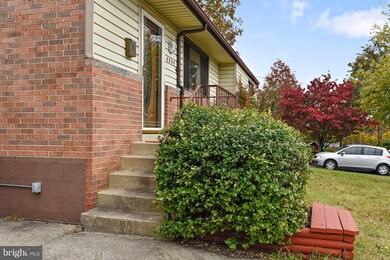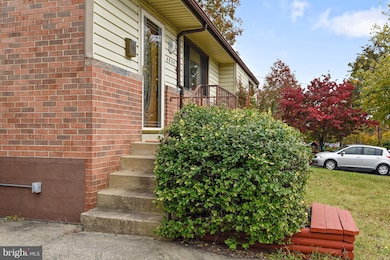
4804 Niagara Rd College Park, MD 20740
North College Park NeighborhoodHighlights
- View of Trees or Woods
- Deck
- Wood Flooring
- Open Floorplan
- Rambler Architecture
- Main Floor Bedroom
About This Home
As of July 2021Wonderful Location, super convenient ..minutes to University of Maryland - College Park and United States Department of Agriculture - Beltsville. Short Drive to Greenbelt State Park which has everything, Trails, Picnic Tables, Open Fields, Great for Kids and Active Adults. Easy access to Washington D.C. , Baltimore and Annapolis. Close to Interstate 95, 495, 50 and the Baltimore - Washington Parkway. Short commute to College Park & Greenbelt Subway Station. Short walk to Mom's Grocery and other Fine Shops & Restaurants. Great Home Just Renovated with New Roof, Fresh Paint, recently updated Carpet and Tile Floors. Re-Finished Hardwood Floors. Re-Done Kitchen with New Tile Floor, Granite Counters and Gas Stove. Beautiful Re-Done Full Baths with New tiles, Paint and Fixtures. Up-Graded Windows and Doors. Large Shed in Back Garden. Inside is a Bright and Cheery Living Room with Gleaming Hardwood Floors Leading to a Renovated Table Space Kitchen with New Granite Tops and New Gas Stove(never used, just installed), Small Breakfast Bar and a large Dining Room with Re-Finished Hardwood Floors and Upgraded Slider leading to Large Private Deck and Back Garden. Two Re-Done Bedrooms with Fresh Paint and up-dated Carpet are off The Hardwood Landing with a fully Renovated Full Bath with Tub..Nice Tiled Floor and Walls. Lower Level has a Large Family Room with a Gas Fireplace. A Lovely Up-Graded Full Bath. Large Utility / Laundry Room with Washer and Gas Dryer. Two Bedrooms with Full Size Windows and Up-dated Carpet. Special Note Property is Maryland Certified Lead Free
Last Agent to Sell the Property
Samson Properties License #0225102373 Listed on: 11/09/2018

Home Details
Home Type
- Single Family
Est. Annual Taxes
- $4,297
Year Built
- Built in 1965
Lot Details
- 0.29 Acre Lot
- South Facing Home
- Back Yard Fenced
- Property is in very good condition
- Property is zoned RR
Home Design
- Rambler Architecture
- Brick Exterior Construction
- Composition Roof
- Vinyl Siding
Interior Spaces
- Property has 2 Levels
- Open Floorplan
- Built-In Features
- Ceiling Fan
- Gas Fireplace
- Double Pane Windows
- Replacement Windows
- Window Treatments
- Window Screens
- Sliding Doors
- Family Room
- Living Room
- Combination Kitchen and Dining Room
- Storage Room
- Views of Woods
Kitchen
- Eat-In Country Kitchen
- Gas Oven or Range
- <<builtInMicrowave>>
- Dishwasher
- Upgraded Countertops
Flooring
- Wood
- Partially Carpeted
- Ceramic Tile
Bedrooms and Bathrooms
Laundry
- Laundry Room
- Laundry on lower level
- Washer
- Gas Dryer
Finished Basement
- Heated Basement
- Side Exterior Basement Entry
- Basement Windows
Home Security
- Storm Doors
- Carbon Monoxide Detectors
- Fire and Smoke Detector
Parking
- 2 Open Parking Spaces
- 2 Parking Spaces
- Free Parking
- Driveway
- Off-Street Parking
Outdoor Features
- Deck
- Patio
- Shed
- Porch
Schools
- Hollywood Elementary School
- Greenbelt Middle School
- High Point
Utilities
- 90% Forced Air Heating and Cooling System
- Heating System Uses Gas
- Vented Exhaust Fan
- Natural Gas Water Heater
- Municipal Trash
- Phone Available
- Cable TV Available
Community Details
- No Home Owners Association
- Hollywood Addn Subdivision
Listing and Financial Details
- Tax Lot 10
- Assessor Parcel Number 17010003301
Ownership History
Purchase Details
Home Financials for this Owner
Home Financials are based on the most recent Mortgage that was taken out on this home.Purchase Details
Home Financials for this Owner
Home Financials are based on the most recent Mortgage that was taken out on this home.Purchase Details
Home Financials for this Owner
Home Financials are based on the most recent Mortgage that was taken out on this home.Purchase Details
Home Financials for this Owner
Home Financials are based on the most recent Mortgage that was taken out on this home.Purchase Details
Purchase Details
Home Financials for this Owner
Home Financials are based on the most recent Mortgage that was taken out on this home.Purchase Details
Home Financials for this Owner
Home Financials are based on the most recent Mortgage that was taken out on this home.Purchase Details
Similar Homes in the area
Home Values in the Area
Average Home Value in this Area
Purchase History
| Date | Type | Sale Price | Title Company |
|---|---|---|---|
| Deed | $380,000 | Icon Title Llc | |
| Deed | $325,000 | Pinnacle Title & Escrow Inc | |
| Deed | $300,000 | -- | |
| Deed | $300,000 | -- | |
| Deed | $276,000 | -- | |
| Deed | $352,900 | -- | |
| Deed | $352,900 | -- | |
| Deed | $195,000 | -- |
Mortgage History
| Date | Status | Loan Amount | Loan Type |
|---|---|---|---|
| Open | $368,600 | New Conventional | |
| Previous Owner | $314,153 | FHA | |
| Previous Owner | $270,000 | Stand Alone Refi Refinance Of Original Loan | |
| Previous Owner | $270,000 | Purchase Money Mortgage | |
| Previous Owner | $270,000 | Purchase Money Mortgage | |
| Previous Owner | $282,130 | Purchase Money Mortgage | |
| Previous Owner | $282,130 | Purchase Money Mortgage |
Property History
| Date | Event | Price | Change | Sq Ft Price |
|---|---|---|---|---|
| 07/16/2021 07/16/21 | Sold | $380,000 | -3.8% | $403 / Sq Ft |
| 05/18/2021 05/18/21 | Price Changed | $395,000 | -2.7% | $418 / Sq Ft |
| 04/09/2021 04/09/21 | For Sale | $405,999 | +24.9% | $430 / Sq Ft |
| 12/20/2018 12/20/18 | Sold | $325,000 | 0.0% | $209 / Sq Ft |
| 11/09/2018 11/09/18 | For Sale | $325,000 | 0.0% | $209 / Sq Ft |
| 07/20/2013 07/20/13 | Rented | $2,100 | -6.7% | -- |
| 06/17/2013 06/17/13 | Under Contract | -- | -- | -- |
| 01/16/2013 01/16/13 | For Rent | $2,250 | -- | -- |
Tax History Compared to Growth
Tax History
| Year | Tax Paid | Tax Assessment Tax Assessment Total Assessment is a certain percentage of the fair market value that is determined by local assessors to be the total taxable value of land and additions on the property. | Land | Improvement |
|---|---|---|---|---|
| 2024 | $6,480 | $359,300 | $0 | $0 |
| 2023 | $5,994 | $338,000 | $0 | $0 |
| 2022 | $5,624 | $316,700 | $101,600 | $215,100 |
| 2021 | $5,442 | $304,200 | $0 | $0 |
| 2020 | $10,513 | $291,700 | $0 | $0 |
| 2019 | $4,811 | $279,200 | $75,800 | $203,400 |
| 2018 | $4,676 | $257,567 | $0 | $0 |
| 2017 | $3,914 | $235,933 | $0 | $0 |
| 2016 | -- | $214,300 | $0 | $0 |
| 2015 | $3,065 | $200,967 | $0 | $0 |
| 2014 | $3,065 | $187,633 | $0 | $0 |
Agents Affiliated with this Home
-
Victor Padilla

Seller's Agent in 2021
Victor Padilla
Smart Realty, LLC
(301) 509-1775
1 in this area
41 Total Sales
-
Carolina Limardo
C
Buyer's Agent in 2021
Carolina Limardo
Long & Foster
(301) 742-1795
1 in this area
7 Total Sales
-
Jose Saiz

Seller's Agent in 2018
Jose Saiz
Samson Properties
(301) 520-6366
10 Total Sales
-
K
Seller's Agent in 2013
Kimberly James
Long & Foster
-
Shauna Aurich

Buyer's Agent in 2013
Shauna Aurich
Long & Foster
(301) 343-7370
1 in this area
25 Total Sales
Map
Source: Bright MLS
MLS Number: MDPG101020
APN: 01-0003301
- 5006 Edgewood Rd
- 5007 Odessa Rd
- 9718 48th Place
- 5006 Laguna Rd
- 9733 Narragansett Pkwy
- 5122 Niagara Place
- 5020 Paducah Rd
- 5002 Lackawanna St
- 9717 Narragansett Pkwy
- 4602 Kiernan Rd
- 9520 48th Ave
- 9731 52nd Ave
- 9819 53rd Ave
- 9718 53rd Ave
- 9615 51st Place
- 9705 52nd Ave
- 5201 Lackawanna St
- 9421 Rhode Island Ave
- 9405 49th Ave
- 5020 Huron St
