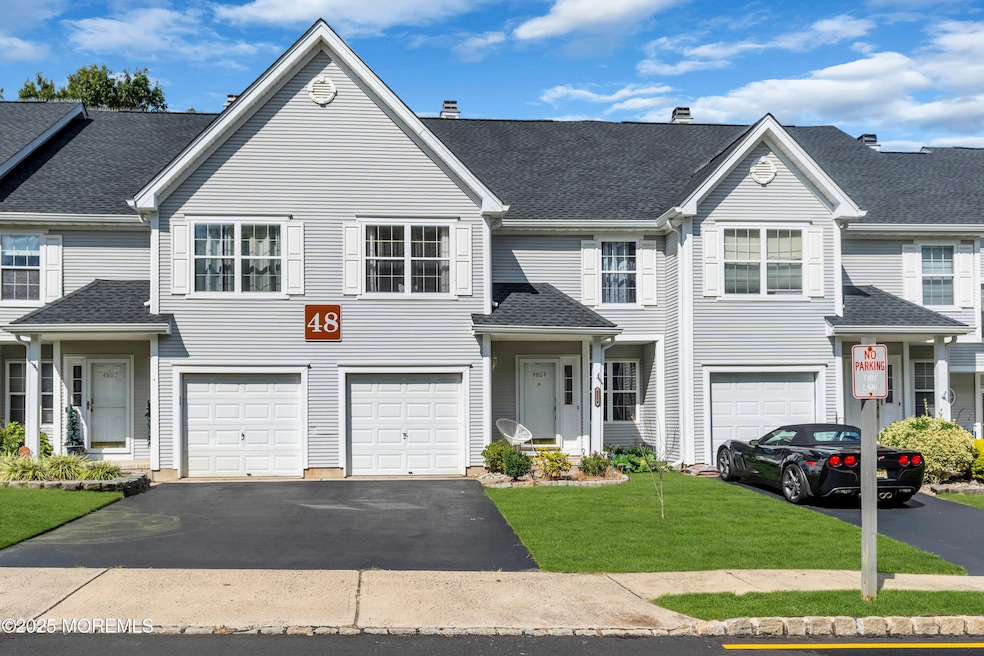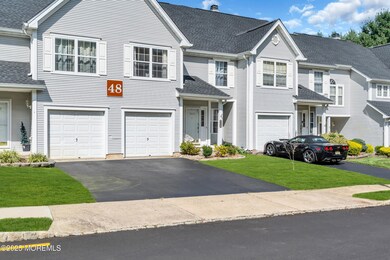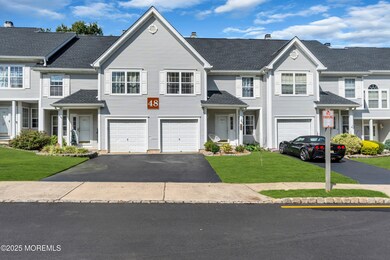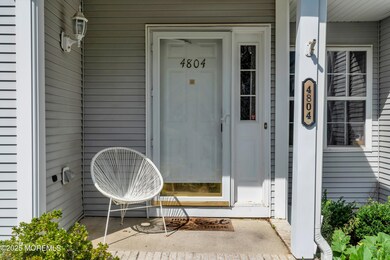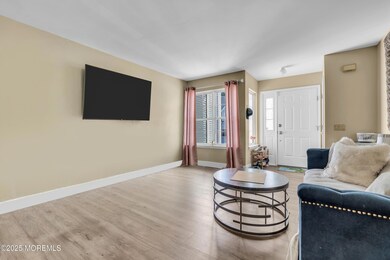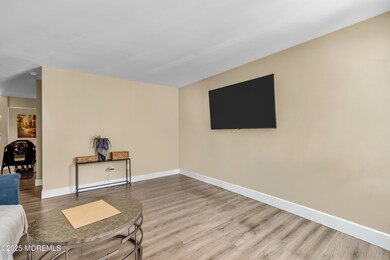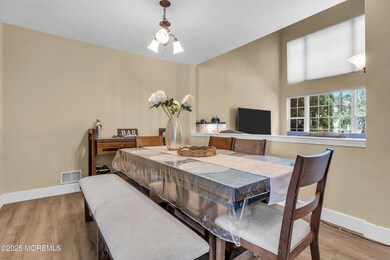4804 Saddle Back Ln Unit 4804 Toms River, NJ 08755
Estimated payment $3,408/month
Highlights
- Basketball Court
- Clubhouse
- Vaulted Ceiling
- Outdoor Pool
- Wooded Lot
- Attic
About This Home
Welcome to 4804 Saddleback Lane, located in the highly sought-after Saratoga Townhome Community in Toms River! Just 5 minutes from the Garden State Parkway, this beautifully maintained home offers both convenience and comfort in one of the area's most desirable neighborhoods. Step through the foyer into a welcoming family room—perfect for entertaining guests. Continue into the spacious dining room, which flows seamlessly into a stunning living room featuring soaring two-story ceilings and expansive windows that flood the space with natural light. The oversized kitchen is a chef's dream, complete with a center island that makes cooking at home both enjoyable and efficient. From the kitchen, step outside to your private patio oasis, bordered by tall shrubs and a serene wooded areaideal for quiet mornings or evening relaxation. Upstairs, you'll find three generously sized bedrooms, including the primary suite at the end of the hall. The primary bedroom features vaulted ceilings, his-and-hers closets, and a luxurious en-suite bathroom with double sinks. The fully finished basement provides additional living spaceperfect for guests, a home office, gym, or playroomand offers ample storage options. Residents of the Saratoga community enjoy access to top-tier amenities, including a clubhouse for hosting gatherings, a sparkling community pool, tennis and basketball courts, and beautifully landscaped common areas. Don't miss your opportunity to live in this vibrant and meticulously maintained community. Schedule your private tour today!
Home Details
Home Type
- Single Family
Est. Annual Taxes
- $5,455
Year Built
- Built in 1998
Lot Details
- 1,307 Sq Ft Lot
- Sprinkler System
- Wooded Lot
HOA Fees
- $370 Monthly HOA Fees
Parking
- 1 Car Attached Garage
- Driveway
- Guest Parking
- Visitor Parking
Home Design
- Shingle Roof
- Vinyl Siding
Interior Spaces
- 1,929 Sq Ft Home
- 2-Story Property
- Vaulted Ceiling
- Ceiling Fan
- Sliding Doors
- Family Room
- Living Room
- Dining Room
- Loft
- Laundry Room
- Attic
Kitchen
- Dishwasher
- Kitchen Island
Flooring
- Wall to Wall Carpet
- Laminate
- Ceramic Tile
Bedrooms and Bathrooms
- 3 Bedrooms
- Dual Vanity Sinks in Primary Bathroom
- Primary Bathroom Bathtub Only
- Primary Bathroom includes a Walk-In Shower
Finished Basement
- Heated Basement
- Basement Fills Entire Space Under The House
Outdoor Features
- Outdoor Pool
- Basketball Court
- Patio
Utilities
- Forced Air Heating and Cooling System
- Heating System Uses Natural Gas
- Natural Gas Water Heater
Listing and Financial Details
- Assessor Parcel Number 08-00135-0000-00002-02-C4804
Community Details
Overview
- Front Yard Maintenance
- Association fees include trash, exterior maint, lawn maintenance, pool, snow removal
- Saratoga Subdivision, Palamino W/Basement Floorplan
- On-Site Maintenance
Recreation
- Tennis Courts
- Community Basketball Court
- Community Pool
- Snow Removal
Additional Features
- Clubhouse
- Resident Manager or Management On Site
Map
Home Values in the Area
Average Home Value in this Area
Tax History
| Year | Tax Paid | Tax Assessment Tax Assessment Total Assessment is a certain percentage of the fair market value that is determined by local assessors to be the total taxable value of land and additions on the property. | Land | Improvement |
|---|---|---|---|---|
| 2025 | $5,455 | $299,400 | $145,000 | $154,400 |
| 2024 | $5,183 | $299,400 | $145,000 | $154,400 |
| 2023 | $4,994 | $299,400 | $145,000 | $154,400 |
| 2022 | $4,994 | $299,400 | $145,000 | $154,400 |
| 2021 | $5,621 | $225,000 | $55,000 | $170,000 |
| 2020 | $5,596 | $225,000 | $55,000 | $170,000 |
| 2019 | $5,353 | $225,000 | $55,000 | $170,000 |
| 2018 | $5,299 | $225,000 | $55,000 | $170,000 |
| 2017 | $5,263 | $225,000 | $55,000 | $170,000 |
| 2016 | $5,139 | $225,000 | $55,000 | $170,000 |
| 2015 | $4,955 | $225,000 | $55,000 | $170,000 |
| 2014 | $4,709 | $225,000 | $55,000 | $170,000 |
Property History
| Date | Event | Price | List to Sale | Price per Sq Ft | Prior Sale |
|---|---|---|---|---|---|
| 11/07/2025 11/07/25 | Pending | -- | -- | -- | |
| 10/15/2025 10/15/25 | Price Changed | $490,000 | -1.8% | $254 / Sq Ft | |
| 09/10/2025 09/10/25 | Price Changed | $499,000 | -2.2% | $259 / Sq Ft | |
| 09/07/2025 09/07/25 | For Sale | $510,000 | +22.9% | $264 / Sq Ft | |
| 02/10/2023 02/10/23 | Sold | $415,000 | 0.0% | $215 / Sq Ft | View Prior Sale |
| 01/04/2023 01/04/23 | Pending | -- | -- | -- | |
| 12/17/2022 12/17/22 | For Sale | $415,000 | 0.0% | $215 / Sq Ft | |
| 09/01/2018 09/01/18 | Rented | $28,200 | +6.8% | -- | |
| 09/01/2017 09/01/17 | Rented | $26,400 | -- | -- |
Purchase History
| Date | Type | Sale Price | Title Company |
|---|---|---|---|
| Deed | $415,000 | Realsafe Title | |
| Deed | $415,000 | Realsafe Title | |
| Deed | $329,600 | -- | |
| Bargain Sale Deed | $329,550 | -- | |
| Deed | $265,000 | -- | |
| Deed | $126,215 | -- |
Mortgage History
| Date | Status | Loan Amount | Loan Type |
|---|---|---|---|
| Open | $401,149 | FHA | |
| Closed | $401,149 | FHA | |
| Previous Owner | $263,200 | Fannie Mae Freddie Mac | |
| Previous Owner | $119,690 | No Value Available |
Source: MOREMLS (Monmouth Ocean Regional REALTORS®)
MLS Number: 22526811
APN: 08-00135-0000-00002-02-C4804
- 706 Santa Anita Ln Unit 6
- 4403 Galloping Hill Ln Unit 4403
- 108 Santa Anita Ln
- 407 Santa Anita Ln
- 1206 Arlington Dr
- 1903 Breckenridge Place Unit 3
- 5205 Trotters Way Unit 5205
- 2007 Grassy Hollow Dr Unit 7
- 2264 Whitesville Rd
- 1701 Arthur St Unit 1
- 1315 Arthur St Unit 15
- 2386 Torrington Dr
- 1307 Arthur St Unit 7
- 1912 Schley Ave Unit 199
- 1214 Arthur St Unit 14
- 2707 Greenspire Ct Unit 7
- 1115 Scarlet Oak Ave Unit 15
- 2300 Massachusetts Ave Unit 26
- 2300 Massachusetts Ave Unit 18
- 40 Mobile Ln
