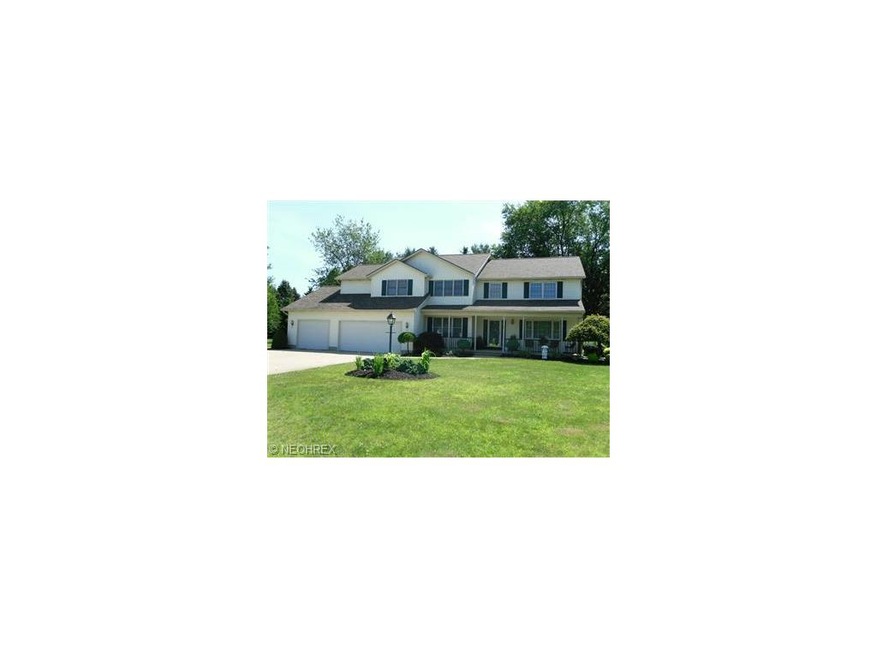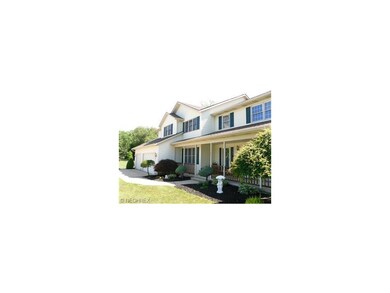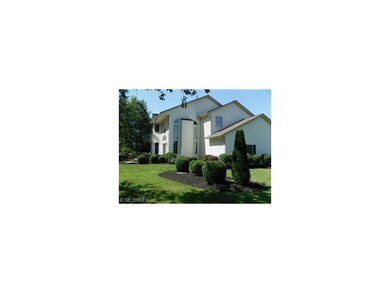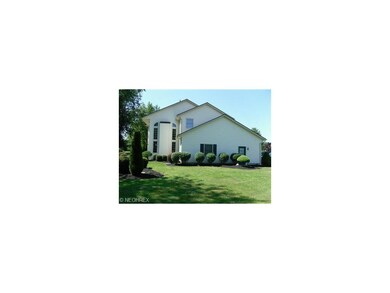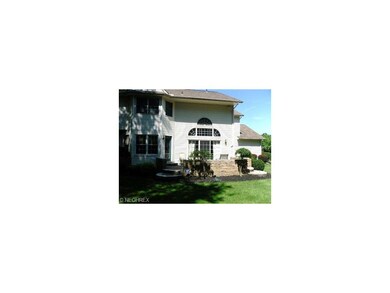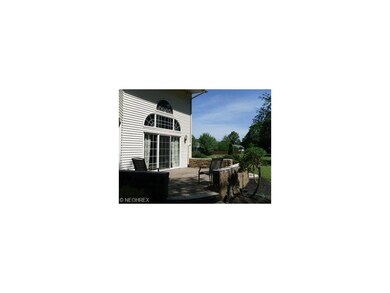
4804 Sandstone Ct Conneaut, OH 44030
Kingsville NeighborhoodEstimated Value: $338,183 - $397,000
Highlights
- Medical Services
- View of Trees or Woods
- Wooded Lot
- Spa
- Colonial Architecture
- 1 Fireplace
About This Home
As of August 2012Come on home to your dream tucked away on the backside of a cuil-de-sac with loads of landscaping and privacy! Buckeye school system, invisible fencing for pets and a sprinkler system. Step up to your front porch and walk in to great-room with oak staircase and 20 foot ceilings. Fireplace made of natural stone that also goes up 20 feet with an open concept feel in this Living room including, sliding glass doors out to stone patio, eat-in kitchen that leads into formal dining room as well. Master suite to die for, jacuzzi tub, step in shower, 2 vanity sink and walk-in closet. Luxair for both central air and gas forced air heater,radon filter, office, built-in bar and rec room and plenty of storage all awaits you in the lower level.New Hot Water Tank in 2011.Brand New 3 level(up, main and basement) central air system.
Last Agent to Sell the Property
Howard Hanna License #2009004328 Listed on: 01/20/2012

Home Details
Home Type
- Single Family
Est. Annual Taxes
- $2,978
Year Built
- Built in 1998
Lot Details
- 0.92 Acre Lot
- Cul-De-Sac
- West Facing Home
- Wooded Lot
Home Design
- Colonial Architecture
- Asphalt Roof
- Vinyl Construction Material
Interior Spaces
- 3,098 Sq Ft Home
- 2-Story Property
- 1 Fireplace
- Views of Woods
- Finished Basement
- Basement Fills Entire Space Under The House
- Dryer
Kitchen
- Dishwasher
- Disposal
Bedrooms and Bathrooms
- 4 Bedrooms
Home Security
- Home Security System
- Fire and Smoke Detector
Parking
- 3 Car Attached Garage
- Garage Drain
- Garage Door Opener
Outdoor Features
- Spa
- Patio
Utilities
- Humidifier
- Zoned Heating and Cooling System
- Heating System Uses Gas
- Septic Tank
Community Details
- Fieldstone Development Community
- Medical Services
Listing and Financial Details
- Assessor Parcel Number 280681003400
Ownership History
Purchase Details
Home Financials for this Owner
Home Financials are based on the most recent Mortgage that was taken out on this home.Purchase Details
Home Financials for this Owner
Home Financials are based on the most recent Mortgage that was taken out on this home.Purchase Details
Home Financials for this Owner
Home Financials are based on the most recent Mortgage that was taken out on this home.Purchase Details
Home Financials for this Owner
Home Financials are based on the most recent Mortgage that was taken out on this home.Purchase Details
Home Financials for this Owner
Home Financials are based on the most recent Mortgage that was taken out on this home.Similar Homes in Conneaut, OH
Home Values in the Area
Average Home Value in this Area
Purchase History
| Date | Buyer | Sale Price | Title Company |
|---|---|---|---|
| Fertig Ryan S | -- | Kasparent Llc | |
| Fertig Ryan S | $234,000 | -- | |
| Puffer Brett S | $244,500 | Buckeye Title | |
| Ziello Michael A | $226,000 | -- | |
| Petro Bradley E | $23,000 | -- |
Mortgage History
| Date | Status | Borrower | Loan Amount |
|---|---|---|---|
| Open | Fertig Ryan S | $233,600 | |
| Closed | Fertig Ryan S | $226,125 | |
| Closed | Fertig Ryan S | $229,761 | |
| Previous Owner | Puffer Brett S | $93,000 | |
| Previous Owner | Puffer Brett S | $172,000 | |
| Previous Owner | Ziello Michael A | $180,800 | |
| Previous Owner | Petro Bradley E | $176,200 |
Property History
| Date | Event | Price | Change | Sq Ft Price |
|---|---|---|---|---|
| 08/28/2012 08/28/12 | Sold | $234,000 | -6.4% | $76 / Sq Ft |
| 08/22/2012 08/22/12 | Pending | -- | -- | -- |
| 01/20/2012 01/20/12 | For Sale | $249,900 | -- | $81 / Sq Ft |
Tax History Compared to Growth
Tax History
| Year | Tax Paid | Tax Assessment Tax Assessment Total Assessment is a certain percentage of the fair market value that is determined by local assessors to be the total taxable value of land and additions on the property. | Land | Improvement |
|---|---|---|---|---|
| 2024 | $6,495 | $91,320 | $14,630 | $76,690 |
| 2023 | $3,147 | $91,320 | $14,630 | $76,690 |
| 2022 | $2,615 | $68,050 | $11,240 | $56,810 |
| 2021 | $2,616 | $68,050 | $11,240 | $56,810 |
| 2020 | $2,646 | $68,050 | $11,240 | $56,810 |
| 2019 | $3,273 | $80,470 | $13,060 | $67,410 |
| 2018 | $3,231 | $80,470 | $13,060 | $67,410 |
| 2017 | $3,021 | $80,470 | $13,060 | $67,410 |
| 2016 | $2,813 | $69,340 | $11,240 | $58,100 |
| 2015 | $2,810 | $69,340 | $11,240 | $58,100 |
| 2014 | $2,723 | $69,340 | $11,240 | $58,100 |
| 2013 | $2,474 | $63,630 | $9,030 | $54,600 |
Agents Affiliated with this Home
-
Robin Swearingen

Seller's Agent in 2012
Robin Swearingen
Howard Hanna
(440) 361-1645
27 Total Sales
-
Cassandra Cox-Flores

Seller Co-Listing Agent in 2012
Cassandra Cox-Flores
CENTURY 21 Asa Cox Homes
(440) 639-4332
1 in this area
92 Total Sales
Map
Source: MLS Now
MLS Number: 3287776
APN: 280681003400
- 7410 Fieldstone Ave
- 4054 E Center Usr 20 St
- 6989 Reed Rd
- 3988 Lake Rd
- 7816 Cleveland Dr
- 3225 Lake Rd
- 539 Joann Dr
- 0 Creek Rd Unit 5109821
- 492 S Amboy Rd
- 1970 Bridgeview Ln
- VL Lake Rd
- 165 Cedar Rd
- 0 Village Green Unit 4049719
- 139 Salisbury Rd
- 2845 Hedrick Ln
- 2934 Shirley St
- 324 W Main Rd
- 320 W Main Rd
- 5975 Cemetery Rd
- 6429 Amherst Cir
- 4804 Sandstone Ct
- 4781 Sandstone Ct
- 4780 Sandstone Ct
- 7372 Fieldstone Ave
- 7318 Fieldstone Ave
- 7380 Fieldstone Ave
- 7304 Fieldstone Ave
- 7355 Poore Rd
- 7371 Fieldstone Ave
- 7363 Fieldstone Ave
- 7319 Fieldstone Ave
- 7345 Poore Rd
- 7313 Poore Rd
- 7288 Fieldstone Ave
- 7303 Poore Rd
- 3874 Fox Chase Cir
- 7398 Fieldstone Ave
- 7335 Poore Rd
- 7379 Fieldstone Ave
- 7291 Poore Rd
