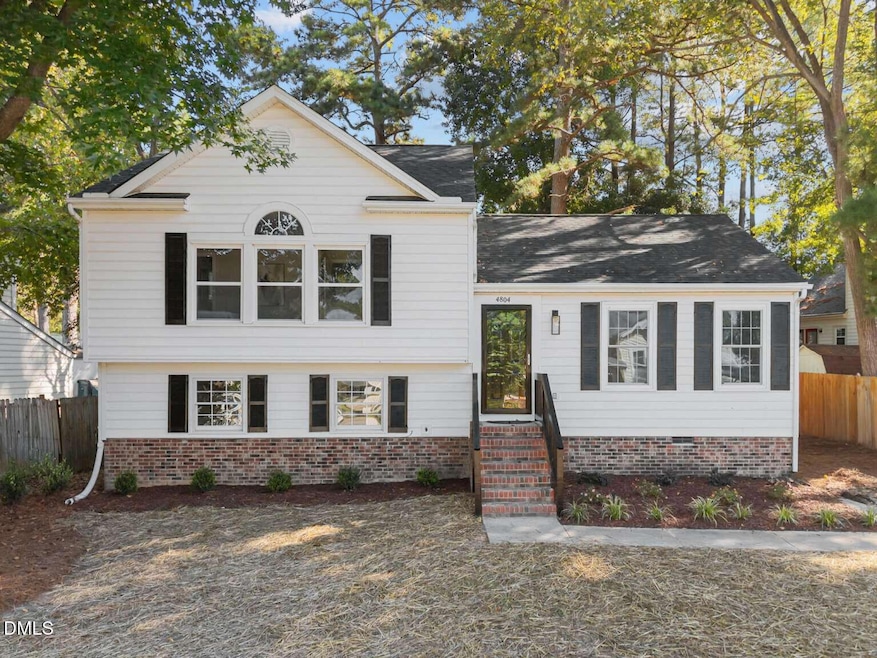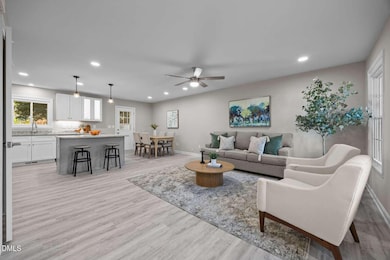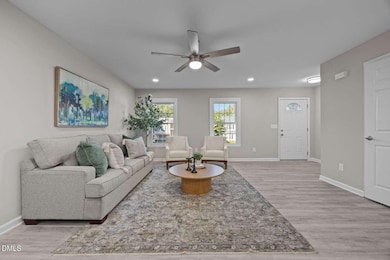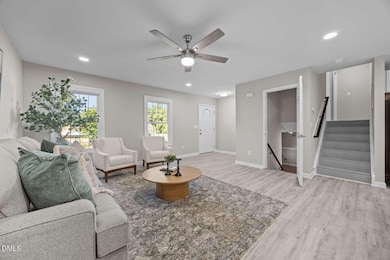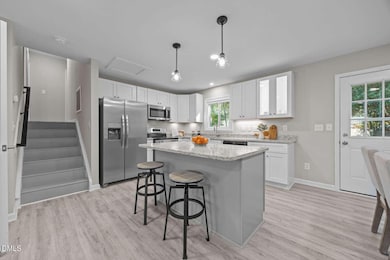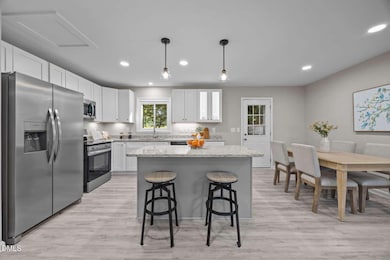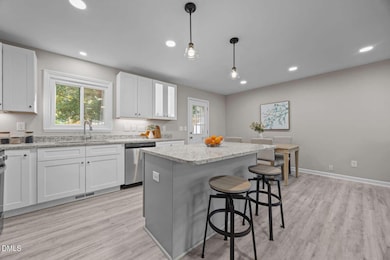4804 Tolley Ct Raleigh, NC 27616
Northeast Raleigh NeighborhoodEstimated payment $2,280/month
Highlights
- Deck
- Granite Countertops
- Tennis Courts
- Traditional Architecture
- Community Pool
- 2 Car Direct Access Garage
About This Home
Completely Renovated Home on Quiet Cul-de-Sac
Stunning 3-bedroom, 2.5-bath home with 1,726 sq ft of living space, fully renovated with modern finishes and abundant natural light. The updated interior includes a spacious kitchen, stylish baths, dedicated laundry room, and a versatile bonus room ideal for a 4th bedroom, playroom, or entertainment space. Recent upgrades include a brand-new roof and deck for added peace of mind. The large, fenced in backyard provides plenty of room for outdoor living and recreation. Conveniently located in a desirable neighborhood, this move-in ready home offers both comfort and style. Key Features • 1,726 sq ft of living space • 3 bedrooms, 2.5 baths • Fully renovated with modern finishes • Brand-new roof • Brand-new deck • Updated kitchen and baths • Bonus room + laundry room • Spacious fenced in backyard • Direct access to community pool and tennis court • Quiet cul-de-sac location in desirable neighborhood
Home Details
Home Type
- Single Family
Est. Annual Taxes
- $2,597
Year Built
- Built in 1994 | Remodeled
Lot Details
- 6,098 Sq Ft Lot
- Cul-De-Sac
- Wood Fence
- Rectangular Lot
- Landscaped with Trees
- Grass Covered Lot
- Back Yard Fenced and Front Yard
HOA Fees
- $60 Monthly HOA Fees
Home Design
- Traditional Architecture
- Brick Exterior Construction
- Brick Foundation
- Shingle Roof
- Vinyl Siding
Interior Spaces
- 1,726 Sq Ft Home
- Multi-Level Property
- Ceiling Fan
- Recessed Lighting
- Aluminum Window Frames
- Open Floorplan
- Laminate Flooring
Kitchen
- Eat-In Kitchen
- Breakfast Bar
- Self-Cleaning Convection Oven
- Electric Oven
- Free-Standing Electric Oven
- Free-Standing Electric Range
- Down Draft Cooktop
- Dishwasher
- Kitchen Island
- Granite Countertops
- Disposal
Bedrooms and Bathrooms
- 3 Bedrooms
- Primary bedroom located on second floor
- Walk-In Closet
- Double Vanity
- Bathtub with Shower
Laundry
- Laundry Room
- Laundry on lower level
- Washer and Electric Dryer Hookup
Parking
- 2 Car Direct Access Garage
- Private Driveway
Schools
- Wake County Schools Elementary And Middle School
- Wake County Schools High School
Utilities
- Forced Air Heating and Cooling System
- Heat Pump System
- Vented Exhaust Fan
- Natural Gas Connected
- Gas Water Heater
- Cable TV Available
Additional Features
- Deck
- Grass Field
Listing and Financial Details
- Assessor Parcel Number 0201534
Community Details
Overview
- Association fees include unknown
- Spring Pines Association
- Spring Pines Subdivision
Recreation
- Tennis Courts
- Community Pool
Map
Home Values in the Area
Average Home Value in this Area
Tax History
| Year | Tax Paid | Tax Assessment Tax Assessment Total Assessment is a certain percentage of the fair market value that is determined by local assessors to be the total taxable value of land and additions on the property. | Land | Improvement |
|---|---|---|---|---|
| 2025 | $2,608 | $296,730 | $90,000 | $206,730 |
| 2024 | $2,597 | $296,730 | $90,000 | $206,730 |
| 2023 | $2,065 | $187,576 | $54,000 | $133,576 |
| 2022 | $1,919 | $187,576 | $54,000 | $133,576 |
| 2021 | $1,845 | $187,576 | $54,000 | $133,576 |
| 2020 | $1,812 | $187,576 | $54,000 | $133,576 |
| 2019 | $1,686 | $143,720 | $36,000 | $107,720 |
| 2018 | $1,590 | $143,720 | $36,000 | $107,720 |
| 2017 | $1,515 | $143,720 | $36,000 | $107,720 |
| 2016 | $1,484 | $143,720 | $36,000 | $107,720 |
| 2015 | $1,508 | $143,727 | $36,000 | $107,727 |
| 2014 | $1,431 | $143,727 | $36,000 | $107,727 |
Property History
| Date | Event | Price | List to Sale | Price per Sq Ft |
|---|---|---|---|---|
| 11/20/2025 11/20/25 | Price Changed | $379,500 | -4.8% | $220 / Sq Ft |
| 10/22/2025 10/22/25 | Price Changed | $398,500 | -2.1% | $231 / Sq Ft |
| 10/03/2025 10/03/25 | Price Changed | $406,900 | -3.0% | $236 / Sq Ft |
| 09/26/2025 09/26/25 | For Sale | $419,500 | -- | $243 / Sq Ft |
Purchase History
| Date | Type | Sale Price | Title Company |
|---|---|---|---|
| Special Warranty Deed | $295,000 | Tryon Title | |
| Special Warranty Deed | $295,000 | Tryon Title | |
| Warranty Deed | $270,000 | Tryon Title | |
| Warranty Deed | $270,000 | Tryon Title | |
| Warranty Deed | $126,000 | None Available |
Mortgage History
| Date | Status | Loan Amount | Loan Type |
|---|---|---|---|
| Open | $250,750 | Credit Line Revolving | |
| Closed | $250,750 | Credit Line Revolving | |
| Previous Owner | $124,913 | FHA |
Source: Doorify MLS
MLS Number: 10124155
APN: 1726.12-86-6089-000
- 5520 Round Hill Ln
- 4625 Fox Rd
- 4422 Cottage Stone Dr
- 5301 Wenesly Ct
- 4804 Spring Forest Rd
- 5708 Sea Fox Ct
- 5401 Razan St
- 4907 Hollenden Dr Unit 101
- 4907 Hollenden Dr Unit 106
- 4911 Hollenden Dr Unit 108
- 6021 Four Townes Ln
- 4905 Will-O-dean Rd
- 3702 San Pablo Dr
- 4604 Lavista Ct Unit A & B
- 5200 Fieldwood Ct
- 4505 Woodlawn Dr
- 4425 Woodlawn Dr
- 5315 Eagles Landing Dr
- 3701 Elm Grove Ln
- 3703 Elm Grove Ln
- 4437 Moss Garden Path
- 5600 Yorkwood Dr
- 4620 Pat Reed Rd
- 5014-5039 Sedgewick Dr
- 4924 Pebble Beach Dr Unit D
- 4722 Dansey Dr
- 4211 Fox Rd
- 4110 Wake Hills Ln
- 5901 Triangle Oaks Dr
- 4600-4612 Dansey Dr
- 3711 San Pablo Dr
- 3702 San Pablo Dr
- 3911 Water Oak Dr
- 5072 New Hope Rd
- 4803 N New Hope Rd
- 5721 Goodstone Dr
- 5201 Waterwalk Ln
- 5501 Orchard Pond Dr
- 6319 Fox Rd
- 5500 Marthonna Way
