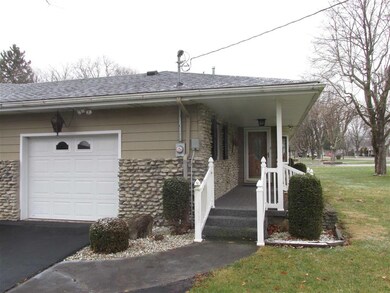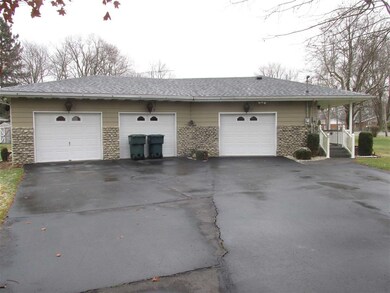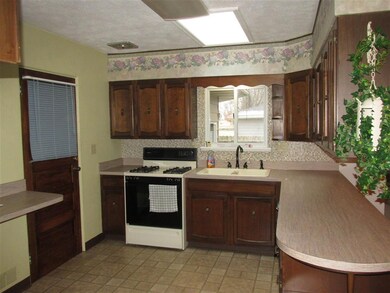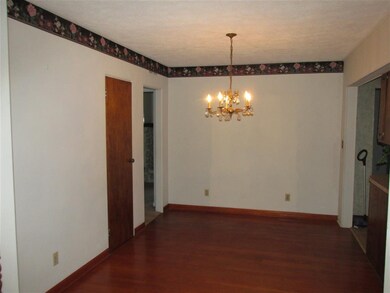
4804 W Garver Dr Muncie, IN 47304
Meadow Park NeighborhoodEstimated Value: $154,000 - $181,000
Highlights
- Living Room with Fireplace
- Corner Lot
- 3 Car Attached Garage
- Wood Flooring
- Covered patio or porch
- 1-Story Property
About This Home
As of March 2021Lots to enjoy at this property! Inside this well-maintained home you will find a nice sized kitchen with ample counter and cabinet space. The kitchen is conveniently located by the dining room, living room and family room. The dining room has a nice hardwood floor. Hardwood floors can also be found under the carpets in all rooms except the family room and kitchen. The Family Room has large mirrored double closets, gas fireplace, built in cabinet and skylights. The Family Room could be converted into a 3rd bedroom and might have potential for a bathroom to be added. The large living room has a wood burning fireplace and mirrored wall. The bathroom has a nice tile surround for the walk-in shower, a linen closet and skylight. Both bedrooms have double closets. The garages are a dream come true for many with almost 1200 sf of garage space! The single garage has a sink, cabinets, washer/dryer hook-ups along with the gas furnace and water heater. The larger 2 car garage has a mounted gas space heater that has never been used, cabinets for storage, and includes a full bathroom with a shower, stool, sink, washer/dryer hook ups and cabinets. Both garages have pull-down stairs to the attic area. A storage barn in the back yard, and a gas grill just steps out the back door. There are 2 wells on this property, one for the house and another for the yard, as well as multiple water spigots located around the yard. City water is available if a new owner chooses to connect to it. All this and a large corner lot.
Home Details
Home Type
- Single Family
Est. Annual Taxes
- $811
Year Built
- Built in 1955
Lot Details
- 0.4 Acre Lot
- Lot Dimensions are 134x130
- Corner Lot
- Level Lot
Parking
- 3 Car Attached Garage
- Driveway
- Off-Street Parking
Home Design
- Shingle Roof
- Wood Siding
Interior Spaces
- 1,320 Sq Ft Home
- 1-Story Property
- Wood Burning Fireplace
- Self Contained Fireplace Unit Or Insert
- Gas Log Fireplace
- Living Room with Fireplace
- 2 Fireplaces
- Pull Down Stairs to Attic
Flooring
- Wood
- Carpet
- Vinyl
Bedrooms and Bathrooms
- 2 Bedrooms
- 2 Full Bathrooms
Schools
- Westview Elementary School
- Northside Middle School
- Central High School
Utilities
- Forced Air Heating and Cooling System
- Heating System Uses Gas
- Private Company Owned Well
- Well
Additional Features
- Covered patio or porch
- Suburban Location
Community Details
- $10 Other Monthly Fees
Listing and Financial Details
- Assessor Parcel Number 18-11-07-353-012.000-003
Ownership History
Purchase Details
Home Financials for this Owner
Home Financials are based on the most recent Mortgage that was taken out on this home.Similar Homes in Muncie, IN
Home Values in the Area
Average Home Value in this Area
Purchase History
| Date | Buyer | Sale Price | Title Company |
|---|---|---|---|
| Koons Duncan | $122,000 | None Available |
Mortgage History
| Date | Status | Borrower | Loan Amount |
|---|---|---|---|
| Open | Koons Duncan | $119,790 |
Property History
| Date | Event | Price | Change | Sq Ft Price |
|---|---|---|---|---|
| 03/11/2021 03/11/21 | Sold | $122,000 | +6.1% | $92 / Sq Ft |
| 01/12/2021 01/12/21 | Pending | -- | -- | -- |
| 01/05/2021 01/05/21 | For Sale | $115,000 | -- | $87 / Sq Ft |
Tax History Compared to Growth
Tax History
| Year | Tax Paid | Tax Assessment Tax Assessment Total Assessment is a certain percentage of the fair market value that is determined by local assessors to be the total taxable value of land and additions on the property. | Land | Improvement |
|---|---|---|---|---|
| 2024 | $1,244 | $112,600 | $20,700 | $91,900 |
| 2023 | $1,266 | $112,600 | $20,700 | $91,900 |
| 2022 | $1,262 | $112,200 | $20,700 | $91,500 |
| 2021 | $1,017 | $93,900 | $18,800 | $75,100 |
| 2020 | $995 | $93,900 | $18,800 | $75,100 |
| 2019 | $929 | $90,200 | $18,800 | $71,400 |
| 2018 | $890 | $90,600 | $18,800 | $71,800 |
| 2017 | $814 | $88,200 | $17,100 | $71,100 |
| 2016 | $1,018 | $88,200 | $17,100 | $71,100 |
| 2014 | $721 | $82,900 | $17,100 | $65,800 |
| 2013 | -- | $82,200 | $17,100 | $65,100 |
Agents Affiliated with this Home
-
Aaron Orr

Buyer's Agent in 2021
Aaron Orr
RE/MAX
(765) 212-1111
3 in this area
767 Total Sales
Map
Source: Indiana Regional MLS
MLS Number: 202100396
APN: 18-11-07-353-012.000-003
- 207 N Birchwood Dr
- 101 S Hawthorne Rd
- 4808 W Peachtree Ln
- 309 S Hawthorne Rd
- 201 N Crosscreek Dr
- 5005 W University Ave
- 5009 W Quail Ridge Dr
- 4304 W Laurel Oak Ln
- 5300 W Autumn Springs Ct
- 5400 W Deer Run Ct
- 408 N Sherwood Dr
- Lot 76 Timber Mill Way
- 5601 W Sun Point Dr
- 509 N Mckenzie St
- 4204 W Blue Heron Ct
- 4204 W Palomino Ct
- 602 N Mckenzie St
- 3718 W Peachtree Ln
- 308 S Bittersweet Ln
- 6089 W Hellis Dr
- 4804 W Garver Dr
- 2 N Morrison Rd
- 5506 W Garver Dr
- 100 S Morrison Rd
- 4800 W Garver Dr
- 4800 W Garver Dr
- 102 N Morrison Rd
- 4900 W Deerbrook Dr
- 102 S Morrison Rd
- 112 N Morrison Rd
- 4711 W Garver Dr
- 111 N Morrison Rd
- 103 N Birchwood Dr
- 106 S Morrison Rd
- 107 N Birchwood Dr
- 114 N Morrison Rd
- 105 S Morrison Rd
- 110 S Morrison Rd
- 4705 W Garver Dr
- 111 N Birchwood Dr






