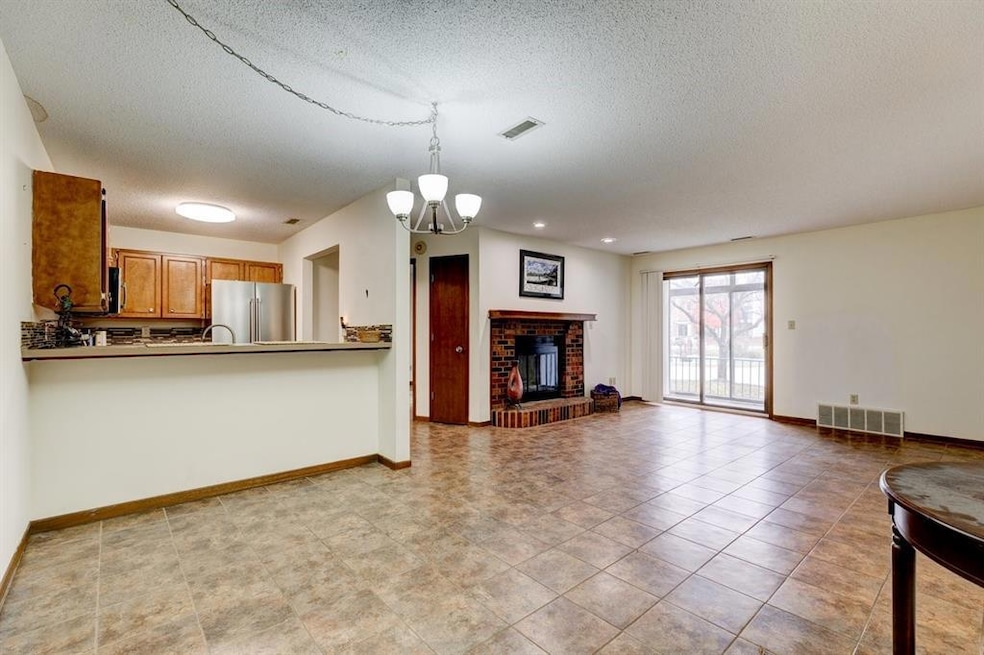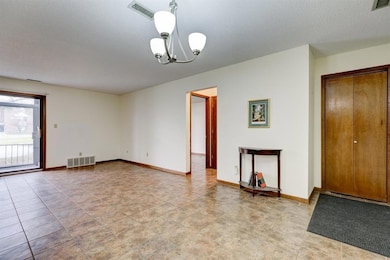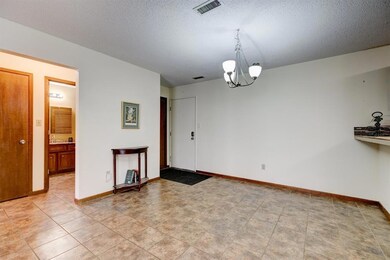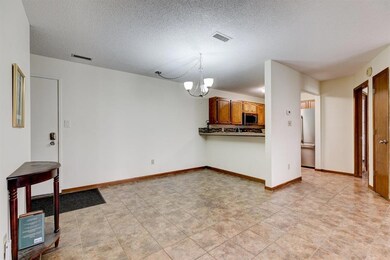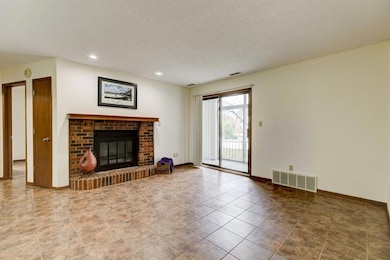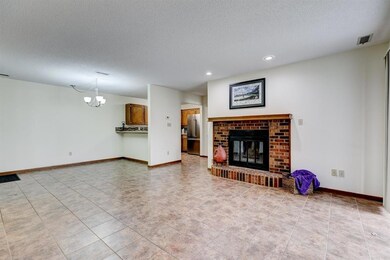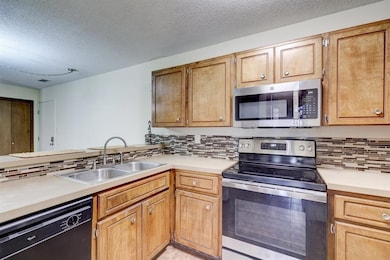
4805 86th St Unit 5 Urbandale, IA 50322
Highlights
- Main Floor Primary Bedroom
- Sun or Florida Room
- Tennis Courts
- Timber Ridge Elementary School Rated A-
- Community Pool
- Covered patio or porch
About This Home
As of April 2025Location, Location, Location! This GROUND FLOOR condo has it all. 2 BR's, 2 baths and tile floor through out the unit. Enjoy the large enclosed deck with morning sun, and afternoon shade. The great amenities include tennis courts, a pool, private clubhouse, underground parking stall and additional parking just outside patio. Can access your unit from the parking lot. In addition, there is easy access to nearby shopping and dining, as well as the interstate when travel calls your name. Johnston School District. Rest easy knowing the association takes care of the lawn care and snow removal, so you don't have to do it. Pets are not allowed. Limited amount of units that can be rented. Conventional loans with lender doing in house loans.
Townhouse Details
Home Type
- Townhome
Est. Annual Taxes
- $1,648
Year Built
- Built in 1981
HOA Fees
- $498 Monthly HOA Fees
Home Design
- Brick Exterior Construction
- Slab Foundation
- Asphalt Shingled Roof
- Vinyl Siding
Interior Spaces
- 1,008 Sq Ft Home
- Wood Burning Fireplace
- Dining Area
- Sun or Florida Room
- Tile Flooring
Kitchen
- Stove
- Microwave
- Dishwasher
Bedrooms and Bathrooms
- 2 Main Level Bedrooms
- Primary Bedroom on Main
Laundry
- Laundry on main level
- Dryer
- Washer
Home Security
Parking
- 1 Car Attached Garage
- Driveway
Accessible Home Design
- Grab Bars
Outdoor Features
- Covered patio or porch
- Outdoor Storage
Utilities
- Forced Air Heating and Cooling System
- Municipal Trash
- Cable TV Available
Listing and Financial Details
- Assessor Parcel Number 31202612108535
Community Details
Overview
- Hudson Property Management Association, Phone Number (515) 650-2350
Recreation
- Tennis Courts
- Recreation Facilities
- Community Pool
- Snow Removal
Security
- Security Service
- Fire and Smoke Detector
Ownership History
Purchase Details
Home Financials for this Owner
Home Financials are based on the most recent Mortgage that was taken out on this home.Purchase Details
Home Financials for this Owner
Home Financials are based on the most recent Mortgage that was taken out on this home.Purchase Details
Home Financials for this Owner
Home Financials are based on the most recent Mortgage that was taken out on this home.Purchase Details
Similar Homes in Urbandale, IA
Home Values in the Area
Average Home Value in this Area
Purchase History
| Date | Type | Sale Price | Title Company |
|---|---|---|---|
| Fiduciary Deed | $100,000 | None Listed On Document | |
| Fiduciary Deed | $100,000 | None Listed On Document | |
| Warranty Deed | $95,000 | None Available | |
| Warranty Deed | $65,500 | None Available | |
| Warranty Deed | $78,000 | -- |
Mortgage History
| Date | Status | Loan Amount | Loan Type |
|---|---|---|---|
| Previous Owner | $64,326 | FHA | |
| Previous Owner | $69,424 | Unknown | |
| Previous Owner | $10,001 | Credit Line Revolving |
Property History
| Date | Event | Price | Change | Sq Ft Price |
|---|---|---|---|---|
| 04/15/2025 04/15/25 | Sold | $100,000 | -4.8% | $99 / Sq Ft |
| 03/26/2025 03/26/25 | Pending | -- | -- | -- |
| 02/01/2025 02/01/25 | For Sale | $105,000 | 0.0% | $104 / Sq Ft |
| 01/27/2025 01/27/25 | Pending | -- | -- | -- |
| 12/28/2024 12/28/24 | Price Changed | $105,000 | -10.6% | $104 / Sq Ft |
| 11/21/2024 11/21/24 | Price Changed | $117,500 | -6.0% | $117 / Sq Ft |
| 11/05/2024 11/05/24 | For Sale | $125,000 | +31.6% | $124 / Sq Ft |
| 04/26/2017 04/26/17 | Sold | $95,000 | -4.9% | $94 / Sq Ft |
| 04/26/2017 04/26/17 | Pending | -- | -- | -- |
| 03/10/2017 03/10/17 | For Sale | $99,900 | +51.4% | $99 / Sq Ft |
| 06/22/2012 06/22/12 | Sold | $66,000 | -23.3% | $65 / Sq Ft |
| 04/19/2012 04/19/12 | Pending | -- | -- | -- |
| 02/24/2012 02/24/12 | For Sale | $86,000 | -- | $85 / Sq Ft |
Tax History Compared to Growth
Tax History
| Year | Tax Paid | Tax Assessment Tax Assessment Total Assessment is a certain percentage of the fair market value that is determined by local assessors to be the total taxable value of land and additions on the property. | Land | Improvement |
|---|---|---|---|---|
| 2024 | $1,648 | $127,600 | $15,000 | $112,600 |
| 2023 | $1,668 | $127,600 | $15,000 | $112,600 |
| 2022 | $1,874 | $101,300 | $11,900 | $89,400 |
| 2021 | $1,900 | $101,300 | $11,900 | $89,400 |
| 2020 | $1,864 | $97,400 | $11,400 | $86,000 |
| 2019 | $1,746 | $97,400 | $11,400 | $86,000 |
| 2018 | $1,676 | $87,000 | $10,200 | $76,800 |
| 2017 | $1,914 | $87,000 | $10,200 | $76,800 |
| 2016 | $1,868 | $83,700 | $9,800 | $73,900 |
| 2015 | $1,868 | $83,700 | $9,800 | $73,900 |
| 2014 | $1,850 | $82,100 | $9,600 | $72,500 |
Agents Affiliated with this Home
-
Marcia Munger

Seller's Agent in 2025
Marcia Munger
Keller Williams Realty GDM
(515) 321-6607
26 in this area
205 Total Sales
-
Angie Robinson

Buyer's Agent in 2025
Angie Robinson
Weichert, Realtors®-Miller & C
(515) 230-3683
1 in this area
11 Total Sales
-
Matt Shaw

Seller's Agent in 2012
Matt Shaw
Caliber Realty
(515) 360-2247
2 in this area
24 Total Sales
Map
Source: Des Moines Area Association of REALTORS®
MLS Number: 706904
APN: 312-02612108535
- 4821 86th St Unit 5
- 4829 86th St Unit 6
- 4837 86th St Unit 17
- 4727 89th St
- 8532 Oakwood Dr
- 4719 84th St Unit A
- 8219 Hickory Dr
- 8210 Plum Dr
- 8217 Oakwood Dr
- Lot 4 Hillsdale Dr
- 9 Hillsdale Dr
- 14 Hillsdale Dr
- 15 Hillsdale Dr
- 26 90th St
- 41 90th St
- 42 90th St
- 51 88th St
- 52 88th St
- 59 88th St
- 8123 Brookview Dr
