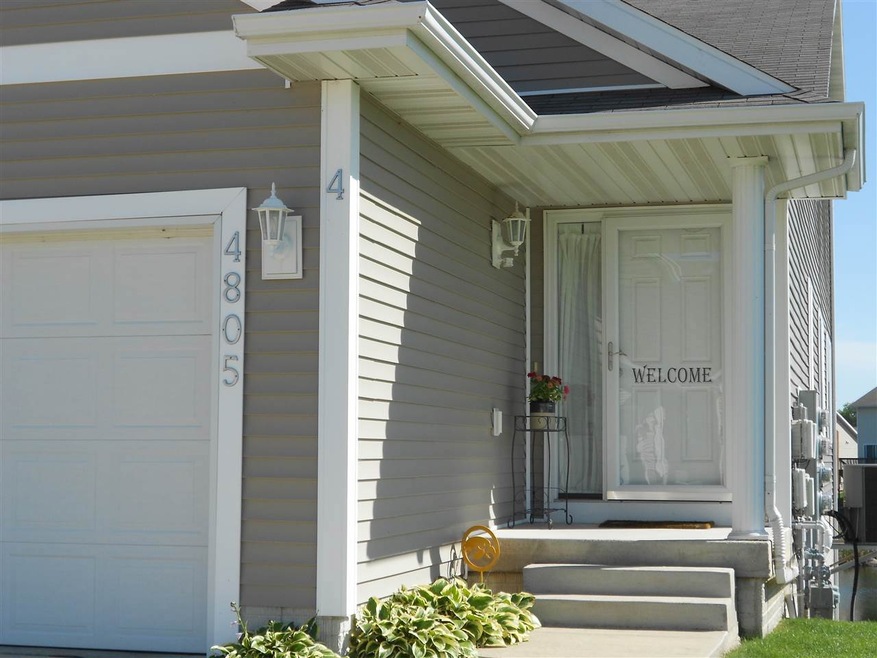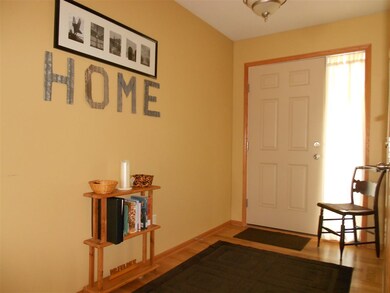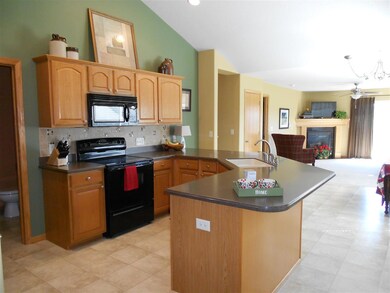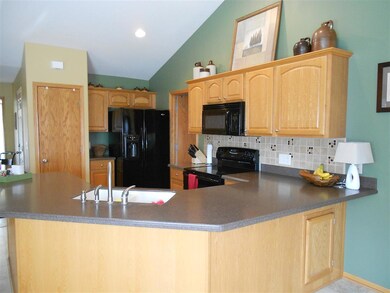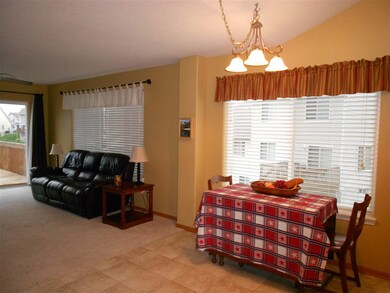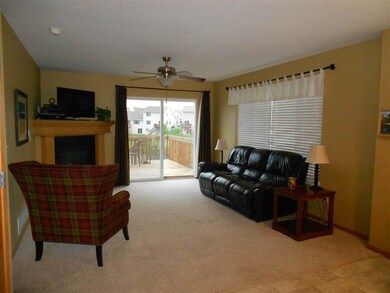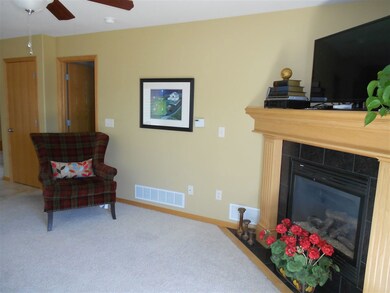
4805 Algonquin Dr Unit 4 Cedar Falls, IA 50613
Highlights
- Deck
- Pond
- Wood Flooring
- Southdale Elementary School Rated A-
- Vaulted Ceiling
- 5-minute walk to Greenhill Park
About This Home
As of December 2018A charming, yet spacious 3-4 bedroom condo with vaulted ceiling, picturesque waterfront views, open concept floor plan and low HOA fees are just the beginning of what this newly listed home offers it's next family. With an expansive first floor master bedroom, walk in closet and spa-like en suite a sense of refuge from a hard days work lies just behind a closed door. The living room boasts a gas fireplace and deck, which offer continued peace and quiet as you relax and enjoy the breathtaking view of the water from the comfort of your favorite chair. Additionally, two comfortable bedrooms and one full bath upstairs and a customizable lower level (basement) with walkout to the waterfront patio and yard round out this Must See property.
Last Agent to Sell the Property
RE/MAX Concepts - Cedar Falls License #S58522000 Listed on: 07/16/2015

Property Details
Home Type
- Condominium
Est. Annual Taxes
- $3,251
Year Built
- Built in 2007
Parking
- 2 Car Attached Garage
Home Design
- Shingle Roof
- Asphalt Roof
- Vinyl Siding
Interior Spaces
- 1,632 Sq Ft Home
- Vaulted Ceiling
- Ceiling Fan
- Gas Fireplace
- Living Room with Fireplace
- Wood Flooring
Kitchen
- Built-In Oven
- Built-In Range
- Built-In Microwave
- Dishwasher
- Granite Countertops
- Disposal
Bedrooms and Bathrooms
- 3 Bedrooms
Laundry
- Laundry Room
- Laundry on main level
Unfinished Basement
- Walk-Out Basement
- Sump Pump
Home Security
Outdoor Features
- Pond
- Deck
- Patio
Schools
- Southdale Elementary School
- Peet Junior High
- Cedar Falls High School
Utilities
- Forced Air Heating and Cooling System
- Heating System Uses Gas
- Gas Water Heater
Community Details
- Greenhill Village Subdivision
- Fire and Smoke Detector
Listing and Financial Details
- Assessor Parcel Number 891426277027
Ownership History
Purchase Details
Home Financials for this Owner
Home Financials are based on the most recent Mortgage that was taken out on this home.Purchase Details
Home Financials for this Owner
Home Financials are based on the most recent Mortgage that was taken out on this home.Purchase Details
Home Financials for this Owner
Home Financials are based on the most recent Mortgage that was taken out on this home.Purchase Details
Home Financials for this Owner
Home Financials are based on the most recent Mortgage that was taken out on this home.Similar Homes in Cedar Falls, IA
Home Values in the Area
Average Home Value in this Area
Purchase History
| Date | Type | Sale Price | Title Company |
|---|---|---|---|
| Warranty Deed | $220,500 | -- | |
| Warranty Deed | $201,000 | Title Services Corporation | |
| Warranty Deed | -- | None Available | |
| Warranty Deed | $188,500 | None Available |
Mortgage History
| Date | Status | Loan Amount | Loan Type |
|---|---|---|---|
| Open | $116,000 | New Conventional | |
| Open | $176,400 | New Conventional | |
| Previous Owner | $31,000 | Credit Line Revolving | |
| Previous Owner | $180,900 | Purchase Money Mortgage | |
| Previous Owner | $161,520 | Purchase Money Mortgage | |
| Previous Owner | $162,598 | New Conventional | |
| Previous Owner | $168,299 | Purchase Money Mortgage |
Property History
| Date | Event | Price | Change | Sq Ft Price |
|---|---|---|---|---|
| 12/26/2018 12/26/18 | Sold | $220,500 | 0.0% | $135 / Sq Ft |
| 11/22/2018 11/22/18 | Off Market | $220,500 | -- | -- |
| 11/15/2018 11/15/18 | For Sale | $219,000 | +4.3% | $134 / Sq Ft |
| 09/25/2015 09/25/15 | Sold | $209,900 | -2.4% | $129 / Sq Ft |
| 08/21/2015 08/21/15 | Pending | -- | -- | -- |
| 07/16/2015 07/16/15 | For Sale | $215,000 | -- | $132 / Sq Ft |
Tax History Compared to Growth
Tax History
| Year | Tax Paid | Tax Assessment Tax Assessment Total Assessment is a certain percentage of the fair market value that is determined by local assessors to be the total taxable value of land and additions on the property. | Land | Improvement |
|---|---|---|---|---|
| 2024 | $3,312 | $229,340 | $19,310 | $210,030 |
| 2023 | $3,620 | $229,340 | $19,310 | $210,030 |
| 2022 | $3,662 | $205,000 | $14,850 | $190,150 |
| 2021 | $3,656 | $205,000 | $14,850 | $190,150 |
| 2020 | $3,580 | $205,000 | $14,850 | $190,150 |
| 2019 | $3,580 | $205,000 | $14,850 | $190,150 |
| 2018 | $3,628 | $205,000 | $14,850 | $190,150 |
| 2017 | $3,650 | $205,000 | $14,850 | $190,150 |
| 2016 | $3,414 | $201,880 | $11,730 | $190,150 |
| 2015 | $3,414 | $201,880 | $11,730 | $190,150 |
| 2014 | $3,174 | $186,300 | $11,730 | $174,570 |
Agents Affiliated with this Home
-
Ann Lyons

Seller's Agent in 2018
Ann Lyons
Oakridge Real Estate
(319) 269-1384
99 Total Sales
-
Cindy Gaffney

Seller's Agent in 2015
Cindy Gaffney
RE/MAX
(319) 239-1236
58 Total Sales
Map
Source: Northeast Iowa Regional Board of REALTORS®
MLS Number: NBR20154697
APN: 8914-26-277-027
- 4825 Algonquin Dr Unit 2
- 1255 Loren Dr
- 1218 Loren Dr
- 1415 Austin Way
- 5405 Celtic Ct
- 5225 Celtic Ct
- 4606 Hudson Rd
- 0 Greenhill Crossing Outlots Y & B
- 4710 Donald Dr
- 4320 Spruce Creek Dr Unit 405
- 4323 Spruce Creek Dr
- 4318 Spruce Creek Dr
- 4319 Spruce Creek Dr
- 1810 Donald Dr
- 1712 Erik Rd
- 1809 Vera Way
- Lot 22 Ashworth Dr
- Lot 21 Ashworth Dr
- Lot 20 Ashworth Dr
- Lot 19 Ashworth Dr
