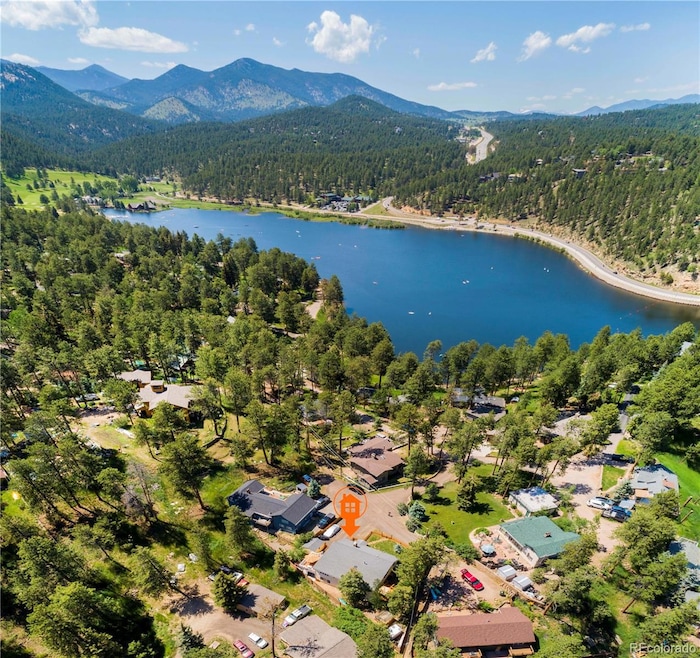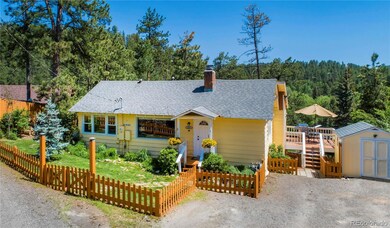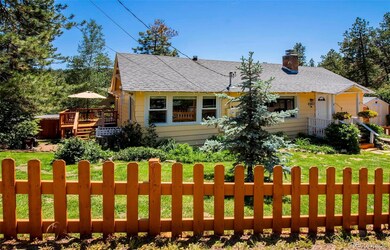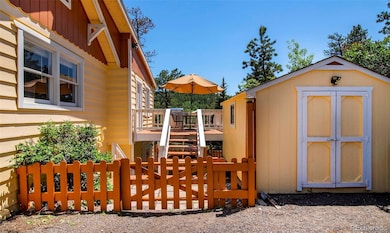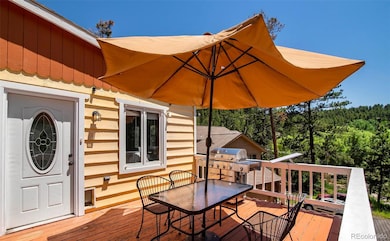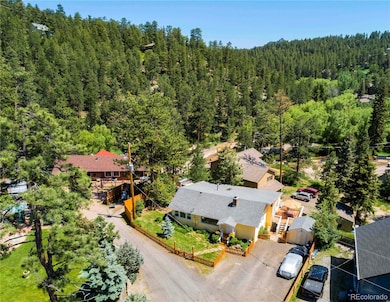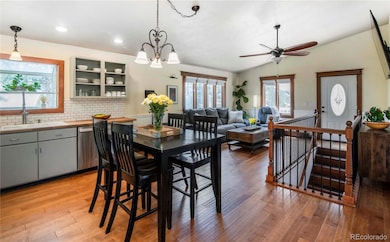4805 Blue Spruce Rd Evergreen, CO 80439
Estimated payment $6,587/month
Highlights
- Spa
- Primary Bedroom Suite
- Aspen Trees
- Wilmot Elementary School Rated A-
- Open Floorplan
- Deck
About This Home
Charming Evergreen Gem with Lake Access & ADU Opportunity Tucked just above Evergreen Lake and only a 3-minute stroll to the heart of downtown, this rare 4-bedroom, 3-bath home offers the ultimate blend of mountain charm and modern convenience. Set on a sunny, light-filled lot in one of Evergreen’s most coveted neighborhoods, this property is a dream come true for outdoor lovers and savvy investors alike. Located within Mary Williams Estates, homeowners have the exclusive opportunity to apply for special Evergreen Lake access through Evergreen Parks & Recreation—a truly unique perk! The home’s character shines with antique wood trim salvaged from the historic Troutdale Inn, adding a rich sense of Evergreen history to the space. You'll also find a private, accessible ADU (Accessory Dwelling Unit) with its own entrance, designated postmaster mailbox, and fantastic rental potential. Additional highlights include upgraded electric, gas, and water systems, a luxurious primary bath with continuous jetted heat cycle, and a permitted chicken coop for those looking to embrace Colorado’s homesteading charm. Zoned MR-1, this property offers room to expand—whether you dream of a garage, studio, or addition. This is a one-of-a-kind opportunity in a sought-after Evergreen Lake access neighborhood—don’t miss your chance to own a true piece of mountain living. Schedule your showing today!
Listing Agent
Keller Williams Foothills Realty Brokerage Email: desireeroot@kw.com,720-483-9355 License #100094145 Listed on: 06/26/2025

Home Details
Home Type
- Single Family
Est. Annual Taxes
- $3,471
Year Built
- Built in 1937
Lot Details
- 0.26 Acre Lot
- Property fronts a private road
- Property fronts an easement
- South Facing Home
- Dog Run
- Property is Fully Fenced
- Landscaped
- Level Lot
- Aspen Trees
- Pine Trees
- Many Trees
- Garden
- Grass Covered Lot
- Property is zoned MR-1
Home Design
- Mountain Contemporary Architecture
- Wood Siding
- Concrete Perimeter Foundation
Interior Spaces
- 2-Story Property
- Open Floorplan
- Wet Bar
- Furnished or left unfurnished upon request
- Bar Fridge
- Vaulted Ceiling
- Ceiling Fan
- Skylights
- Wood Burning Fireplace
- Gas Log Fireplace
- Electric Fireplace
- Double Pane Windows
- Window Treatments
- Living Room with Fireplace
- 3 Fireplaces
- Den
Kitchen
- Eat-In Kitchen
- Double Self-Cleaning Convection Oven
- Cooktop
- Microwave
- Dishwasher
- Butcher Block Countertops
- Trash Compactor
- Disposal
Flooring
- Wood
- Concrete
Bedrooms and Bathrooms
- 4 Bedrooms | 3 Main Level Bedrooms
- Primary Bedroom Suite
Laundry
- Laundry Room
- Dryer
- Washer
Finished Basement
- Walk-Out Basement
- Interior and Exterior Basement Entry
- Fireplace in Basement
- 1 Bedroom in Basement
Home Security
- Smart Thermostat
- Carbon Monoxide Detectors
- Fire and Smoke Detector
Parking
- 7 Parking Spaces
- Driveway
Eco-Friendly Details
- Energy-Efficient Appliances
- Smoke Free Home
Outdoor Features
- Spa
- Balcony
- Deck
- Covered Patio or Porch
- Exterior Lighting
- Outdoor Gas Grill
- Fire Mitigation
Schools
- Wilmot Elementary School
- Evergreen Middle School
- Evergreen High School
Utilities
- Mini Split Air Conditioners
- Humidifier
- Forced Air Heating System
- Heating System Uses Natural Gas
- Tankless Water Heater
- Gas Water Heater
- High Speed Internet
- Satellite Dish
Listing and Financial Details
- Exclusions: Seller's Personal Property
- Assessor Parcel Number 041840
Community Details
Overview
- No Home Owners Association
- Mary N Williams Estate Subdivision
Amenities
- Courtyard
Map
Home Values in the Area
Average Home Value in this Area
Tax History
| Year | Tax Paid | Tax Assessment Tax Assessment Total Assessment is a certain percentage of the fair market value that is determined by local assessors to be the total taxable value of land and additions on the property. | Land | Improvement |
|---|---|---|---|---|
| 2024 | $3,480 | $37,944 | $7,736 | $30,208 |
| 2023 | $3,480 | $37,944 | $7,736 | $30,208 |
| 2022 | $2,564 | $27,140 | $5,393 | $21,747 |
| 2021 | $2,590 | $27,921 | $5,548 | $22,373 |
| 2020 | $2,151 | $23,009 | $2,691 | $20,318 |
| 2019 | $2,121 | $23,009 | $2,691 | $20,318 |
| 2018 | $2,041 | $21,412 | $3,127 | $18,285 |
| 2017 | $1,858 | $21,412 | $3,127 | $18,285 |
| 2016 | $1,718 | $19,001 | $4,944 | $14,057 |
| 2015 | $1,847 | $19,001 | $4,944 | $14,057 |
| 2014 | $1,847 | $19,298 | $3,744 | $15,554 |
Property History
| Date | Event | Price | List to Sale | Price per Sq Ft |
|---|---|---|---|---|
| 10/31/2025 10/31/25 | Price Changed | $1,195,000 | -2.8% | $818 / Sq Ft |
| 10/06/2025 10/06/25 | Price Changed | $1,230,000 | -4.7% | $842 / Sq Ft |
| 08/11/2025 08/11/25 | Price Changed | $1,290,000 | -2.3% | $883 / Sq Ft |
| 08/04/2025 08/04/25 | Price Changed | $1,320,000 | -2.2% | $903 / Sq Ft |
| 06/26/2025 06/26/25 | For Sale | $1,350,000 | -- | $924 / Sq Ft |
Purchase History
| Date | Type | Sale Price | Title Company |
|---|---|---|---|
| Interfamily Deed Transfer | -- | None Available | |
| Interfamily Deed Transfer | -- | Land Title Gurantee Company | |
| Interfamily Deed Transfer | -- | None Available | |
| Interfamily Deed Transfer | -- | None Available | |
| Warranty Deed | $150,000 | -- | |
| Interfamily Deed Transfer | -- | None Available |
Mortgage History
| Date | Status | Loan Amount | Loan Type |
|---|---|---|---|
| Open | $332,976 | FHA | |
| Closed | $148,006 | FHA |
Source: REcolorado®
MLS Number: 9020413
APN: 51-104-05-018
- 4888 Silver Spruce Ln Unit 51
- 4912 Silver Spruce Ln
- 4642 Plettner Ln
- 4786 Forest Hill Rd
- 000 Forest Hill Rd
- 28585 Evergreen Manor Dr
- 28449 Douglas Park Rd
- 28525 Evergreen Manor Dr
- 27406 Mountain Park Rd Unit 33
- 27901 Pine Dr
- 5233 S Road A
- 28609 Pine Dr
- 5162 S Road A
- 5382 S Pine Rd
- 4464 Forest Trail
- 0 Tbd Mountain Park Rd
- 28028 Fireweed Dr
- 28964 Western Dr
- 29263 Sue Rd
- 26367 Bell Park Dr
- 5432 Maggie Ln
- 30803 Hilltop Dr
- 30243 Pine Crest Dr
- 20650 Seminole Rd
- 791 Elk Rest Rd
- 21429 Trappers Trail
- 776 Chimney Creek Dr Unit ID1338728P
- 23646 Genesee Village Rd
- 24140 US Highway 40
- 190 Circle Dr
- 10221 Blue Sky Trail
- 228 Bellvue Dr
- 18475 W Colfax Ave
- 15584 W Baker Ave
- 4246 S Eldridge St Unit 206
- 11760 Baca Rd
- 525 Entrada Dr
- 451 Golden Cir Unit 112 - Bedroom 1
- 451 Golden Cir Unit 211
- 13884 W Marlowe Cir
