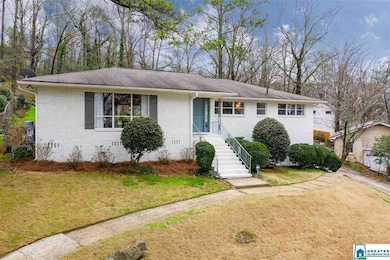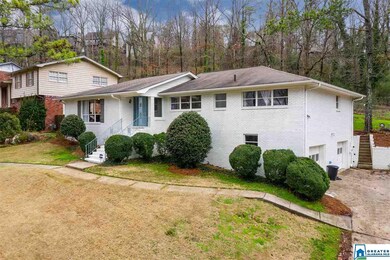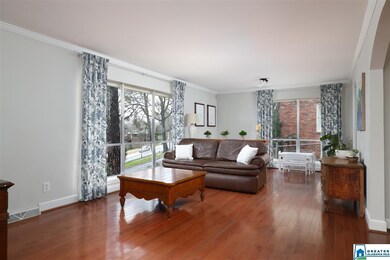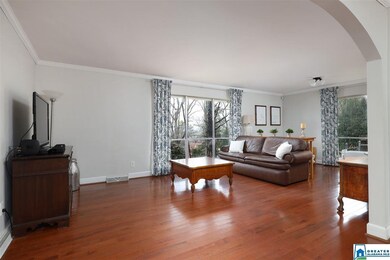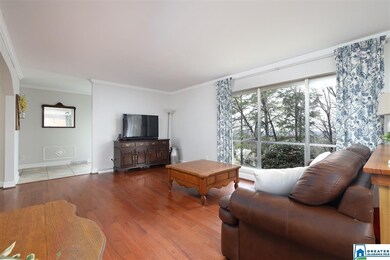
4805 Clairmont Ave S Birmingham, AL 35222
Crestwood South NeighborhoodEstimated Value: $195,000 - $514,000
Highlights
- City View
- Wood Flooring
- Stone Countertops
- Outdoor Fireplace
- Attic
- Stainless Steel Appliances
About This Home
As of March 2020Get it while it's HOT!!!! This beauty is in the heart of one of Birmingham's HOTTEST neighborhoods and is ready and waiting for YOU to say BE MINE!! So much here to make you SWOON right before Valentine's Day! It's the PERFECT week to FALL IN LOVE with this 4 bedroom beauty in Crestwood South. Freshly painted brick. BOTH Bathrooms were JUST updated. Gleaming hardwoods throughout. Kitchen has been nicely updated with SUBWAY TILE backsplash, GRANITE counters, and STAINLESS STEEL appliances. Fully FENCED backyard. Finshed basement is perfect for a BONUS room, playroom or workout area. This one has SO MUCH TO OFFER!!! Come see it today--before it's TOO LATE!!
Last Buyer's Agent
Zac Waldrop
Keller Williams Metro South License #0000103928
Home Details
Home Type
- Single Family
Est. Annual Taxes
- $1,575
Year Built
- Built in 1961
Lot Details
- Fenced Yard
Parking
- 2 Car Garage
- Basement Garage
- Side Facing Garage
Home Design
- Four Sided Brick Exterior Elevation
Interior Spaces
- 1-Story Property
- Crown Molding
- Smooth Ceilings
- Dining Room
- City Views
- Home Security System
- Attic
Kitchen
- Gas Oven
- Stove
- Built-In Microwave
- Dishwasher
- Stainless Steel Appliances
- Stone Countertops
Flooring
- Wood
- Carpet
- Tile
Bedrooms and Bathrooms
- 4 Bedrooms
- Bathtub and Shower Combination in Primary Bathroom
- Linen Closet In Bathroom
Laundry
- Laundry Room
- Laundry Chute
- Washer and Electric Dryer Hookup
Basement
- Partial Basement
- Laundry in Basement
- Natural lighting in basement
Outdoor Features
- Patio
- Outdoor Fireplace
Utilities
- Forced Air Heating and Cooling System
- Heating System Uses Gas
- Gas Water Heater
Community Details
- Trails
Listing and Financial Details
- Assessor Parcel Number 23-00-33-2-001-015.000
Ownership History
Purchase Details
Purchase Details
Home Financials for this Owner
Home Financials are based on the most recent Mortgage that was taken out on this home.Purchase Details
Home Financials for this Owner
Home Financials are based on the most recent Mortgage that was taken out on this home.Purchase Details
Similar Homes in the area
Home Values in the Area
Average Home Value in this Area
Purchase History
| Date | Buyer | Sale Price | Title Company |
|---|---|---|---|
| Whiteside Bradford | $190,499 | -- | |
| Hill Patrick Taylor | $330,000 | -- | |
| Weldon Henry Howard | $192,000 | -- | |
| Mcquaid Donald S | -- | None Available |
Mortgage History
| Date | Status | Borrower | Loan Amount |
|---|---|---|---|
| Previous Owner | Hill Patrick Taylor | $264,000 | |
| Previous Owner | Weldon Henry Howard | $35,000 | |
| Previous Owner | Weldon Henry Howard | $186,000 |
Property History
| Date | Event | Price | Change | Sq Ft Price |
|---|---|---|---|---|
| 03/19/2020 03/19/20 | Sold | $330,000 | +3.2% | $146 / Sq Ft |
| 02/12/2020 02/12/20 | For Sale | $319,900 | +66.6% | $142 / Sq Ft |
| 07/26/2013 07/26/13 | Sold | $192,000 | -10.7% | $93 / Sq Ft |
| 06/21/2013 06/21/13 | Pending | -- | -- | -- |
| 04/26/2013 04/26/13 | For Sale | $215,000 | -- | $104 / Sq Ft |
Tax History Compared to Growth
Tax History
| Year | Tax Paid | Tax Assessment Tax Assessment Total Assessment is a certain percentage of the fair market value that is determined by local assessors to be the total taxable value of land and additions on the property. | Land | Improvement |
|---|---|---|---|---|
| 2024 | $2,663 | $37,720 | -- | -- |
| 2022 | $2,705 | $38,300 | $14,800 | $23,500 |
| 2021 | $2,380 | $33,810 | $14,800 | $19,010 |
| 2020 | $1,954 | $27,940 | $14,800 | $13,140 |
| 2019 | $1,803 | $25,860 | $0 | $0 |
| 2018 | $1,575 | $22,720 | $0 | $0 |
| 2017 | $1,380 | $20,020 | $0 | $0 |
| 2016 | $1,490 | $21,540 | $0 | $0 |
| 2015 | $1,380 | $20,020 | $0 | $0 |
| 2014 | $2,726 | $20,240 | $0 | $0 |
| 2013 | $2,726 | $19,500 | $0 | $0 |
Agents Affiliated with this Home
-
Kristen McGee

Seller's Agent in 2020
Kristen McGee
EXP Realty LLC
(205) 907-3390
8 in this area
193 Total Sales
-
Z
Buyer's Agent in 2020
Zac Waldrop
Keller Williams Metro South
-
E
Seller's Agent in 2013
Elisa Macon
RealtySouth
-
Robin Kidd

Buyer's Agent in 2013
Robin Kidd
Ray & Poynor Properties
(205) 862-3515
44 Total Sales
Map
Source: Greater Alabama MLS
MLS Number: 873659
APN: 23-00-33-2-001-015.000
- 4804 Lincrest Dr
- 4920 Clairmont Ave S
- 4713 9th Ave S
- 5009 Altamont Rd S Unit 10
- 5013 Altamont Rd S Unit 9
- 772 47th Place S
- 4603 Clairmont Ave S
- 768 47th Place S
- 720 Linwood Rd
- 739 47th St S
- 1172 52nd St S
- 5200 Clairmont Ave S
- 180 Peachtree Cir
- 204 Fairmont Dr
- 177 Ross Dr
- 5201 Mountain Ridge Pkwy
- 1036 53rd St S
- 4608 7th Ct S
- 3937 Montclair Rd Unit 3937
- 136 Fairmont Dr
- 4805 Clairmont Ave S
- 4801 Clairmont Ave S
- 4809 Clairmont Ave S
- 1405 Overwood Rd
- 1409 Overwood Rd
- 4804 Clairmont Ave S
- 4800 Clairmont Ave S
- 4817 Clairmont Ave S
- 4808 Clairmont Ave S
- 4757 Clairmont Ave S
- 4920 Altamont Rd S
- 1404 Overwood Rd
- 4814 Clairmont Ave S
- 1413 Overwood Rd
- 4924 Altamont Rd S
- 4850 Altamont Rd S
- 4800 Altamont Rd S
- 4753 Clairmont Ave S
- 4821 Clairmont Ave S
- 1304 Overwood Rd

