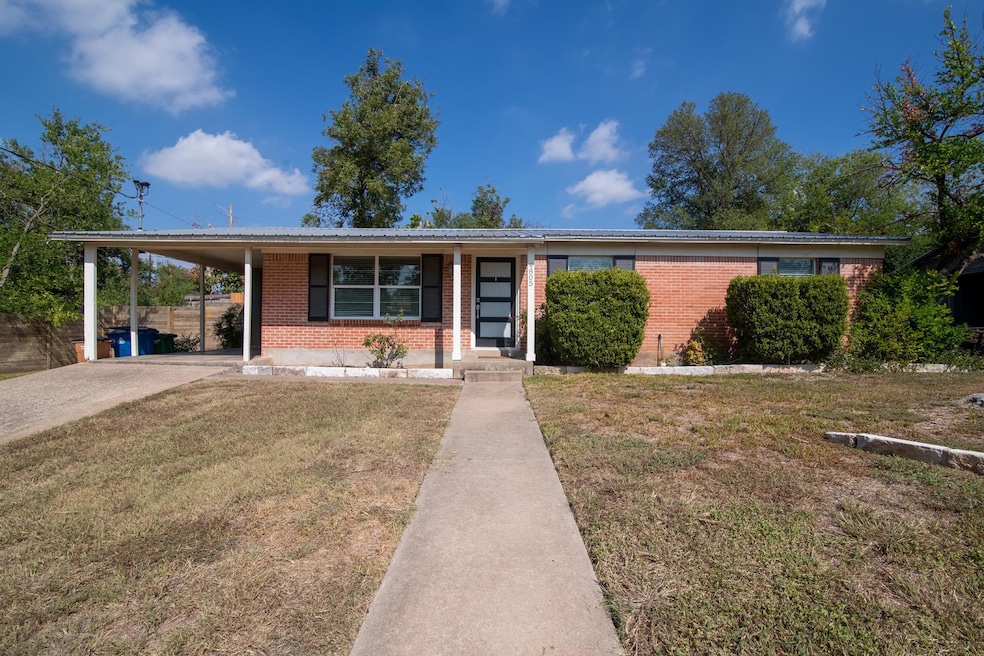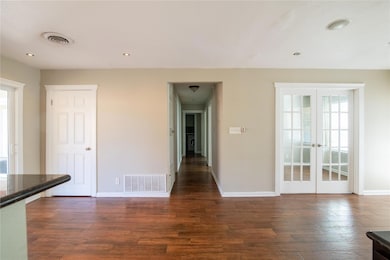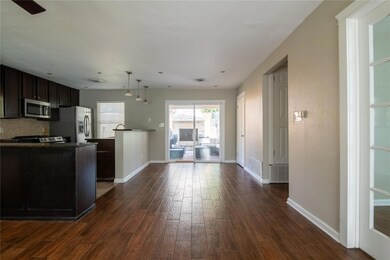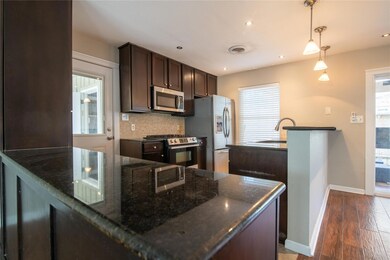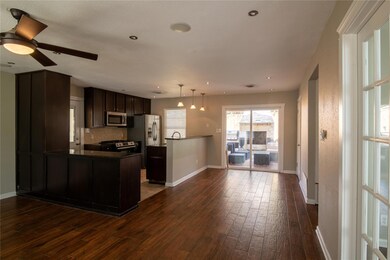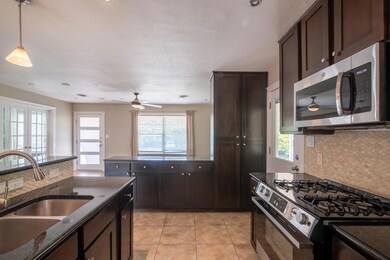4805 Creekwood Rd Austin, TX 78723
East MLK NeighborhoodHighlights
- 1 Fireplace
- Granite Countertops
- No HOA
- Lamar Middle School Rated A-
- Private Yard
- Covered Patio or Porch
About This Home
Welcome to 4805 Creekwood Rd — a beautiful home a stone's throw from all your favorite things. This spacious 3-bedroom (or 2 bedroom 1 office if you prefer!), 2-bath residence offers modern comfort with thoughtful finishes throughout. An open-concept living and dining area is filled with natural light, flowing seamlessly into an updated kitchen featuring granite countertops, stainless steel appliances, and ample storage. The generous primary suite includes a stylish en-suite bath, smart toilet bidet and large walk-in closet. Two additional bedrooms provide flexible space for guests, work-from-home, or hobbies. Enjoy a fully fenced backyard with a covered fully furnished patio, outdoor fireplace, and BBQ grill — perfect for entertaining, pets, and outdoor relaxation. Additional features include in-unit washer & dryer, updated fixtures, energy-efficient windows, storage unit under car-port, and dedicated covered parking. Tile flooring throughout. Located minutes to Mueller parks and trails, H-E-B, Alamo Drafthouse, Dell Children’s, The Thinkery, and local favorites like Little Deli, Hank’s, and Batch. Quick access to I-35 and 183 makes commuting to Downtown, UT, or the airport simple and convenient. Creekwood is not a through street so although it is close to Manor Rd., it's surprisingly quiet and calm! A modern East Austin retreat with neighborhood charm and unbeatable convenience — welcome home.
Listing Agent
Compass RE Texas, LLC Brokerage Phone: (512) 775-1220 License #0837602 Listed on: 11/03/2025

Home Details
Home Type
- Single Family
Est. Annual Taxes
- $8,973
Year Built
- Built in 1959
Lot Details
- 7,884 Sq Ft Lot
- Lot Dimensions are 102x93
- Southwest Facing Home
- Fenced
- Interior Lot
- Level Lot
- Sprinkler System
- Many Trees
- Private Yard
Home Design
- Slab Foundation
- Composition Roof
- Metal Roof
- Masonry Siding
Interior Spaces
- 1,372 Sq Ft Home
- 1-Story Property
- Wired For Sound
- Recessed Lighting
- 1 Fireplace
- Window Treatments
- Tile Flooring
- Washer and Dryer
Kitchen
- Breakfast Bar
- Self-Cleaning Oven
- Gas Cooktop
- Free-Standing Range
- Microwave
- Dishwasher
- Granite Countertops
- Disposal
Bedrooms and Bathrooms
- 3 Main Level Bedrooms
- Walk-In Closet
- 2 Full Bathrooms
Parking
- 1 Parking Space
- Carport
Accessible Home Design
- No Interior Steps
Outdoor Features
- Covered Patio or Porch
- Outdoor Storage
- Outdoor Gas Grill
Schools
- Blanton Elementary School
- Lamar Middle School
- Northeast Early College High School
Utilities
- Central Heating and Cooling System
- ENERGY STAR Qualified Water Heater
- Phone Available
Listing and Financial Details
- Security Deposit $2,900
- Tenant pays for all utilities, electricity, exterior maintenance, gas, trash collection
- 12 Month Lease Term
- $50 Application Fee
- Assessor Parcel Number 02162003220000
Community Details
Overview
- No Home Owners Association
- Manor Hills Sec 06 Subdivision
Pet Policy
- Dogs and Cats Allowed
- Medium pets allowed
Map
Source: Unlock MLS (Austin Board of REALTORS®)
MLS Number: 3927378
APN: 210853
- 4810 Creekwood Rd
- 4612 Windy Brook Dr Unit A
- 3108 E 51st St Unit 703
- 3108 E 51st St Unit 203
- 3704 Tom Miller St
- 3213 Zach Scott St
- 2938 Pecan Springs Rd
- 4015 Margarita St
- 3006 Sorin St
- 2912 Pecan Springs Rd
- 3600 Tom Miller St Unit 2
- 5303 Medford Dr
- 5102 Ravensdale Ln
- 3504 Tom Miller St Unit A
- 5215 Halmark Dr
- 5313 Wellington Dr
- 5307 Halmark Dr
- 5402 Chevy Cir
- 5320 Wellington Dr
- 4500 Grassland Dr
- 4721 Blueberry Trail Unit A
- 5005 Manor Rd Unit 132
- 5005 Manor Rd Unit 122
- 2506 Manor Cir Unit C27
- 2504 Manor Cir Unit A
- 2913 E 51st St Unit B
- 5002 Pecan Springs Rd Unit 1
- 2215 E 51st St
- 5308 Overbrook Dr
- 3115 Chennault St
- 5102 Ravensdale Ln
- 5413 Manor Rd
- 4400 Night Owl Ln
- 4501 Night Owl Ln Unit 13
- 5213 Gladstone Dr
- 2724 Philomena St
- 5302 Robinsdale Ln
- 4505 Grassland Dr
- 5507 Manor Rd Unit B
- 2516 Simond Ave Unit D
