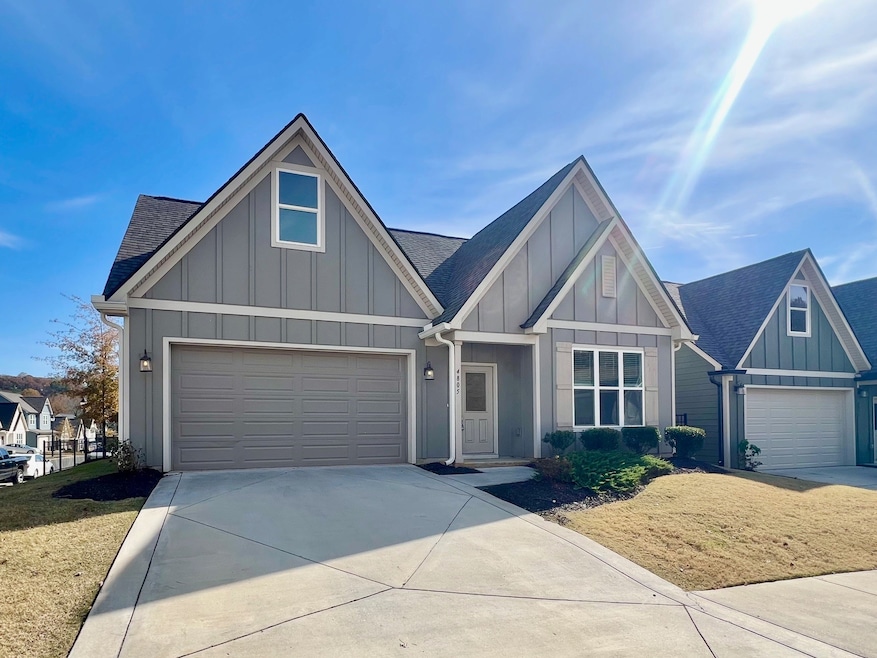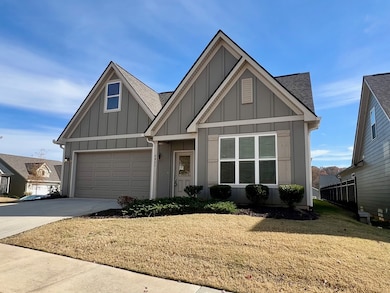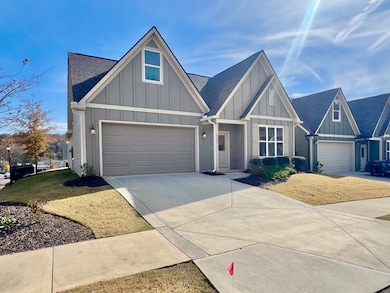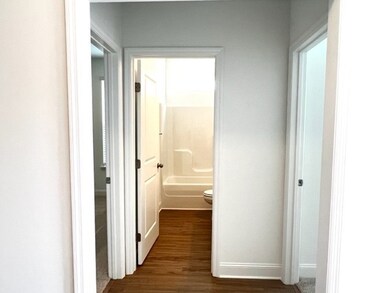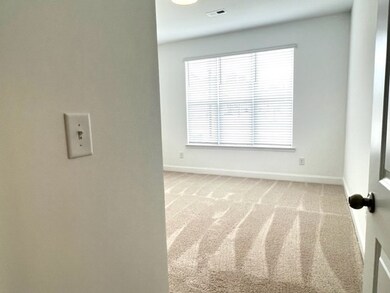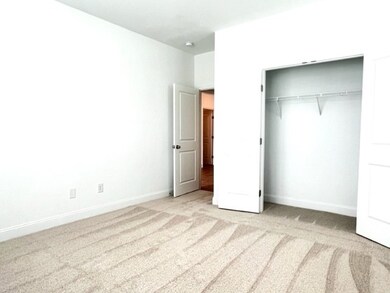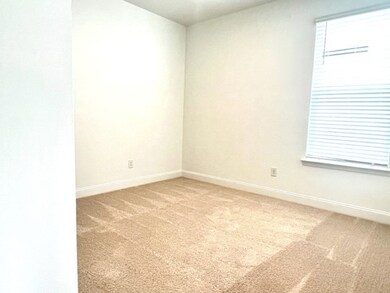4805 Dyno Loop Chattanooga, TN 37415
Highlights
- Stainless Steel Appliances
- Walk-In Closet
- Attic Fan
- 2 Car Attached Garage
- Patio
- Central Heating and Cooling System
About This Home
Beautiful and spacious 4-bedroom, 3-bath Oxford home with bonus room in a highly desirable community. This well-maintained property offers an open, inviting floor plan with a smooth flow between the kitchen, dining area, and living room—perfect for everyday living and entertaining. The versatile bonus room provides excellent flexibility for a home office, playroom, media space, or guest retreat. Highlights include: 4 bedrooms / 3 full bathrooms Generous bonus room Two-car attached garage Ample storage and closet space throughout Close proximity to the community pet park and sport court Easy access to neighborhood walking paths and amenities Move-in ready and situated in a vibrant community with fantastic amenities—this home is a must-see! Let this Oxford be your next place to call home.
Home Details
Home Type
- Single Family
Year Built
- Built in 2022
HOA Fees
- $110 Monthly HOA Fees
Parking
- 2 Car Attached Garage
- Front Facing Garage
- Driveway
Interior Spaces
- 2,515 Sq Ft Home
- Property has 1 Level
- Attic Fan
- Washer and Electric Dryer Hookup
Kitchen
- Microwave
- Freezer
- Ice Maker
- Dishwasher
- Stainless Steel Appliances
- Disposal
Flooring
- Carpet
- Laminate
Bedrooms and Bathrooms
- 4 Bedrooms | 3 Main Level Bedrooms
- Walk-In Closet
- 3 Full Bathrooms
Home Security
- Carbon Monoxide Detectors
- Fire and Smoke Detector
Schools
- Allen Elementary School
- Red Bank Middle School
- Red Bank High School
Additional Features
- Patio
- Central Heating and Cooling System
Listing and Financial Details
- Property Available on 6/5/25
- Assessor Parcel Number 099O H 008
Community Details
Overview
- Association fees include maintenance structure
- Hartman Hill Subdivision
Amenities
- No Laundry Facilities
Recreation
- Dog Park
Pet Policy
- Pets Allowed
Map
Property History
| Date | Event | Price | List to Sale | Price per Sq Ft |
|---|---|---|---|---|
| 02/10/2026 02/10/26 | For Rent | $3,050 | 0.0% | -- |
| 01/24/2026 01/24/26 | Off Market | $3,050 | -- | -- |
| 11/24/2025 11/24/25 | For Rent | $3,050 | -- | -- |
Source: Realtracs
MLS Number: 3050371
APN: 099O-G-002
- 4924 Dayton Blvd
- 5436 Mccahill Rd
- 125 Passons Rd
- 4820 Appian Way
- 0 Mccahill Rd Unit RTC3035603
- 0 Mccahill Rd Unit 1515983
- 5311 Mccahill Rd
- 4729 Winifred Dr
- 217 Lynnolen Ln
- 00 Mccahill Rd
- 339 Knoll Creek Cir
- 421 Gadd Rd
- 420 Marlow Dr
- 4975 Browntown Rd
- 5515 Acadia Dr
- 107 Ormand Dr
- 5416 Crestview Dr
- 430 Appian Way
- 194 Yellowstone Way
- 4832 Stagg Rd
- 85 Flash Way
- 4950 Dyno Loop
- 4885 Dyno Loop
- 126 Coburn Dr
- 5020 Kenner Ave
- 517 Randall St
- 4730 Stagg Rd
- 508 Briar Park Ln
- 5546 Stream Ln
- 4797 Forest Wood Ln
- 4759 Tessie Ln
- 5320 Tacoma Ave
- 4101-4103 Dayton Blvd
- 5866 Dayton Blvd
- 1011 Gadd Rd
- 137 Oyler Ln
- 1312 Ely Rd Unit 6
- 5722 Moody Sawyer Rd
- 4508 Cloverdale Loop
- 1334 Ely Rd
Ask me questions while you tour the home.
