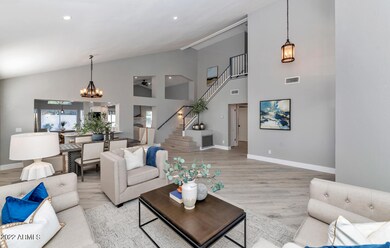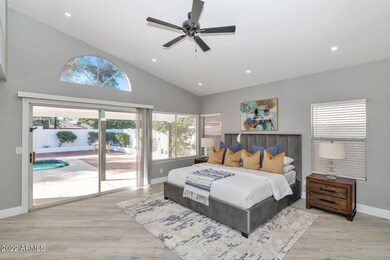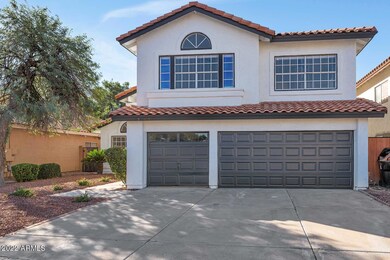
4805 E Monte Cristo Ave Scottsdale, AZ 85254
Paradise Valley NeighborhoodHighlights
- Private Pool
- Vaulted Ceiling
- Santa Barbara Architecture
- Liberty Elementary School Rated A
- Main Floor Primary Bedroom
- Covered patio or porch
About This Home
As of January 2023Unbelievable move in ready home in the magical 85254 zip code! Completely remodeled 4 bedroom, +bonus room, 2.5 bath, 2889 SF home in one of the best areas in all of the Valley. Huge formal living & dining room w/soaring ceilings, open concept family room w/fireplace, & updated kitchen w/top of the line stainless steel appliances. Huge Primary Bedroom that opens to the backyard featuring a spa like bathroom & large walk in closet. You won't be disappointed w/all of the space upstairs including 3 bedrooms & a large bonus room that can be used as a home theater, gym, office, or bedroom. The resort style backyard has a sparkling blue pool & covered patio. Perfect location next to award winning schools, restaurants, shopping, parks, etc. Stop in and see this home today!
Last Agent to Sell the Property
RE/MAX Excalibur License #SA544942000 Listed on: 10/28/2022

Home Details
Home Type
- Single Family
Est. Annual Taxes
- $4,342
Year Built
- Built in 1987
Lot Details
- 6,651 Sq Ft Lot
- Block Wall Fence
- Front and Back Yard Sprinklers
HOA Fees
- $84 Monthly HOA Fees
Parking
- 3 Car Direct Access Garage
- Garage Door Opener
Home Design
- Santa Barbara Architecture
- Wood Frame Construction
- Tile Roof
- Concrete Roof
- Stucco
Interior Spaces
- 2,889 Sq Ft Home
- 2-Story Property
- Vaulted Ceiling
- Ceiling Fan
- Family Room with Fireplace
Kitchen
- Kitchen Updated in 2022
- Eat-In Kitchen
- Breakfast Bar
- Built-In Microwave
Flooring
- Floors Updated in 2022
- Tile Flooring
Bedrooms and Bathrooms
- 5 Bedrooms
- Primary Bedroom on Main
- Bathroom Updated in 2022
- Primary Bathroom is a Full Bathroom
- 2.5 Bathrooms
- Dual Vanity Sinks in Primary Bathroom
- Bathtub With Separate Shower Stall
Outdoor Features
- Private Pool
- Covered patio or porch
Schools
- Whispering Wind Academy Elementary School
Utilities
- Central Air
- Heating Available
- High Speed Internet
- Cable TV Available
Listing and Financial Details
- Tax Lot 2
- Assessor Parcel Number 215-33-396
Community Details
Overview
- Association fees include ground maintenance, (see remarks)
- Amcor Association, Phone Number (480) 948-5860
- Built by A & M HOMES
- Tatum Park Lot 1 79 Tr A C Subdivision, Model Perfect Floorplan
Recreation
- Bike Trail
Ownership History
Purchase Details
Home Financials for this Owner
Home Financials are based on the most recent Mortgage that was taken out on this home.Purchase Details
Home Financials for this Owner
Home Financials are based on the most recent Mortgage that was taken out on this home.Purchase Details
Purchase Details
Purchase Details
Purchase Details
Home Financials for this Owner
Home Financials are based on the most recent Mortgage that was taken out on this home.Similar Homes in Scottsdale, AZ
Home Values in the Area
Average Home Value in this Area
Purchase History
| Date | Type | Sale Price | Title Company |
|---|---|---|---|
| Warranty Deed | $770,000 | -- | |
| Interfamily Deed Transfer | -- | Old Republic Title Agency | |
| Warranty Deed | $315,000 | Old Republic Title Agency | |
| Interfamily Deed Transfer | -- | First American Title | |
| Cash Sale Deed | $143,271 | First American Title | |
| Interfamily Deed Transfer | -- | Old Republic Title Agency | |
| Warranty Deed | $183,000 | Old Republic Title Agency | |
| Warranty Deed | $166,700 | Transamerica Title Ins Co |
Mortgage History
| Date | Status | Loan Amount | Loan Type |
|---|---|---|---|
| Open | $139,500 | New Conventional | |
| Open | $725,500 | New Conventional | |
| Previous Owner | $354,000 | Unknown | |
| Previous Owner | $236,250 | Stand Alone First | |
| Previous Owner | $150,000 | New Conventional |
Property History
| Date | Event | Price | Change | Sq Ft Price |
|---|---|---|---|---|
| 06/16/2025 06/16/25 | Price Changed | $900,000 | -7.7% | $312 / Sq Ft |
| 05/01/2025 05/01/25 | Price Changed | $975,000 | -2.5% | $337 / Sq Ft |
| 03/14/2025 03/14/25 | Price Changed | $1,000,000 | -9.1% | $346 / Sq Ft |
| 02/21/2025 02/21/25 | For Sale | $1,100,000 | +42.9% | $381 / Sq Ft |
| 01/13/2023 01/13/23 | Sold | $770,000 | -3.6% | $267 / Sq Ft |
| 12/12/2022 12/12/22 | Pending | -- | -- | -- |
| 11/10/2022 11/10/22 | Price Changed | $799,000 | -4.7% | $277 / Sq Ft |
| 10/26/2022 10/26/22 | For Sale | $838,500 | -- | $290 / Sq Ft |
Tax History Compared to Growth
Tax History
| Year | Tax Paid | Tax Assessment Tax Assessment Total Assessment is a certain percentage of the fair market value that is determined by local assessors to be the total taxable value of land and additions on the property. | Land | Improvement |
|---|---|---|---|---|
| 2025 | $3,880 | $45,002 | -- | -- |
| 2024 | $3,786 | $35,187 | -- | -- |
| 2023 | $3,786 | $60,930 | $12,180 | $48,750 |
| 2022 | $4,342 | $47,760 | $9,550 | $38,210 |
| 2021 | $4,355 | $43,420 | $8,680 | $34,740 |
| 2020 | $4,220 | $41,070 | $8,210 | $32,860 |
| 2019 | $4,226 | $39,660 | $7,930 | $31,730 |
| 2018 | $4,087 | $37,230 | $7,440 | $29,790 |
| 2017 | $3,917 | $36,580 | $7,310 | $29,270 |
| 2016 | $3,852 | $35,260 | $7,050 | $28,210 |
| 2015 | $3,567 | $34,070 | $6,810 | $27,260 |
Agents Affiliated with this Home
-
Robert Mattisinko

Seller's Agent in 2025
Robert Mattisinko
Berkshire Hathaway HomeServices Arizona Properties
(480) 734-1617
12 in this area
143 Total Sales
-
Monique Walker

Seller's Agent in 2023
Monique Walker
RE/MAX
(602) 413-8195
45 in this area
607 Total Sales
-
Christopher Kjorstad

Buyer's Agent in 2023
Christopher Kjorstad
Shull Realty LLC
(480) 722-9800
1 in this area
39 Total Sales
Map
Source: Arizona Regional Multiple Listing Service (ARMLS)
MLS Number: 6481913
APN: 215-33-396
- 4904 E Tierra Buena Ln
- 4744 E Tierra Buena Ln
- 4932 E Kathleen Rd
- 16011 N 49th Place
- 4928 E Paradise Ln
- 16254 N 48th Way
- 4609 E Monte Cristo Ave
- 4637 E Beverly Ln
- 4808 E Betty Elyse Ln
- 4909 E Waltann Ln
- 15626 N 50th St
- 4656 E Beck Ln
- 4601 E Carolina Dr
- 15806 N 45th Place
- 5107 E Kings Ave
- 4532 E Sandra Terrace
- 4430 E Monte Cristo Ave
- 4901 E Kelton Ln Unit 1251
- 4901 E Kelton Ln Unit 1052
- 4901 E Kelton Ln Unit 1006






