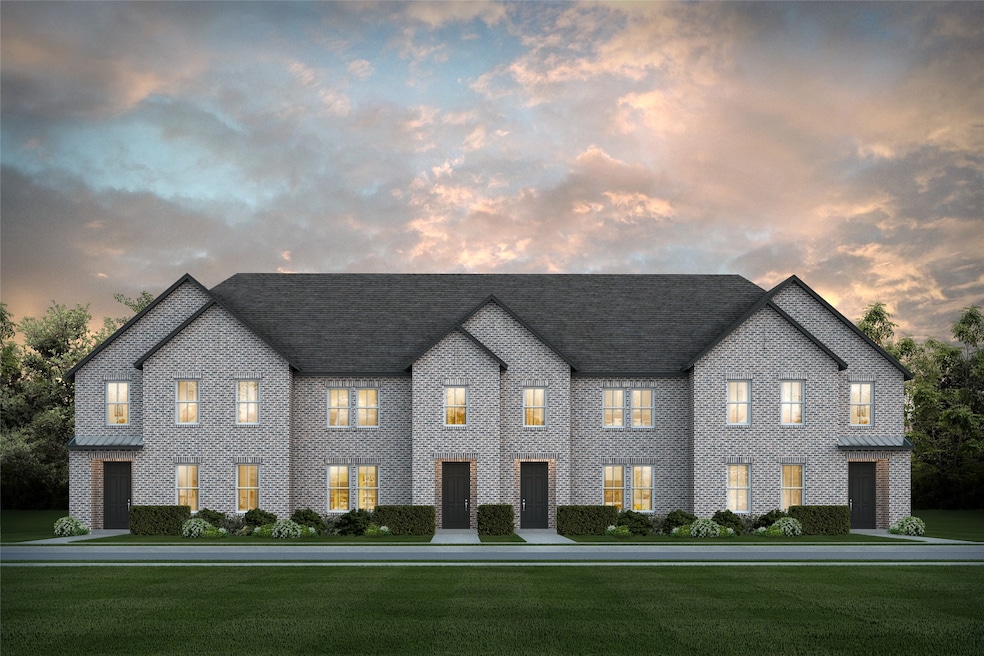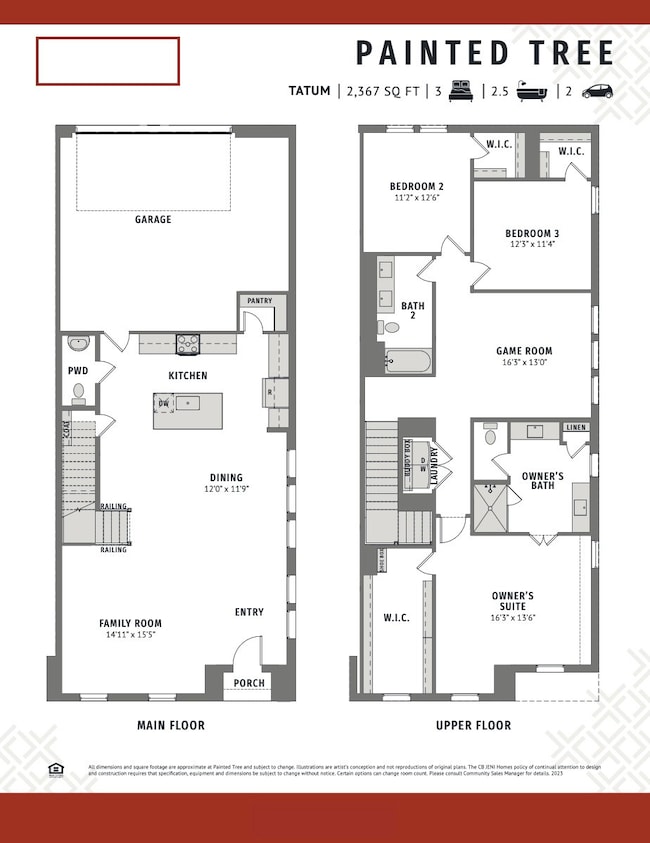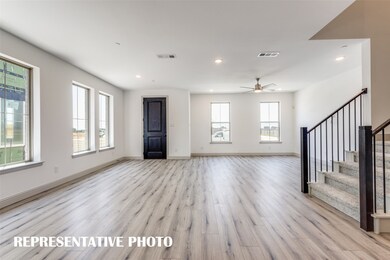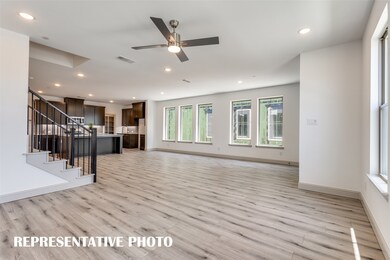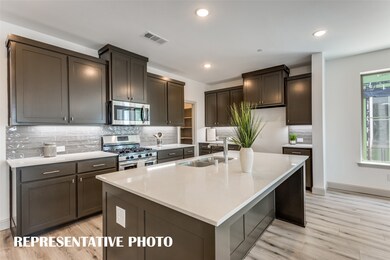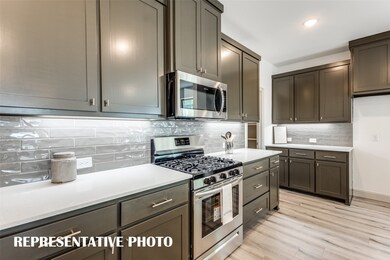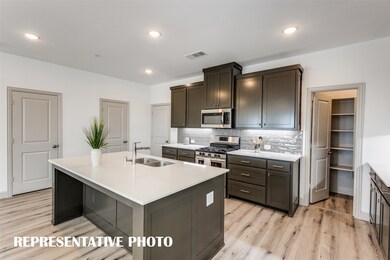
4805 Lunker St McKinney, TX 75071
Painted Tree NeighborhoodHighlights
- New Construction
- Open Floorplan
- Traditional Architecture
- Fishing
- Community Lake
- Corner Lot
About This Home
As of June 2025CB JENI HOMES TATUM floor plan. Gorgeous CORNER home located on a CUL-DE-SAC and backing up to a beautiful LUSH greenbelt and TREES. This home offers tons of windows, streaming in plenty of natural light. The kitchen boasts a chef’s kitchen, which is OPEN to the dining and family room, giving you a LARGE island, corner pantry, quartz countertops, stainless steel appliances, pot & pan drawers and much more. The upstairs game room separates the owner’s suite from the secondary bedrooms and is perfect for entertaining family and friends, office, or playroom. The primary suite has a spacious bathroom with tons of cabinets and drawers and a HUGE WALK IN CLOSET. Oversized garage and walk in storage room, giving you ample space for all your things. 9' ceiling throughout. Home is ready now!!!!
Last Agent to Sell the Property
Colleen Frost Real Estate Serv Brokerage Phone: 469-280-0008 License #0511227 Listed on: 05/08/2025
Townhouse Details
Home Type
- Townhome
Year Built
- Built in 2024 | New Construction
Lot Details
- 3,311 Sq Ft Lot
- Landscaped
- No Backyard Grass
- Sprinkler System
HOA Fees
- $390 Monthly HOA Fees
Parking
- 2 Car Attached Garage
- Inside Entrance
- Lighted Parking
- Rear-Facing Garage
- Garage Door Opener
Home Design
- Traditional Architecture
- Brick Exterior Construction
- Slab Foundation
- Composition Roof
Interior Spaces
- 2,367 Sq Ft Home
- 2-Story Property
- Open Floorplan
- Wired For Data
- Ceiling Fan
- <<energyStarQualifiedWindowsToken>>
- Home Security System
Kitchen
- Gas Range
- <<microwave>>
- Dishwasher
- Kitchen Island
- Disposal
Flooring
- Carpet
- Laminate
- Ceramic Tile
Bedrooms and Bathrooms
- 3 Bedrooms
- Walk-In Closet
- Double Vanity
Laundry
- Laundry in Hall
- Washer and Electric Dryer Hookup
Eco-Friendly Details
- Energy-Efficient Appliances
- Energy-Efficient HVAC
- Energy-Efficient Lighting
- Energy-Efficient Insulation
- Energy-Efficient Doors
- Energy-Efficient Thermostat
- Moisture Control
- Ventilation
Outdoor Features
- Covered patio or porch
- Rain Gutters
Schools
- Lizzie Nell Cundiff Mcclure Elementary School
- Mckinney Boyd High School
Utilities
- Zoned Heating and Cooling
- Heating System Uses Natural Gas
- Vented Exhaust Fan
- Underground Utilities
- High-Efficiency Water Heater
- High Speed Internet
- Phone Available
- Cable TV Available
Listing and Financial Details
- Legal Lot and Block 10 / D
- Assessor Parcel Number R-13211-00D-0100-1
Community Details
Overview
- Association fees include all facilities, management, insurance, ground maintenance, maintenance structure, pest control
- Ccmc Association
- Painted Tree Townhomes Phase 3 Subdivision
- Community Lake
- Greenbelt
Recreation
- Community Playground
- Community Pool
- Fishing
- Park
Security
- Fire and Smoke Detector
- Fire Sprinkler System
- Firewall
Ownership History
Purchase Details
Home Financials for this Owner
Home Financials are based on the most recent Mortgage that was taken out on this home.Similar Homes in McKinney, TX
Home Values in the Area
Average Home Value in this Area
Purchase History
| Date | Type | Sale Price | Title Company |
|---|---|---|---|
| Special Warranty Deed | -- | None Listed On Document |
Mortgage History
| Date | Status | Loan Amount | Loan Type |
|---|---|---|---|
| Open | $335,472 | New Conventional |
Property History
| Date | Event | Price | Change | Sq Ft Price |
|---|---|---|---|---|
| 06/23/2025 06/23/25 | Sold | -- | -- | -- |
| 05/19/2025 05/19/25 | Price Changed | $419,340 | -1.2% | $177 / Sq Ft |
| 05/14/2025 05/14/25 | Price Changed | $424,340 | -4.5% | $179 / Sq Ft |
| 05/08/2025 05/08/25 | For Sale | $444,340 | -- | $188 / Sq Ft |
Tax History Compared to Growth
Tax History
| Year | Tax Paid | Tax Assessment Tax Assessment Total Assessment is a certain percentage of the fair market value that is determined by local assessors to be the total taxable value of land and additions on the property. | Land | Improvement |
|---|---|---|---|---|
| 2024 | -- | $47,250 | $47,250 | -- |
Agents Affiliated with this Home
-
Carole Campbell
C
Seller's Agent in 2025
Carole Campbell
Colleen Frost Real Estate Serv
(972) 787-9967
69 in this area
1,827 Total Sales
-
Jane Cui

Buyer's Agent in 2025
Jane Cui
Keller Williams Frisco Stars
(512) 897-0892
1 in this area
93 Total Sales
Map
Source: North Texas Real Estate Information Systems (NTREIS)
MLS Number: 20930041
APN: R-13211-00D-0100-1
- 4817 Lunker St
- 4813 Lunker St
- 4804 Lunker St
- 4729 Spinner St
- 4721 Spinner St
- 3716 Alder Dr
- 3508 Alder Dr
- 5112 Fringetree Dr
- 5116 Grove Cove Dr
- 5201 Datewood Ln
- 4825 Maxwell Dr
- 3505 Pineda Way
- 4716 Maxwell Dr
- 4817 Vizsla Ln
- 4736 Maxwell Dr
- 4800 Maxwell Dr
- 4701 Maxwell Dr
- 4821 Vizsla Ln
- 4713 Vizsla Ln
- 4805 Maxwell Dr
