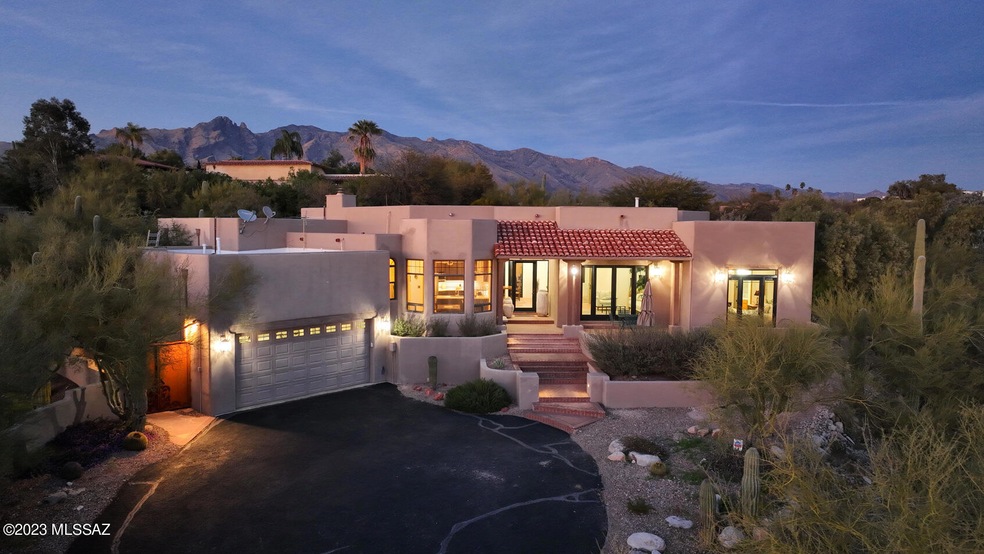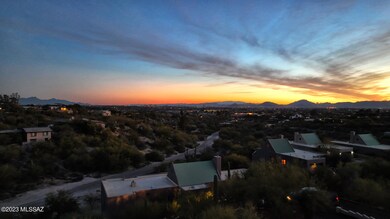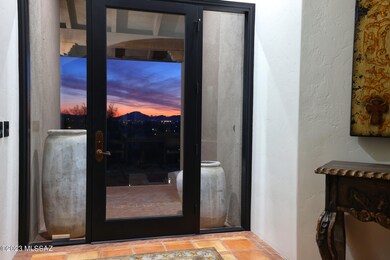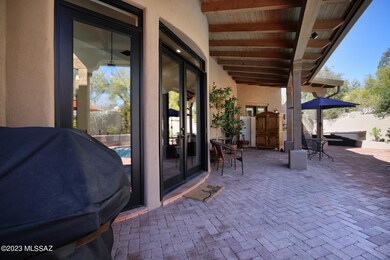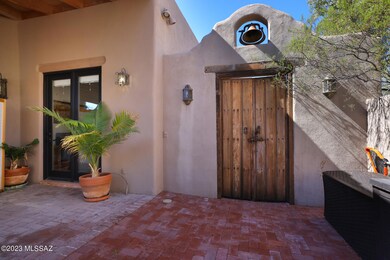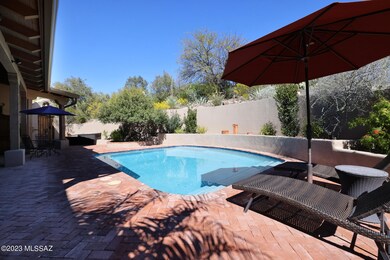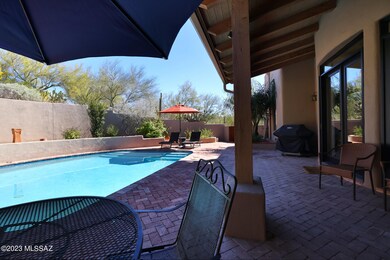
4805 N La Lomita Tucson, AZ 85718
Highlights
- Heated Pool
- RV Parking in Community
- 0.97 Acre Lot
- Manzanita School Rated A
- City View
- Two Primary Bathrooms
About This Home
As of April 2023Stunning Custom Classic Southwest Home with a Spanish Colonial Flair sits high on a hill with Spectacular city views. Private Rear Yard with New Pool, Brick Patio's and Charm. Interior features split bedroom plan and sep Laundry, Saltillo tile throughout, Solid 8' Knotty Alder Doors and Trim, Large French Doors to wonderful patio spaces, High Ceiling's, Abundant natural light, Kitchen features white quartz counters all newer stainless appliances and wine fridge. Current owners utilized the 2 guest bedrooms and created a beautiful Suite currently being rented on rental sites with separate private entrance and mini split. Please note that with minor modifications it can be returned to 2 separate rooms. A Special Home!
Home Details
Home Type
- Single Family
Est. Annual Taxes
- $5,080
Year Built
- Built in 1997
Lot Details
- 0.97 Acre Lot
- South Facing Home
- Masonry wall
- Block Wall Fence
- Desert Landscape
- Shrub
- Paved or Partially Paved Lot
- Landscaped with Trees
- Back and Front Yard
- Property is zoned Pima County - CR1
Property Views
- City
- Mountain
Home Design
- Contemporary Architecture
- Frame With Stucco
- Built-Up Roof
Interior Spaces
- 3,126 Sq Ft Home
- Property has 1 Level
- Central Vacuum
- Built-In Desk
- Ceiling Fan
- Skylights
- Wood Burning Fireplace
- Double Pane Windows
- Family Room with Fireplace
- Living Room
- Formal Dining Room
- Den
- Storage Room
- Terracotta Flooring
Kitchen
- Breakfast Area or Nook
- Breakfast Bar
- Walk-In Pantry
- Gas Range
- Microwave
- Dishwasher
- Wine Cooler
- Stainless Steel Appliances
- Disposal
Bedrooms and Bathrooms
- 3 Bedrooms
- Split Bedroom Floorplan
- Walk-In Closet
- Two Primary Bathrooms
- 3 Full Bathrooms
- Dual Vanity Sinks in Primary Bathroom
- Jettted Tub and Separate Shower in Primary Bathroom
- Bathtub with Shower
- Exhaust Fan In Bathroom
Laundry
- Laundry Room
- Sink Near Laundry
Home Security
- Alarm System
- Fire and Smoke Detector
Parking
- 2 Car Garage
- Garage ceiling height seven feet or more
- Extra Deep Garage
- Garage Door Opener
- Driveway
Eco-Friendly Details
- North or South Exposure
Outdoor Features
- Heated Pool
- Covered patio or porch
Schools
- Manzanita Elementary School
- Esperero Canyon Middle School
- Catalina Fthls High School
Utilities
- Forced Air Zoned Heating and Cooling System
- Heating System Uses Natural Gas
- Natural Gas Water Heater
- Water Softener
- Septic System
- High Speed Internet
- Cable TV Available
Community Details
- Catalina Foothills Estates Subdivision
- The community has rules related to deed restrictions
- RV Parking in Community
Ownership History
Purchase Details
Home Financials for this Owner
Home Financials are based on the most recent Mortgage that was taken out on this home.Purchase Details
Home Financials for this Owner
Home Financials are based on the most recent Mortgage that was taken out on this home.Purchase Details
Home Financials for this Owner
Home Financials are based on the most recent Mortgage that was taken out on this home.Purchase Details
Home Financials for this Owner
Home Financials are based on the most recent Mortgage that was taken out on this home.Purchase Details
Home Financials for this Owner
Home Financials are based on the most recent Mortgage that was taken out on this home.Similar Homes in the area
Home Values in the Area
Average Home Value in this Area
Purchase History
| Date | Type | Sale Price | Title Company |
|---|---|---|---|
| Warranty Deed | $1,100,000 | Fidelity National Title | |
| Warranty Deed | $562,000 | Catalina Title Agency | |
| Warranty Deed | $553,000 | Title Security Agency Llc | |
| Warranty Deed | $553,000 | Title Security Agency Llc | |
| Warranty Deed | $530,000 | Long Title Agency Inc | |
| Warranty Deed | $530,000 | Long Title Agency Inc | |
| Warranty Deed | $480,000 | -- |
Mortgage History
| Date | Status | Loan Amount | Loan Type |
|---|---|---|---|
| Previous Owner | $100,000 | Future Advance Clause Open End Mortgage | |
| Previous Owner | $115,208 | New Conventional | |
| Previous Owner | $356,000 | New Conventional | |
| Previous Owner | $245,000 | New Conventional | |
| Previous Owner | $250,000 | Unknown | |
| Previous Owner | $264,000 | Unknown | |
| Previous Owner | $50,000 | Credit Line Revolving | |
| Previous Owner | $269,950 | Unknown | |
| Previous Owner | $275,000 | New Conventional | |
| Previous Owner | $240,000 | Purchase Money Mortgage | |
| Closed | $75,000 | No Value Available |
Property History
| Date | Event | Price | Change | Sq Ft Price |
|---|---|---|---|---|
| 04/19/2023 04/19/23 | Sold | $1,100,000 | -4.3% | $352 / Sq Ft |
| 04/14/2023 04/14/23 | Pending | -- | -- | -- |
| 03/03/2023 03/03/23 | For Sale | $1,149,000 | +104.4% | $368 / Sq Ft |
| 11/27/2019 11/27/19 | Sold | $562,000 | 0.0% | $180 / Sq Ft |
| 10/28/2019 10/28/19 | Pending | -- | -- | -- |
| 07/03/2019 07/03/19 | For Sale | $562,000 | +1.6% | $180 / Sq Ft |
| 06/07/2018 06/07/18 | Sold | $553,000 | 0.0% | $177 / Sq Ft |
| 05/08/2018 05/08/18 | Pending | -- | -- | -- |
| 02/12/2018 02/12/18 | For Sale | $553,000 | +4.3% | $177 / Sq Ft |
| 03/25/2016 03/25/16 | Sold | $530,000 | 0.0% | $170 / Sq Ft |
| 02/24/2016 02/24/16 | Pending | -- | -- | -- |
| 01/20/2016 01/20/16 | For Sale | $530,000 | -- | $170 / Sq Ft |
Tax History Compared to Growth
Tax History
| Year | Tax Paid | Tax Assessment Tax Assessment Total Assessment is a certain percentage of the fair market value that is determined by local assessors to be the total taxable value of land and additions on the property. | Land | Improvement |
|---|---|---|---|---|
| 2024 | $5,314 | $53,791 | -- | -- |
| 2023 | $5,314 | $51,229 | $0 | $0 |
| 2022 | $5,080 | $48,790 | $0 | $0 |
| 2021 | $5,461 | $46,842 | $0 | $0 |
| 2020 | $5,447 | $46,842 | $0 | $0 |
| 2019 | $5,029 | $44,611 | $0 | $0 |
| 2018 | $5,239 | $43,847 | $0 | $0 |
| 2017 | $5,432 | $43,847 | $0 | $0 |
| 2016 | $5,590 | $44,411 | $0 | $0 |
| 2015 | $4,910 | $42,297 | $0 | $0 |
Agents Affiliated with this Home
-
Lawrence Grabell
L
Seller's Agent in 2023
Lawrence Grabell
Long Realty
(520) 850-6494
12 in this area
25 Total Sales
-
Kraig Schneider

Buyer's Agent in 2023
Kraig Schneider
Berkshire Hathaway HomeServices Arizona Properties
(520) 256-2200
11 in this area
112 Total Sales
-
J
Seller's Agent in 2019
Jerimiah Taylor
Keller Williams Southern Arizona
-
C
Seller Co-Listing Agent in 2019
Charles Hamby
Keller Williams Southern Arizona
-
Brenda O'Brien

Seller's Agent in 2018
Brenda O'Brien
Long Realty
(520) 906-2897
22 in this area
256 Total Sales
-
Juliette Gutierrez
J
Buyer's Agent in 2018
Juliette Gutierrez
Tierra Antigua Realty
(520) 906-3333
22 Total Sales
Map
Source: MLS of Southern Arizona
MLS Number: 22304904
APN: 108-15-002K
- 4860 N Camino Real
- 5195 N Camino Antonio Unit 8
- 5195 N Camino Antonio
- 4544 N Camino Real
- 5155 N Calle Colmado
- 4519 N Camino Kino
- 4966 N Avenida de Castilla
- 4535 N Caminito Callado
- 4355 N Camino Kino
- 0000 N Camino Kino Unit 253
- 4615 N Placita Roca Blanca
- 5120 N Camino Antonio Unit 1
- 5120 N Camino Antonio
- 4525 N Camino Escuela
- 1978 E Campbell Terrace
- 2550 E River Rd Unit 13303
- 2550 E River Rd Unit 7102
- 5090 N Corte de Catalonia
- 3530 E Calle Puerta de Acero
- 5200 N Camino Antonio
