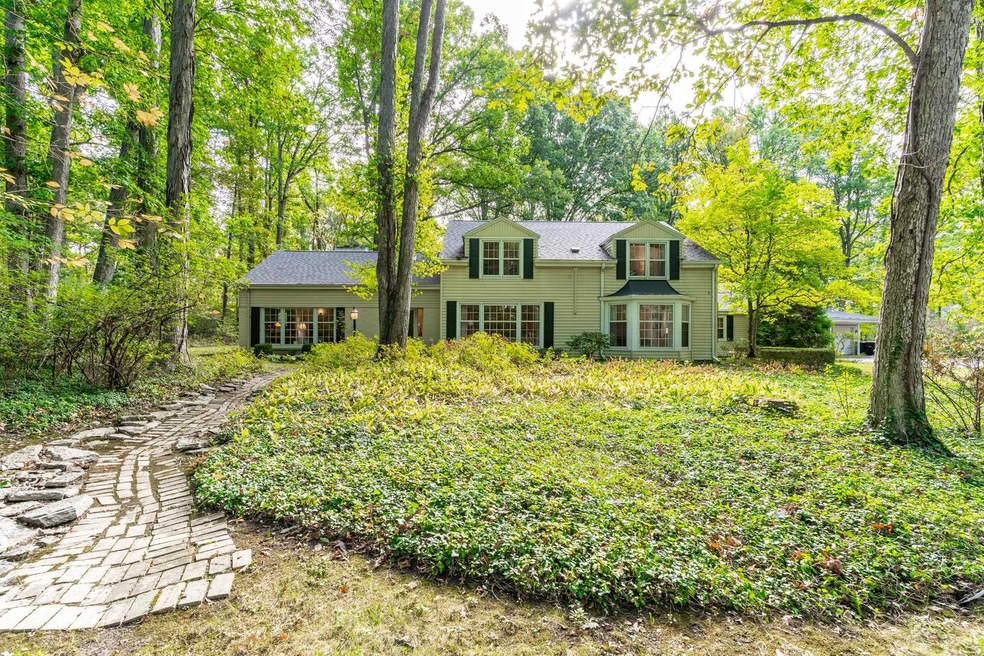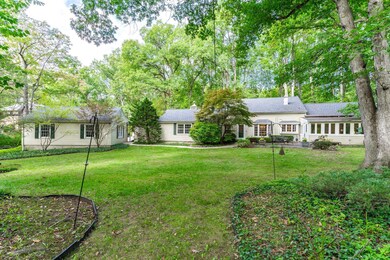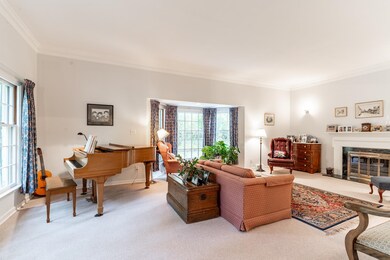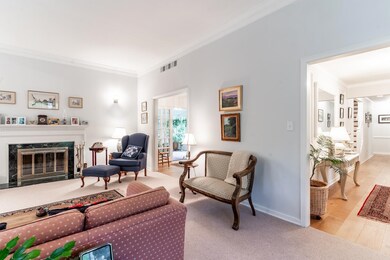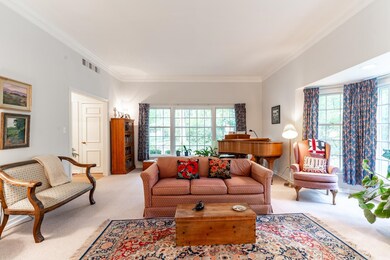
4805 N Washington Rd Fort Wayne, IN 46804
Westwood NeighborhoodEstimated Value: $572,000 - $666,000
Highlights
- Living Room with Fireplace
- Traditional Architecture
- Porch
- Partially Wooded Lot
- Whirlpool Bathtub
- 2 Car Attached Garage
About This Home
As of January 2024Fantastic New Price! Beautiful Charming Cape Cod Style Home on Wonderful lot off of N. Washington Rd. just steps from the Country Club. Words do not give this Home Justice. Welcome to over 4,000 finished square feet. This home is on a very desirable, professionally landscaped, two acre setting. The inside of home has been professional painted. Wood-floored foyer leads to living room with 9’ ceilings, fireplace, and bay window. Off of the large dining room is a 16’ by 13’ Four Season Sunroom recently converted from a screened porch with ceramic tile floor. The Grabill kitchen has newer appliances and an abundance of cabinets, a breakfast area with a bay window, and porcelain tile countertops and flooring. The spacious family room has a 2nd fireplace. A 14’ by 15’ den/library is off the foyer and has one wall of bookshelves and another with shelves and storage cabinetry. The first floor master bedroom has a 3rd bay window, three closets, and updated bathroom by Grabill with a granite topped vanity and Jacuzzi tub. Upstairs are two large bedrooms (possible room for that 4th bedroom), each with a private bath. Three different HVAC furnaces supply heating and air. There are two walk in attics for storage. Outside, there are two free form greenstone patios. The two car garage has extra storage space. and provides adequate walkup stairs for ease.
Last Listed By
Coldwell Banker Real Estate Group Brokerage Phone: 260-413-1747 Listed on: 10/14/2023

Home Details
Home Type
- Single Family
Est. Annual Taxes
- $3,382
Year Built
- Built in 1949
Lot Details
- 2 Acre Lot
- Lot Dimensions are 215x342x181x363
- Rural Setting
- Partially Wooded Lot
Parking
- 2 Car Attached Garage
- Garage Door Opener
- Off-Street Parking
Home Design
- Traditional Architecture
- Slab Foundation
- Vinyl Construction Material
Interior Spaces
- 4,023 Sq Ft Home
- 2-Story Property
- Ceiling Fan
- Living Room with Fireplace
- 2 Fireplaces
- Electric Dryer Hookup
Kitchen
- Electric Oven or Range
- Disposal
Bedrooms and Bathrooms
- 3 Bedrooms
- Split Bedroom Floorplan
- En-Suite Primary Bedroom
- Whirlpool Bathtub
Outdoor Features
- Patio
- Porch
Schools
- Lindley Elementary School
- Portage Middle School
- Wayne High School
Utilities
- Forced Air Heating and Cooling System
- Heating System Uses Gas
Community Details
- West Wood / Westwood Subdivision
Listing and Financial Details
- Assessor Parcel Number 02-12-08-377-005.000-074
Ownership History
Purchase Details
Home Financials for this Owner
Home Financials are based on the most recent Mortgage that was taken out on this home.Purchase Details
Home Financials for this Owner
Home Financials are based on the most recent Mortgage that was taken out on this home.Similar Homes in Fort Wayne, IN
Home Values in the Area
Average Home Value in this Area
Purchase History
| Date | Buyer | Sale Price | Title Company |
|---|---|---|---|
| Bookout Russell | -- | None Listed On Document | |
| Hancock Jonathan | -- | Riverbend Title |
Property History
| Date | Event | Price | Change | Sq Ft Price |
|---|---|---|---|---|
| 01/05/2024 01/05/24 | Sold | $593,900 | -1.0% | $148 / Sq Ft |
| 12/01/2023 12/01/23 | Pending | -- | -- | -- |
| 11/30/2023 11/30/23 | Price Changed | $599,900 | -4.8% | $149 / Sq Ft |
| 11/11/2023 11/11/23 | Price Changed | $629,900 | -1.6% | $157 / Sq Ft |
| 10/14/2023 10/14/23 | For Sale | $639,900 | +100.0% | $159 / Sq Ft |
| 04/30/2015 04/30/15 | Sold | $320,000 | -5.2% | $84 / Sq Ft |
| 02/19/2015 02/19/15 | Pending | -- | -- | -- |
| 02/04/2015 02/04/15 | For Sale | $337,500 | -- | $88 / Sq Ft |
Tax History Compared to Growth
Tax History
| Year | Tax Paid | Tax Assessment Tax Assessment Total Assessment is a certain percentage of the fair market value that is determined by local assessors to be the total taxable value of land and additions on the property. | Land | Improvement |
|---|---|---|---|---|
| 2024 | $3,481 | $399,800 | $46,600 | $353,200 |
| 2022 | $3,383 | $288,400 | $46,600 | $241,800 |
| 2021 | $3,136 | $267,000 | $46,600 | $220,400 |
| 2020 | $3,022 | $262,300 | $46,600 | $215,700 |
| 2019 | $3,022 | $262,900 | $46,600 | $216,300 |
| 2018 | $3,548 | $308,300 | $46,600 | $261,700 |
| 2017 | $3,316 | $284,800 | $46,600 | $238,200 |
| 2016 | $2,499 | $232,600 | $46,600 | $186,000 |
| 2014 | $2,437 | $222,200 | $46,600 | $175,600 |
| 2013 | $2,539 | $232,200 | $46,600 | $185,600 |
Agents Affiliated with this Home
-
Mark Dippold

Seller's Agent in 2024
Mark Dippold
Coldwell Banker Real Estate Group
(260) 432-0531
1 in this area
119 Total Sales
-
Raylene Webb

Buyer's Agent in 2024
Raylene Webb
eXp Realty, LLC
(260) 715-2765
2 in this area
300 Total Sales
-
Jerry Reinking

Seller's Agent in 2015
Jerry Reinking
Coldwell Banker Real Estate Group
(260) 403-7266
42 Total Sales
-
Ted Wright

Buyer's Agent in 2015
Ted Wright
#1 Advantage, REALTORS
(260) 410-6561
Map
Source: Indiana Regional MLS
MLS Number: 202337854
APN: 02-12-08-377-005.000-074
- 4701 Covington Rd Unit 18
- 4521 Covington Rd
- 4805 Palatine Dr
- 4501 Taylor St
- 4401 Taylor St
- 2026 Randall Rd
- 5325 Crandon Ln
- 5810 Lois Ln
- 1421 N Glendale Dr
- 2802 Bellaire Dr
- 1406 Reckeweg Rd
- 6200 Wilmarbee Dr
- 6440 Covington Rd
- 2325 Elyetta St
- 3721 Mulberry Rd
- TBD Engle Rd
- 2101 Bayside Ct
- 3603 Burbank Blvd
- 6501 Hill Rise Dr
- 1412 Hawthorn Rd
- 4805 N Washington Rd
- 4701 N Washington Rd
- 4910 Covington Rd
- 5110 Covington Rd
- 5101 N Washington Rd
- 5000 N Washington Rd
- 4808 Covington Rd
- 4800 N Washington Rd
- 5200 N Washington Rd
- 4625 N Washington Rd
- 4702 N Washington Rd
- 4728 Covington Rd
- 5200 Covington Rd
- 4900 N Washington Rd
- 2619 Covington Club Ct
- 5260 Covington Rd
- 4720 Covington Rd
- 2631 Covington Club Ct
- 2631 Covington Club Ct
- 4600 N Washington Rd
