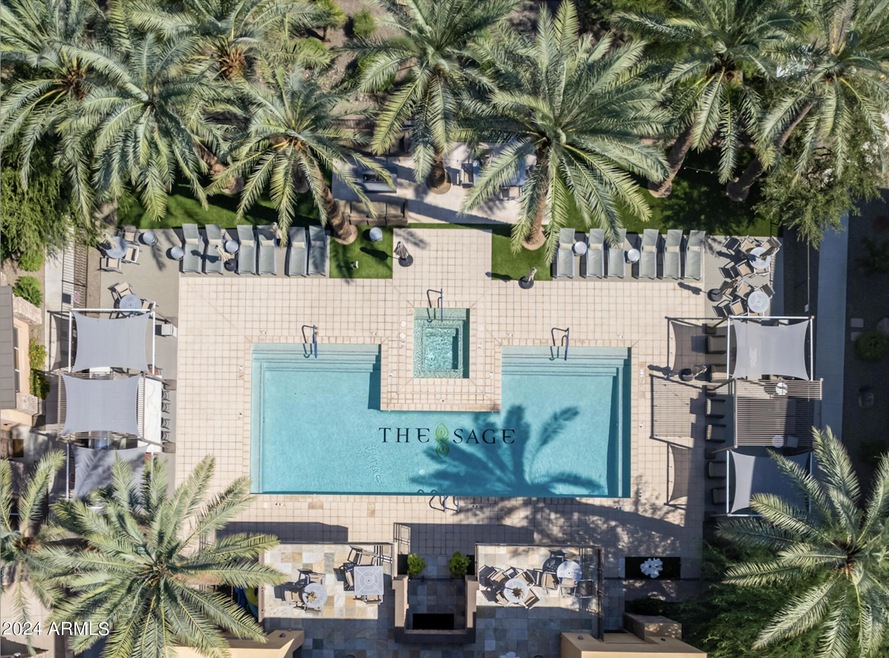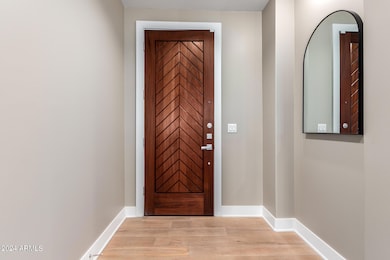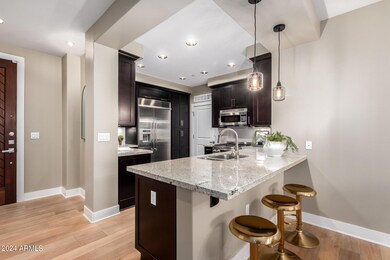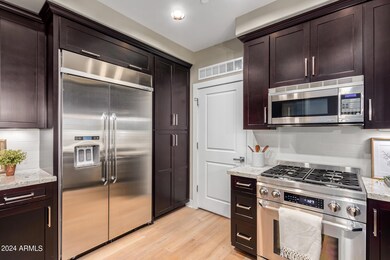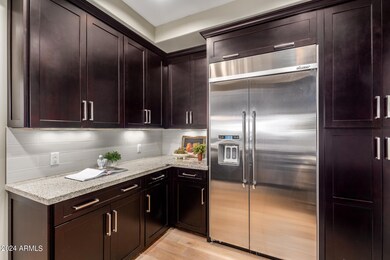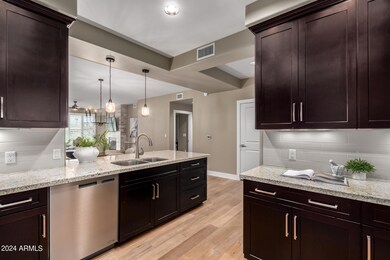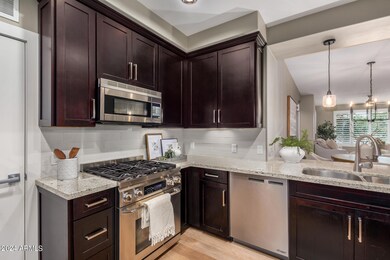
4805 N Woodmere Fairway Unit 2007 Scottsdale, AZ 85251
Indian Bend NeighborhoodHighlights
- Fitness Center
- Unit is on the top floor
- Mountain View
- Kiva Elementary School Rated A
- Gated Parking
- Clubhouse
About This Home
As of December 2024Centered in the middle of Old Town Scottsdale and surrounded by the best restaurants, high end shopping + boutiques, 5 star luxury resorts, Camelback Mountain, hiking, & the buzzing nightlife, is The Sage Luxury Condominiums. For those desiring the low maintenance lifestyle, with everything at your fingertips, this is the one! With 2 bedrooms and 2 bathrooms, the 1,378 sq ft condo, features French oak floors, open concept kitchen-dining-living, cozy gas fireplace, sunset/camelback mountain views, split floorplan, custom cabinetry throughout, granite + marble countertops, plantation shutters, the list goes on. The community amenities can't be beat: with the elevator entry, no interior steps, gated underground parking with EV charging stations, heated pool & spa, fire pits, grill area, cabanas, clubhouse/rec room with 2 gyms, and a private wine cellar with tasting room AND this condo comes with it's own private wine locker. The Scottsdale Lifestyle is calling, pick up!
Last Agent to Sell the Property
Walt Danley Local Luxury Christie's International Real Estate License #SA656550000 Listed on: 09/12/2024

Property Details
Home Type
- Condominium
Est. Annual Taxes
- $2,965
Year Built
- Built in 2014
HOA Fees
- $571 Monthly HOA Fees
Parking
- 1 Car Garage
- Electric Vehicle Home Charger
- Common or Shared Parking
- Gated Parking
- Assigned Parking
Home Design
- Wood Frame Construction
- Built-Up Roof
- Stucco
Interior Spaces
- 1,378 Sq Ft Home
- 3-Story Property
- 1 Fireplace
- Double Pane Windows
- Mountain Views
Kitchen
- Eat-In Kitchen
- Breakfast Bar
- Gas Cooktop
- Built-In Microwave
- Granite Countertops
Flooring
- Wood
- Carpet
- Tile
Bedrooms and Bathrooms
- 2 Bedrooms
- Primary Bathroom is a Full Bathroom
- 2 Bathrooms
- Dual Vanity Sinks in Primary Bathroom
- Bathtub With Separate Shower Stall
Schools
- Kiva Elementary School
- Mohave Middle School
- Saguaro High School
Utilities
- Refrigerated Cooling System
- Heating Available
- High Speed Internet
Additional Features
- Balcony
- Unit is on the top floor
Listing and Financial Details
- Tax Lot D2007
- Assessor Parcel Number 173-32-538
Community Details
Overview
- Association fees include insurance, sewer, ground maintenance, street maintenance, front yard maint, trash, water, roof replacement, maintenance exterior
- The Sage Association, Phone Number (602) 957-9191
- Sage Condominium Amd Subdivision
Amenities
- Clubhouse
- Recreation Room
Recreation
- Fitness Center
- Heated Community Pool
- Community Spa
- Bike Trail
Ownership History
Purchase Details
Home Financials for this Owner
Home Financials are based on the most recent Mortgage that was taken out on this home.Purchase Details
Purchase Details
Home Financials for this Owner
Home Financials are based on the most recent Mortgage that was taken out on this home.Similar Homes in Scottsdale, AZ
Home Values in the Area
Average Home Value in this Area
Purchase History
| Date | Type | Sale Price | Title Company |
|---|---|---|---|
| Warranty Deed | $695,000 | Wfg National Title Insurance C | |
| Special Warranty Deed | -- | None Listed On Document | |
| Special Warranty Deed | $455,000 | Fidelity National Title Agen |
Mortgage History
| Date | Status | Loan Amount | Loan Type |
|---|---|---|---|
| Previous Owner | $270,000 | New Conventional |
Property History
| Date | Event | Price | Change | Sq Ft Price |
|---|---|---|---|---|
| 12/10/2024 12/10/24 | Sold | $695,000 | -4.1% | $504 / Sq Ft |
| 11/02/2024 11/02/24 | Pending | -- | -- | -- |
| 09/12/2024 09/12/24 | For Sale | $725,000 | 0.0% | $526 / Sq Ft |
| 01/17/2023 01/17/23 | Rented | $3,200 | -3.0% | -- |
| 12/08/2022 12/08/22 | For Rent | $3,300 | +10.0% | -- |
| 07/01/2021 07/01/21 | Rented | $3,000 | 0.0% | -- |
| 06/18/2021 06/18/21 | For Rent | $3,000 | +11.1% | -- |
| 01/02/2019 01/02/19 | Rented | $2,700 | -3.6% | -- |
| 07/30/2018 07/30/18 | For Rent | $2,800 | +7.7% | -- |
| 11/05/2017 11/05/17 | Rented | $2,600 | -7.1% | -- |
| 10/18/2017 10/18/17 | Under Contract | -- | -- | -- |
| 09/11/2017 09/11/17 | For Rent | $2,800 | 0.0% | -- |
| 06/21/2017 06/21/17 | Sold | $455,000 | -0.9% | $331 / Sq Ft |
| 05/05/2017 05/05/17 | Pending | -- | -- | -- |
| 12/15/2016 12/15/16 | For Sale | $459,000 | -- | $334 / Sq Ft |
Tax History Compared to Growth
Tax History
| Year | Tax Paid | Tax Assessment Tax Assessment Total Assessment is a certain percentage of the fair market value that is determined by local assessors to be the total taxable value of land and additions on the property. | Land | Improvement |
|---|---|---|---|---|
| 2025 | $2,965 | $46,807 | -- | -- |
| 2024 | $3,130 | $44,578 | -- | -- |
| 2023 | $3,130 | $50,510 | $10,100 | $40,410 |
| 2022 | $2,970 | $46,580 | $9,310 | $37,270 |
| 2021 | $3,156 | $45,730 | $9,140 | $36,590 |
| 2020 | $3,128 | $43,580 | $8,710 | $34,870 |
| 2019 | $3,018 | $41,780 | $8,350 | $33,430 |
| 2018 | $2,923 | $42,660 | $8,530 | $34,130 |
| 2017 | $2,389 | $42,450 | $8,490 | $33,960 |
| 2016 | $2,745 | $39,700 | $7,940 | $31,760 |
Agents Affiliated with this Home
-
Emily Wertz

Seller's Agent in 2024
Emily Wertz
Walt Danley Local Luxury Christie's International Real Estate
(507) 398-2555
9 in this area
71 Total Sales
-
Angela Covey

Buyer's Agent in 2024
Angela Covey
HomeSmart
(602) 230-7600
5 in this area
99 Total Sales
-
Mila McKinley

Buyer's Agent in 2023
Mila McKinley
Coldwell Banker Realty
(480) 227-3946
26 Total Sales
-

Buyer's Agent in 2021
Anastasia Furman
eXp Realty
-
Steven Lee

Buyer's Agent in 2019
Steven Lee
HomeSmart
(480) 734-5612
2 in this area
14 Total Sales
-
Sheryl Matuszak

Seller's Agent in 2017
Sheryl Matuszak
Compass
(480) 250-6504
2 in this area
47 Total Sales
Map
Source: Arizona Regional Multiple Listing Service (ARMLS)
MLS Number: 6753847
APN: 173-32-538
- 4803 N Woodmere Fairway -- Unit 1002
- 4803 N Woodmere Fairway -- Unit 2006
- 4848 N Woodmere Fairway Unit 15
- 4918 N 74th St
- 4909 N Woodmere Fairway Unit 1004
- 7319 E Northland Dr Unit 2
- 4925 N 73rd St Unit 4
- 7315 E Northland Dr Unit 8
- 7420 E Northland Dr Unit B101
- 4924 N 73rd St Unit 11
- 7430 E Chaparral Rd Unit A222
- 7430 E Chaparral Rd Unit A243
- 7430 E Chaparral Rd Unit A239
- 7430 E Chaparral Rd Unit A129
- 4745 N Scottsdale Rd Unit D3008
- 4745 N Scottsdale Rd Unit D3013
- 4836 N 72nd Way Unit 5D
- 4830 N 72nd Way Unit VA
- 4747 N Scottsdale Rd Unit C4009
- 4747 N Scottsdale Rd Unit C4003
