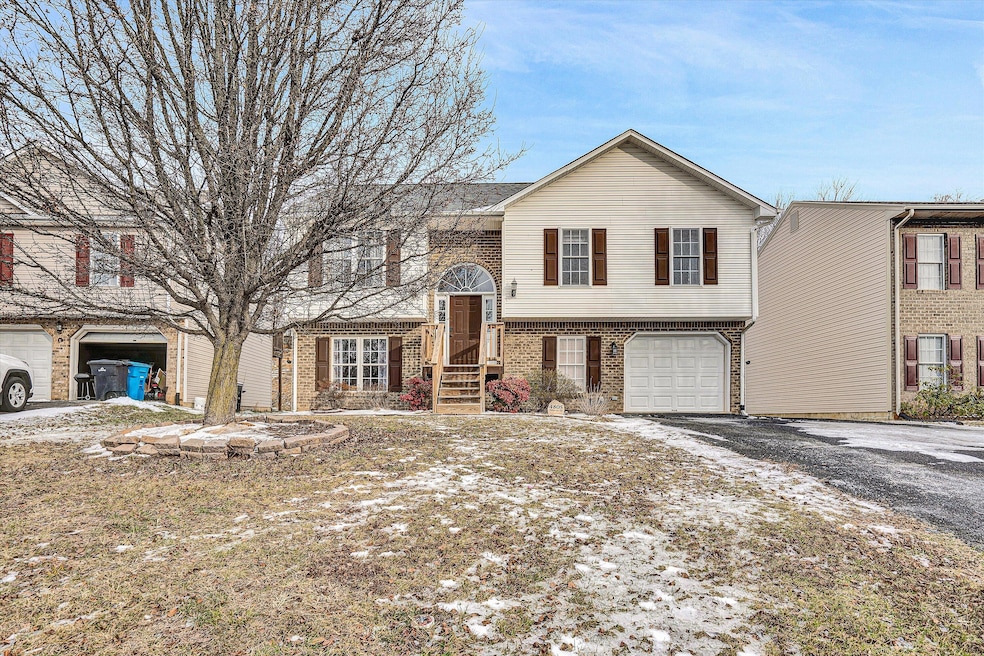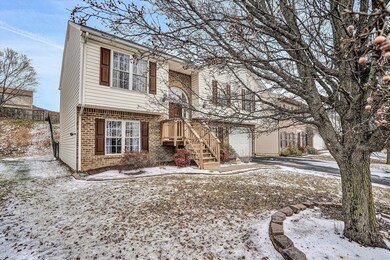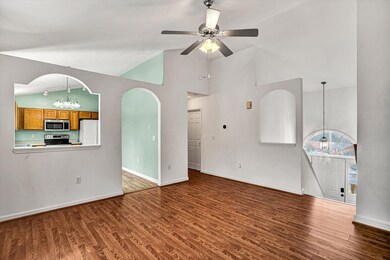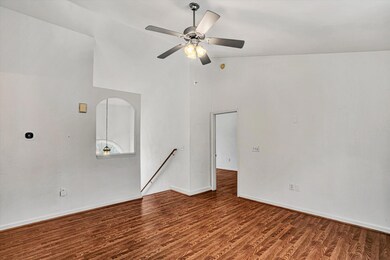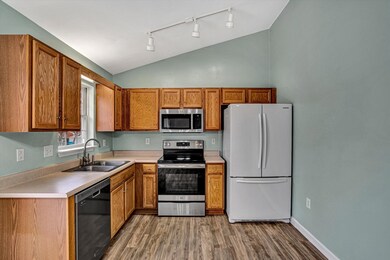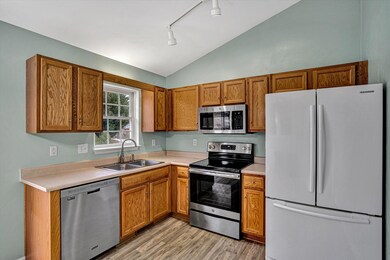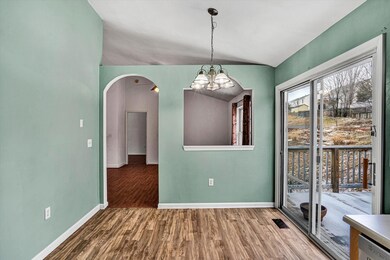
4805 Nelms Ln NE Roanoke, VA 24019
Monterey NeighborhoodHighlights
- Mountain View
- Cathedral Ceiling
- Fenced Yard
- Deck
- No HOA
- Skylights
About This Home
As of February 2025Charming split-foyer home where comfort meets convenience. The upper level boasts an inviting open floor plan, perfect for entertaining or everyday living. Cathedral ceilings in the living room, kitchen, and primary bedroom add a sense of grandeur to the space. The kitchen features easy access to a second-level deck through sliding glass doors, creating the perfect setup for grilling or enjoying scenic mountain views. Offers 3 generously sized bedrooms and 2.5 baths, including a luxurious master suite complete with his-and-her closets and a private bath for ultimate relaxation. The lower level features a spacious family room with new LVP-flooring and a stylish bar area ideal for a playroom, home gym, or additional living area. Don't miss the opportunity to make it yours!
Last Agent to Sell the Property
BERKSHIRE HATHAWAY HOMESERVICES PREMIER, REALTORS(r) - MAIN Brokerage Email: KrisLayellSells@gmail.com License #0225234099 Listed on: 12/30/2024

Last Buyer's Agent
BERKSHIRE HATHAWAY HOMESERVICES PREMIER, REALTORS(r) - MAIN License #0225223435

Home Details
Home Type
- Single Family
Est. Annual Taxes
- $3,037
Year Built
- Built in 2003
Lot Details
- 6,970 Sq Ft Lot
- Fenced Yard
- Lot Sloped Up
- Property is zoned R-5
Home Design
- Split Foyer
- Brick Exterior Construction
Interior Spaces
- Cathedral Ceiling
- Ceiling Fan
- Skylights
- Insulated Doors
- Mountain Views
- Alarm System
Kitchen
- Built-In Microwave
- Dishwasher
- Disposal
Bedrooms and Bathrooms
- 3 Bedrooms
Laundry
- Laundry on main level
- Dryer
- Washer
Basement
- Walk-Out Basement
- Basement Fills Entire Space Under The House
Parking
- 1 Car Attached Garage
- Garage Door Opener
Outdoor Features
- Deck
- Patio
- Shed
- Front Porch
Schools
- Monterey Elementary School
- Lucy Addison Middle School
- William Fleming High School
Utilities
- Forced Air Heating System
- Heat Pump System
- Electric Water Heater
- Cable TV Available
Community Details
- No Home Owners Association
- Read Mountain North Subdivision
Listing and Financial Details
- Tax Lot 101
Ownership History
Purchase Details
Home Financials for this Owner
Home Financials are based on the most recent Mortgage that was taken out on this home.Purchase Details
Home Financials for this Owner
Home Financials are based on the most recent Mortgage that was taken out on this home.Similar Homes in the area
Home Values in the Area
Average Home Value in this Area
Purchase History
| Date | Type | Sale Price | Title Company |
|---|---|---|---|
| Deed | $300,000 | Old Republic National Title | |
| Bargain Sale Deed | $259,000 | Old Republic National Title |
Mortgage History
| Date | Status | Loan Amount | Loan Type |
|---|---|---|---|
| Open | $280,000 | New Conventional | |
| Previous Owner | $239,000 | New Conventional | |
| Previous Owner | $10,750 | New Conventional | |
| Previous Owner | $100,000 | Unknown | |
| Previous Owner | $20,000 | Credit Line Revolving |
Property History
| Date | Event | Price | Change | Sq Ft Price |
|---|---|---|---|---|
| 02/13/2025 02/13/25 | Sold | $300,000 | 0.0% | $195 / Sq Ft |
| 01/13/2025 01/13/25 | Pending | -- | -- | -- |
| 01/13/2025 01/13/25 | For Sale | $299,950 | +15.8% | $195 / Sq Ft |
| 12/05/2022 12/05/22 | Sold | $259,000 | -2.3% | $137 / Sq Ft |
| 11/07/2022 11/07/22 | Pending | -- | -- | -- |
| 10/08/2022 10/08/22 | For Sale | $265,000 | -- | $140 / Sq Ft |
Tax History Compared to Growth
Tax History
| Year | Tax Paid | Tax Assessment Tax Assessment Total Assessment is a certain percentage of the fair market value that is determined by local assessors to be the total taxable value of land and additions on the property. | Land | Improvement |
|---|---|---|---|---|
| 2024 | $3,211 | $248,900 | $45,500 | $203,400 |
| 2023 | $3,211 | $205,900 | $41,000 | $164,900 |
| 2022 | $2,357 | $180,100 | $35,000 | $145,100 |
| 2021 | $1,930 | $158,200 | $33,000 | $125,200 |
| 2020 | $1,929 | $146,700 | $31,000 | $115,700 |
| 2019 | $1,869 | $141,800 | $29,000 | $112,800 |
| 2018 | $1,852 | $140,400 | $29,000 | $111,400 |
| 2017 | $1,641 | $131,000 | $29,000 | $102,000 |
| 2016 | $1,635 | $130,500 | $29,000 | $101,500 |
| 2015 | $1,622 | $130,500 | $29,000 | $101,500 |
| 2014 | $1,622 | $131,600 | $29,000 | $102,600 |
Agents Affiliated with this Home
-
Kris Layell

Seller's Agent in 2025
Kris Layell
BERKSHIRE HATHAWAY HOMESERVICES PREMIER, REALTORS(r) - MAIN
(540) 314-0004
3 in this area
93 Total Sales
-
Shannon Hall
S
Buyer's Agent in 2025
Shannon Hall
BERKSHIRE HATHAWAY HOMESERVICES PREMIER, REALTORS(r) - MAIN
(540) 343-5000
1 in this area
34 Total Sales
-
Jenny Brady
J
Seller's Agent in 2022
Jenny Brady
CENTURY 21 WAMPLER REALTY
(540) 254-0161
1 in this area
2 Total Sales
-
Ben Creasy
B
Buyer's Agent in 2022
Ben Creasy
REAL BROKER LLC - DGA-SALEM
(540) 418-1103
1 in this area
13 Total Sales
Map
Source: Roanoke Valley Association of REALTORS®
MLS Number: 913253
APN: 7400141
- 4838 Horseman Dr NE
- 4656 Trevino Cir NE
- 4882 Horseman Dr NE
- 4644 Casper Dr NE
- 419 Houston Ave NE
- 330 Houston Ave NE
- 4410 Old Virginia St NE
- 316 Houston Ave NE
- 4312 Old Virginia St NE
- 1341 Johnsbury Ct NE
- 6306 Nell Dr
- 227 Maplelawn Ave NE
- 201 Maplelawn Ave NE
- 314 Preston Ave NE
- 6032 Old Manor Ct
- 4104 Old Mountain Rd NE
- 230 Crittendon Ave NE
- 5932 Dairy Rd
- 30 Benbrook Cir NE
- 2441 Coachman Dr
