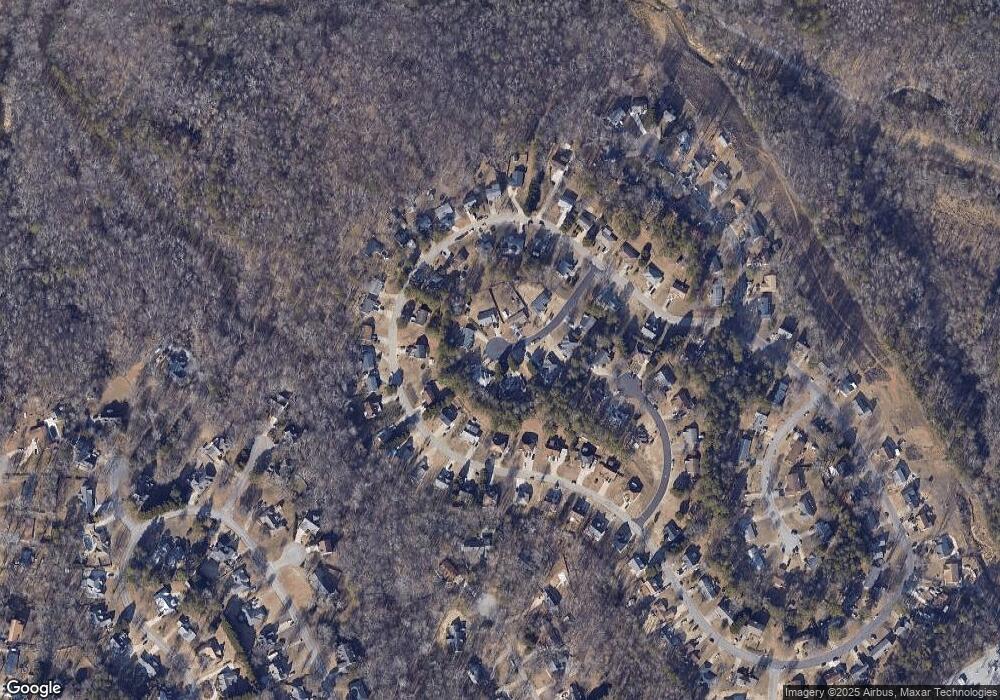4805 Orchard Way Gainesville, GA 30504
3
Beds
3
Baths
1,600
Sq Ft
--
Built
About This Home
This home is located at 4805 Orchard Way, Gainesville, GA 30504. 4805 Orchard Way is a home located in Hall County with nearby schools including Mundy Mill Academy, Gainesville High School, and Elachee Nature Academy.
Create a Home Valuation Report for This Property
The Home Valuation Report is an in-depth analysis detailing your home's value as well as a comparison with similar homes in the area
Home Values in the Area
Average Home Value in this Area
Tax History Compared to Growth
Map
Nearby Homes
- 4813 Orchard Grove Way Unit 171
- 4805 Orchard Grove Way Unit 169
- 4824 Orchard Grove Way Unit 178
- 4824 Orchard Grove Way
- 4828 Orchard Grove Way Unit 177
- 4836 Orchard Grove Way Unit 175
- 4801 Orchard Grove Way Unit 168
- 4809 Orchard Grove Way Unit 182
- 4809 Orchard Grove Way Unit 170
- 4809 Orchard Grove Way Unit 178
- 4809 Orchard Grove Way
- 3644 Maple Forge Ln
- 3007 Bentley Park Cir
- 2984 Bentley Park Cir Unit 1515
- 3533 McEver Rd
- 2887 Florence Dr
- 2881 Florence Dr Unit 2881
- 2849 Florence Dr Unit 2849
- 2905 Florence Dr
- 3111 Gould Rd
- 4813 4813 Orchard Grove Way Unit 171
- 4832 Orchard Grove Way Unit 176
- 3228 Orchard Way
- 3231 Orchard Way
- 3222 Orchard Way
- 3216 Orchard Way
- 3225 Orchard Way
- 3219 Orchard Way
- 3210 Orchard Way
- 3215 Orchard Way
- 3303 Willow Ridge Cir SW
- 3267 Willow Ridge Cir SW
- 3275 Willow Ridge Cir SW
- 3315 Willow Ridge Cir SW
- 3255 Willow Ridge Cir SW
- 3327 Willow Ridge Cir SW
- 3243 Willow Ridge Cir SW
- 3335 Willow Ridge Cir SW
- 3237 Willow Ridge Cir SW
- 3209 Orchard Way
