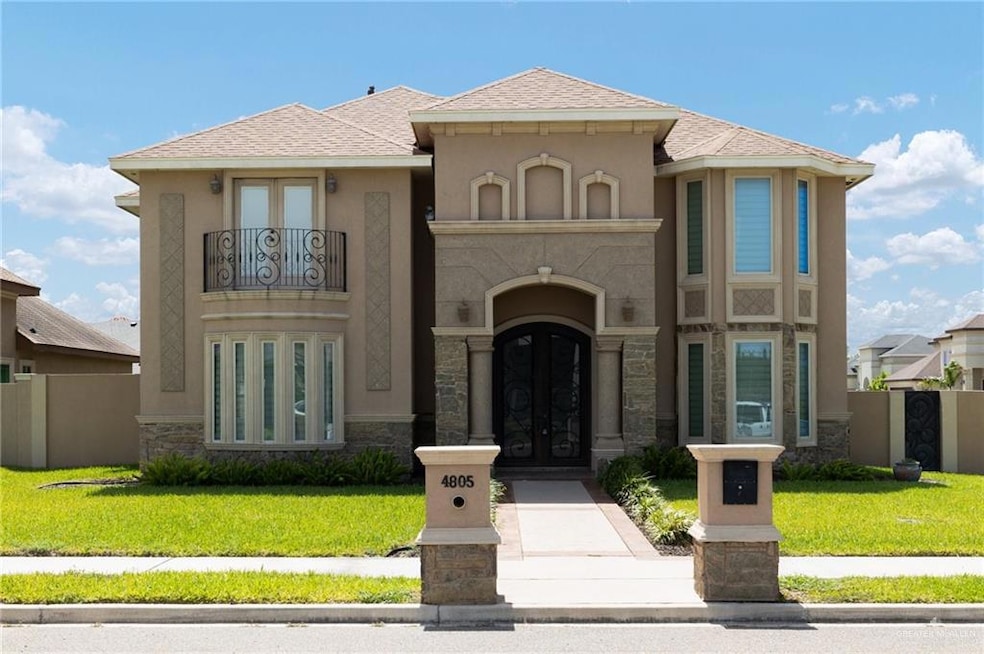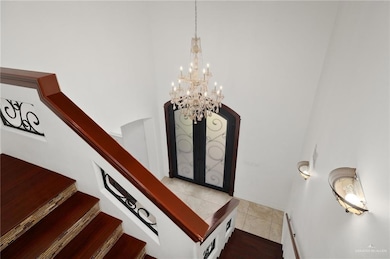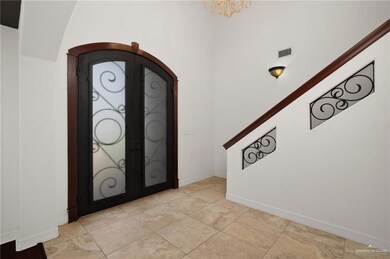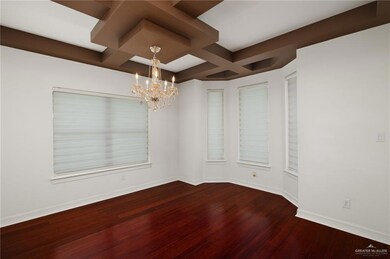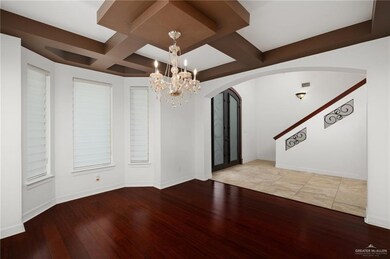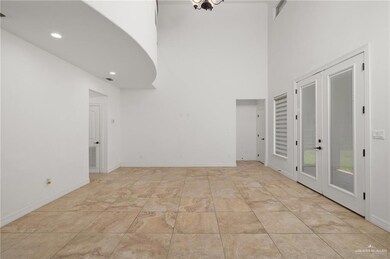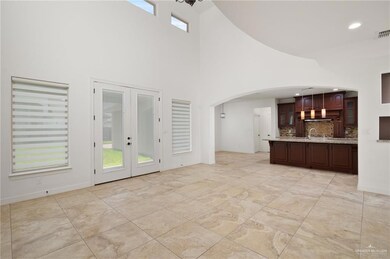4805 S June Dr Edinburg, TX 78539
Highlights
- Gated Community
- Jetted Soaking Tub and Separate Shower in Primary Bathroom
- 2 Car Attached Garage
- Alfonso Ramirez Elementary School Rated A-
- High Ceiling
- Walk-In Closet
About This Home
Welcome to Summerfield Manor – Corner Lot Beauty! This stunning 4-bedroom, 3.5-bath home sits on a spacious corner lot in the highly desired Summerfield Manor community. From the moment you enter, you're welcomed by a grand staircase and elegant chandelier that set the tone for this beautiful home. The formal dining room and open kitchen make it ideal for hosting and everyday living. The primary suite is located downstairs for added privacy. Recent upgrades include a new roof, water heater, gate motor with rear access, and LED lighting throughout. Perfectly located near DHR and Edinburg Regional Hospital, this home combines style, comfort, and convenience. Schedule your tour today your dream home is waiting!
Home Details
Home Type
- Single Family
Year Built
- Built in 2016
Lot Details
- 8,464 Sq Ft Lot
- Sprinkler System
Parking
- 2 Car Attached Garage
- Electric Gate
Interior Spaces
- 2,665 Sq Ft Home
- 2-Story Property
- High Ceiling
- Ceiling Fan
- Entrance Foyer
- Fire and Smoke Detector
- Microwave
Bedrooms and Bathrooms
- 4 Bedrooms
- Walk-In Closet
- Jetted Soaking Tub and Separate Shower in Primary Bathroom
Laundry
- Laundry Room
- Washer and Dryer Hookup
Outdoor Features
- Slab Porch or Patio
Schools
- Ramirez Elementary School
- South Middle School
- Vela High School
Utilities
- Central Heating and Cooling System
- Cable TV Available
Listing and Financial Details
- Security Deposit $3,500
- Property Available on 7/9/25
- Tenant pays for cable TV, electricity, trash collection, water, yard maintenance
- 12 Month Lease Term
- $40 Application Fee
- Assessor Parcel Number S685600000004500
Community Details
Overview
- Property has a Home Owners Association
- Summerfield Manor Subdivision
Pet Policy
- No Pets Allowed
- Pet Deposit $350
Security
- Gated Community
Map
Source: Greater McAllen Association of REALTORS®
MLS Number: 475549
APN: S6856-00-000-0045-00
- 5308 Shalom Dr
- 5204 Shalom Dr
- 4916 Nevis Dr
- 4817 August Dr
- 5004 June Ct
- 4915 August Dr
- 4905 S Landon Ave
- 4905 S Landon Ave
- 4905 S Landon Ave
- 4905 S Landon Ave
- 4905 S Landon Ave
- 4905 S Landon Ave
- 4905 S Landon Ave
- 5013 Nevis Dr
- 1408 May Dr
- 5114 June Ct
- 604 W Presland St
- 5014 Juno Ct
- 5105 August Ct
- 4716 S Markland Ave
- 4604 S Sugar Rd
- 4590 S Professional Dr
- 5211 Shalom Dr
- 5228 S Sugar Rd
- 5348 S Sugar Rd
- 3204 S Colt Ln Unit 1
- 3204 S Colt Ln Unit 2
- 5206 Forego Ave
- 4122 Rhonda St
- 1818 Tierra Dulce Dr Unit 1
- 3404 S Colt Ln Unit 1
- 3807 Alvarado St
- 2117 W Western Dr Unit 1
- 1426 Bianca St
- 3508 Samgar St Unit 2
- 3504 Samgar St Unit 3
- 3505 Amando St Unit 1
- 1917 Andrea Ave
- 714 W Seminole Ave
- 702 W Seminole Ave
