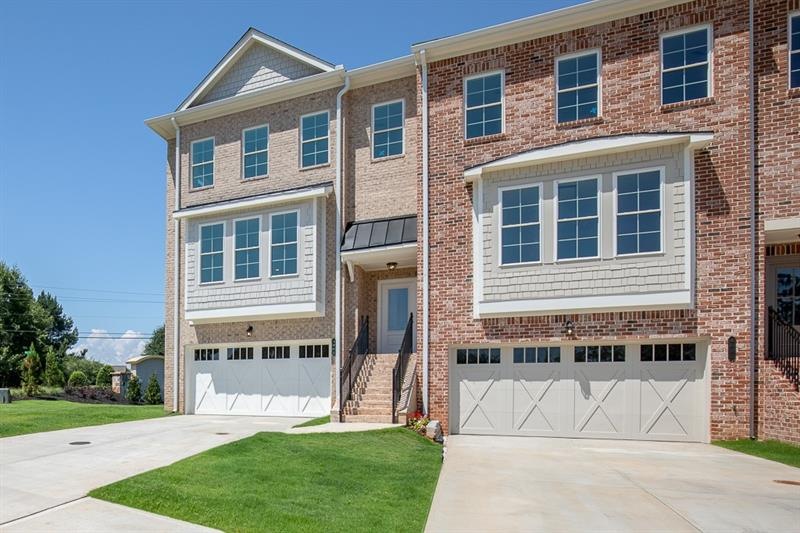
$349,900
- 3 Beds
- 3.5 Baths
- 1608 Indian Way
- Cumming, GA
This amazing 3-level end unit townhome in Cumming is conveniently located near GA 400 off of Pilgrim Mill Road. Your future home includes 3 bedrooms, 3 full bathrooms and a half bath. All new paint throughout as well as new carpet and LVP flooring. This home offers a spacious kitchen, complete with an eat-in area, stainless steel appliances, a large center island, separate pantry, and additional
Kara Conway Virtual Properties Realty.com
