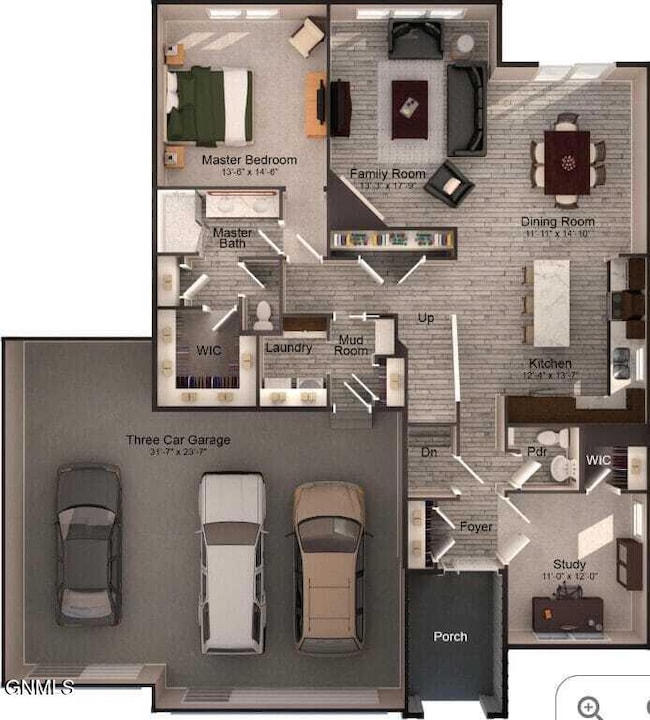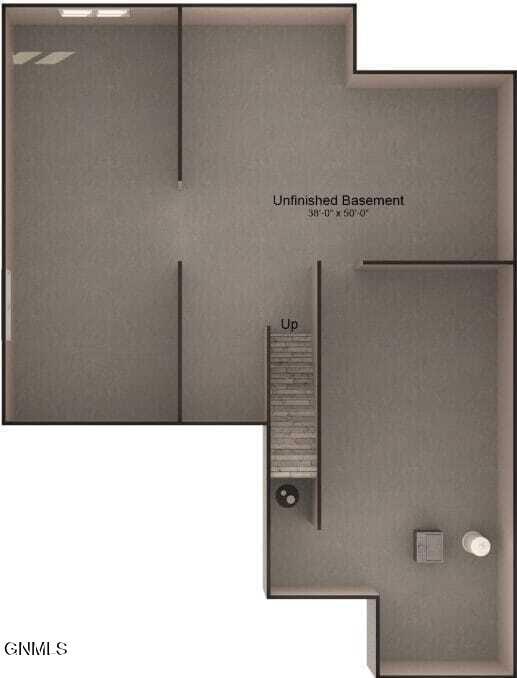
4806 Cornice Dr Bismarck, ND 58503
Estimated payment $3,460/month
Highlights
- Main Floor Primary Bedroom
- Loft
- Walk-In Pantry
- Century High School Rated A
- Home Office
- Living Room
About This Home
Discover this incredible new construction home, currently at the drywall stage, offering an amazing opportunity to personalize the final touches to your exact style. Designed with a custom layout, this home features an oversized kitchen island, an expansive kitchen window that floods the space with natural light, and striking black windows that elevate the exterior and interior aesthetic. The upgraded black front door makes a bold statement, while the huge pantry ensures ample storage space.
This home also features a walk-out basement, providing easy access to the semi-private backyard—perfect for enjoying the beautiful surroundings. Situated in one of the most desirable lots in Ash Coulee, this property boasts mature trees and some of the best views in Bismarck. The thoughtfully designed floor plan and high-end finishes make this home truly special. Rendering is altered. Contact agent for information.
Don't miss out on this rare opportunity to own a fully custom home with the ability to select your final finishes. Call your favorite agent today to schedule a showing!
Home Details
Home Type
- Single Family
Est. Annual Taxes
- $1,817
Year Built
- Built in 2025 | Under Construction
Lot Details
- 0.3 Acre Lot
- Property fronts a private road
- Irregular Lot
HOA Fees
- $125 Monthly HOA Fees
Parking
- 3 Car Garage
- Lighted Parking
- Driveway
Home Design
- Asphalt Roof
- Vinyl Siding
- Concrete Perimeter Foundation
Interior Spaces
- 2,610 Sq Ft Home
- 3-Story Property
- Ceiling Fan
- Family Room with Fireplace
- Living Room
- Dining Room
- Home Office
- Loft
- Fire and Smoke Detector
Kitchen
- Walk-In Pantry
- Electric Range
- Microwave
- Dishwasher
- Disposal
Flooring
- Carpet
- Vinyl
Bedrooms and Bathrooms
- 3 Bedrooms
- Primary Bedroom on Main
Laundry
- Laundry Room
- Laundry on main level
Unfinished Basement
- Walk-Out Basement
- Sump Pump
- Basement Window Egress
Schools
- Horizon Middle School
- Legacy High School
Utilities
- Forced Air Heating and Cooling System
- Heating System Uses Natural Gas
- Natural Gas Connected
- Fiber Optics Available
- Cable TV Available
Additional Features
- ENERGY STAR Qualified Equipment
- Rain Gutters
Community Details
- Association fees include ground maintenance, pud, road maintenance, snow removal, sprinkler system
- Ash Coulee Subdivision
Listing and Financial Details
- Assessor Parcel Number 1883-001-065
Map
Home Values in the Area
Average Home Value in this Area
Tax History
| Year | Tax Paid | Tax Assessment Tax Assessment Total Assessment is a certain percentage of the fair market value that is determined by local assessors to be the total taxable value of land and additions on the property. | Land | Improvement |
|---|---|---|---|---|
| 2024 | $1,908 | $79,250 | $44,000 | $35,250 |
| 2023 | $1,948 | $79,250 | $44,000 | $35,250 |
| 2022 | $622 | $21,750 | $21,750 | $0 |
| 2021 | $316 | $8,500 | $8,500 | $0 |
| 2020 | $294 | $7,250 | $7,250 | $0 |
| 2019 | $276 | $7,250 | $0 | $0 |
| 2018 | $239 | $0 | $0 | $0 |
| 2017 | -- | $7,250 | $7,250 | $0 |
Property History
| Date | Event | Price | Change | Sq Ft Price |
|---|---|---|---|---|
| 04/08/2025 04/08/25 | Price Changed | $599,900 | -1.6% | $230 / Sq Ft |
| 03/03/2025 03/03/25 | For Sale | $609,900 | -- | $234 / Sq Ft |
Purchase History
| Date | Type | Sale Price | Title Company |
|---|---|---|---|
| Warranty Deed | -- | -- |
Mortgage History
| Date | Status | Loan Amount | Loan Type |
|---|---|---|---|
| Open | $289,754 | Construction | |
| Closed | $350,000 | Construction |
Similar Homes in Bismarck, ND
Source: Bismarck Mandan Board of REALTORS®
MLS Number: 4018086
APN: 1883-001-065
- 4808 Cornice Loop
- 4805 Cornice Loop
- 4837 Cornice Loop
- 4428 Marsh Hawk Dr
- 4615 Marsh Hawk Dr
- 4413 Kites Ln
- 4333 Kites Ln
- 4317 Kites Ln
- 4309 Kites Ln
- 4125 Kites Ln
- 4015 Kites Ln
- 4100 Kites Ln
- 4206 Kites Ln
- 5306 Cornice Dr
- 4319 Ruminant Cir
- 4222 Kites Ln
- 4313 Ruminant Cir
- 4318 Ruminant Cir
- 1717 Prairie Hawk Dr
- 4227 Ruminant Cir






