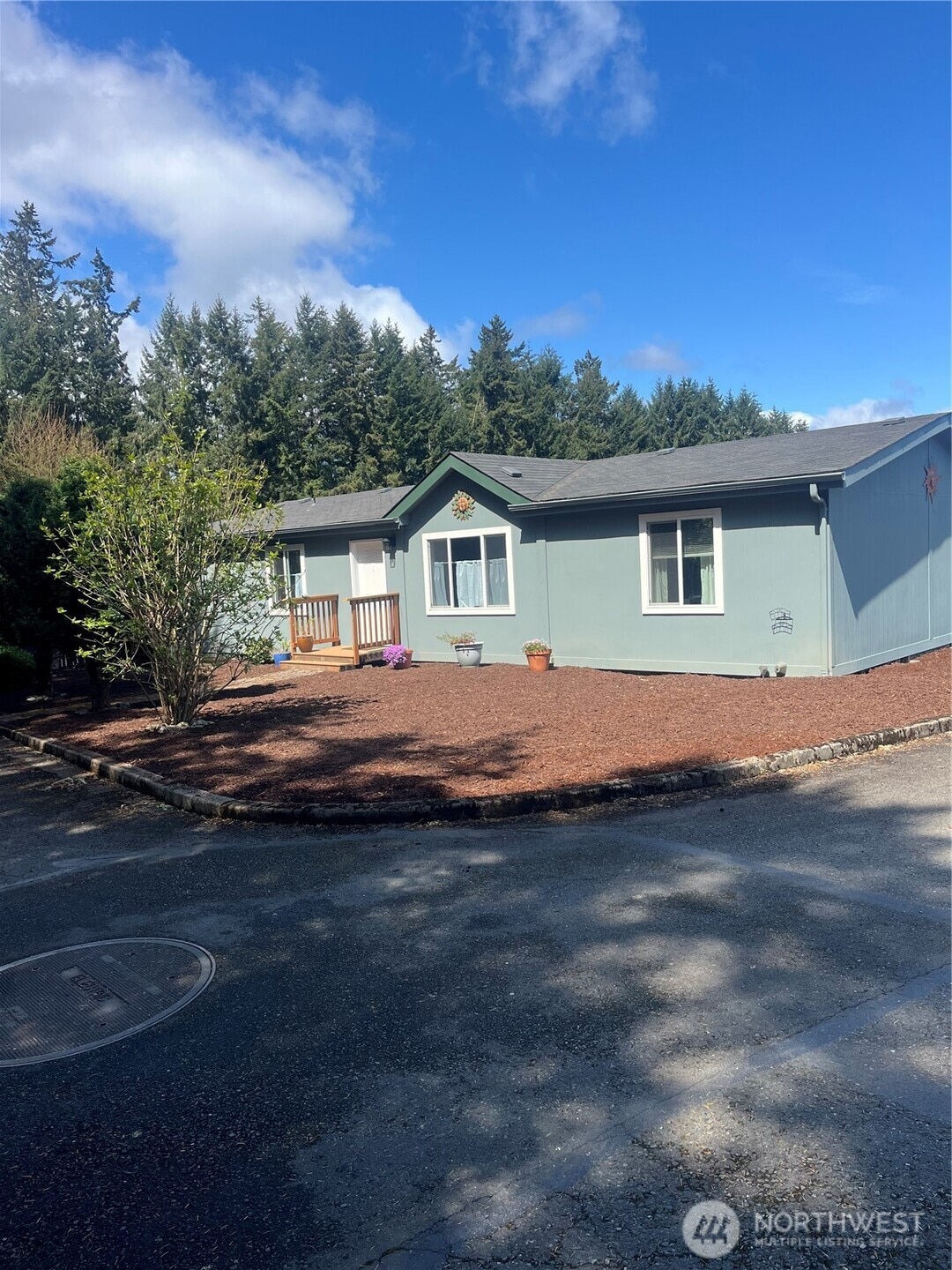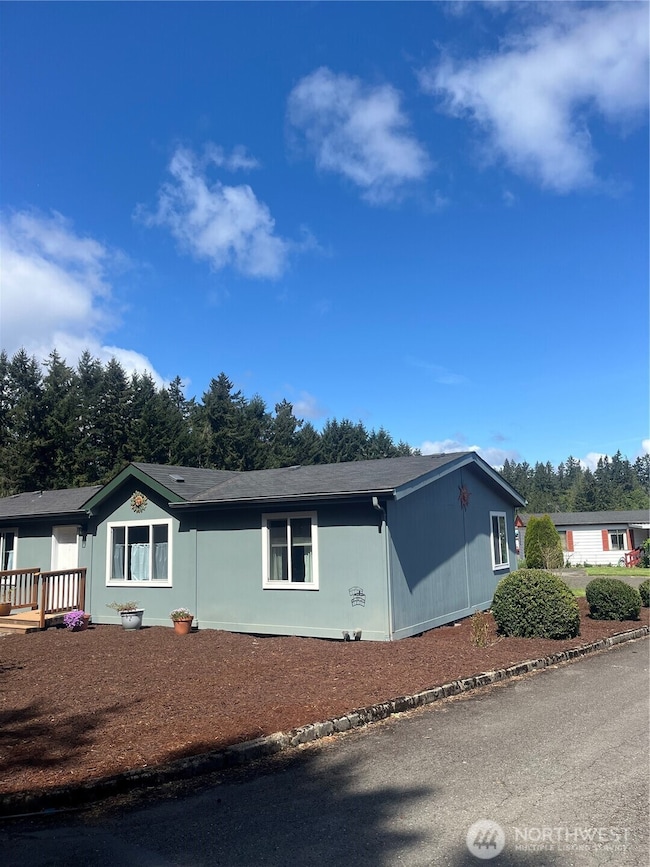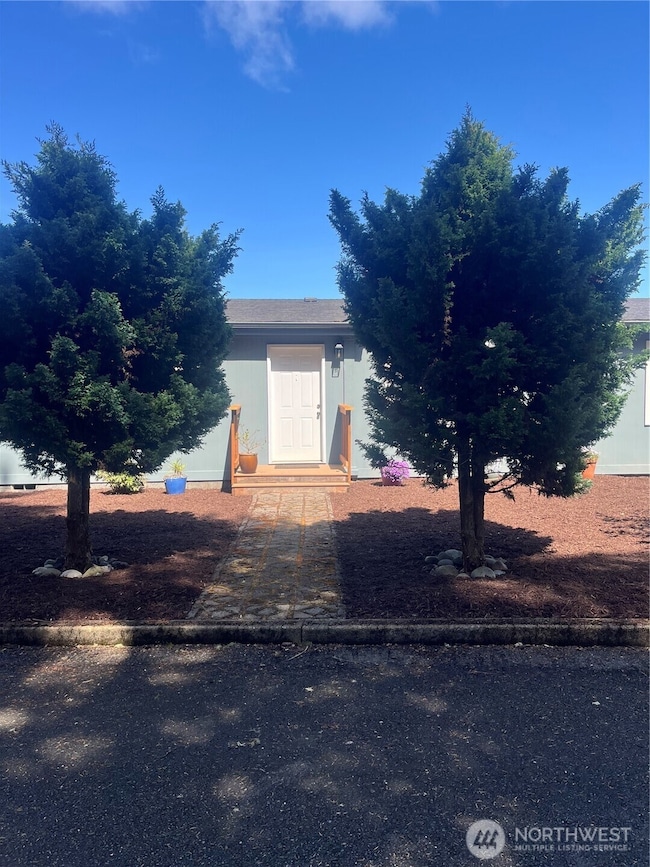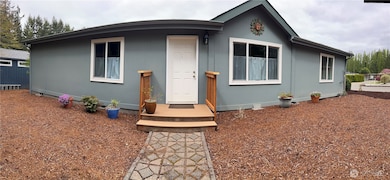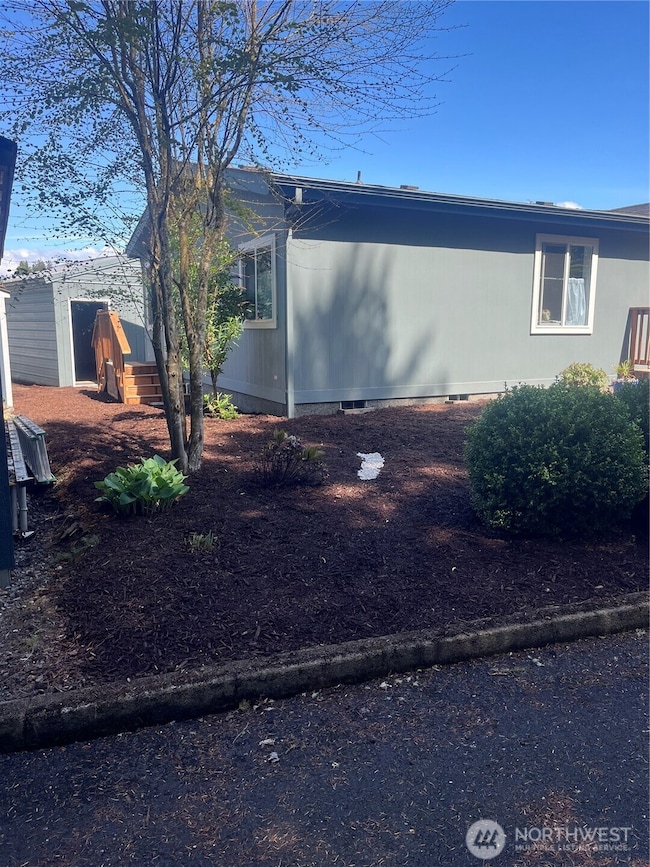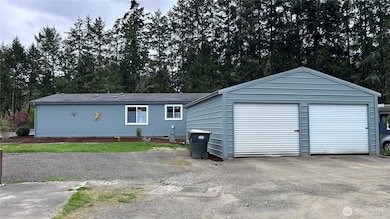
$265,000
- 3 Beds
- 2 Baths
- 1,604 Sq Ft
- 3700 14th Ave SE
- Unit 172
- Olympia, WA
Modern updates and flair throughout this 3 bed, 2 bath w/office home. Kitchen has been updated with easy open cabinets, quartz counters and an oversized sink. Bathrooms feature sleek black faucets and the primary bath shines with an insulated acrylic Japanese soaking tub and separate walk-in shower. Sizable office/hobby area with large storage closet. Attached garage w/shop area, storage and
Rhonda Olnick Redfin
