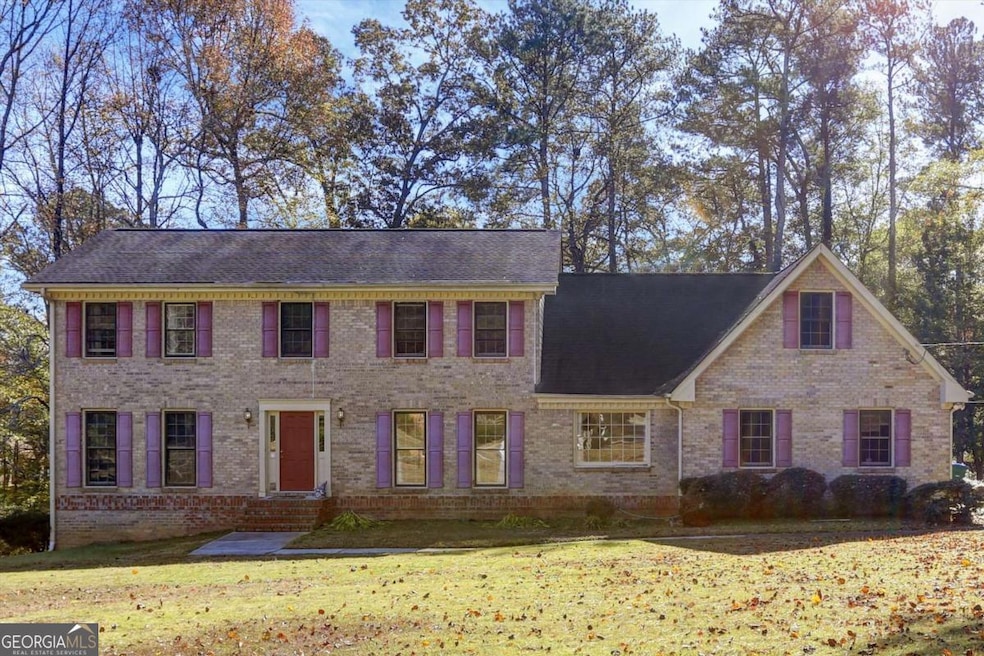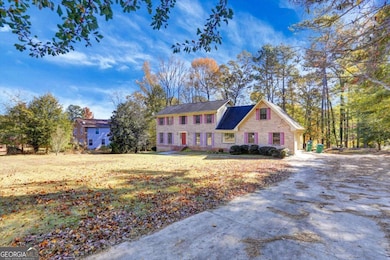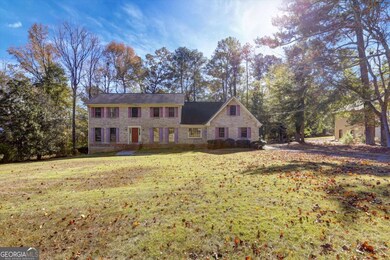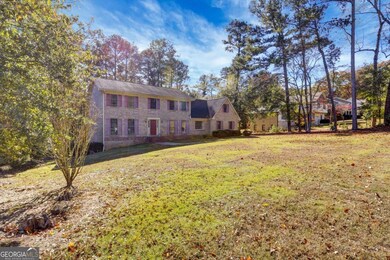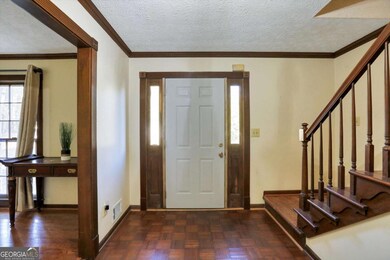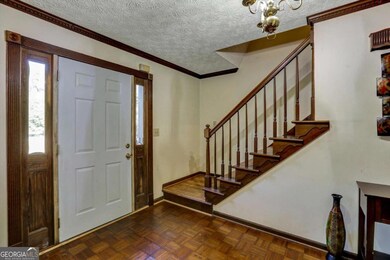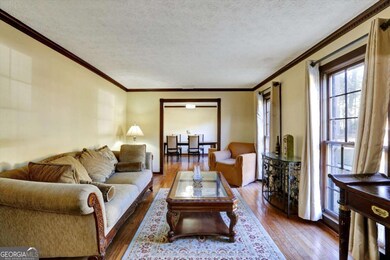4806 Dean Ln SW Lilburn, GA 30047
Estimated payment $3,046/month
Highlights
- Dining Room Seats More Than Twelve
- Clubhouse
- Private Lot
- Shiloh Elementary School Rated A-
- Deck
- Traditional Architecture
About This Home
Welcome to this beautifully maintained home in the highly sought-after community of Lilburn. Situated on a quiet street, this property offers a spacious floor plan with bright natural light, generous living areas, and an inviting layout perfect for both everyday living and entertaining. The kitchen features ample cabinet space and overlooks the dining and family areas, creating an ideal setup for gatherings. Upstairs, you'll find well-sized bedrooms and a comfortable primary suite with great closet space. Enjoy outdoor living on the private backyard patio, perfect for relaxing or hosting guests. Conveniently located near top Gwinnett County schools, shopping, dining, and major highways. Move-in ready and full of potential - this is a home you don't want to miss!
Home Details
Home Type
- Single Family
Est. Annual Taxes
- $6,166
Year Built
- Built in 1974
Lot Details
- 0.7 Acre Lot
- Private Lot
- Level Lot
HOA Fees
- $2 Monthly HOA Fees
Home Design
- Traditional Architecture
- Composition Roof
- Four Sided Brick Exterior Elevation
Interior Spaces
- 3,018 Sq Ft Home
- 2-Story Property
- Central Vacuum
- Rear Stairs
- Ceiling Fan
- Double Pane Windows
- Entrance Foyer
- Family Room with Fireplace
- Dining Room Seats More Than Twelve
- Screened Porch
- Fire and Smoke Detector
- Laundry Room
Kitchen
- Breakfast Area or Nook
- Dishwasher
- Kitchen Island
- Solid Surface Countertops
Flooring
- Wood
- Carpet
Bedrooms and Bathrooms
- Walk-In Closet
Basement
- Partial Basement
- Natural lighting in basement
Parking
- 2 Car Garage
- Parking Accessed On Kitchen Level
- Side or Rear Entrance to Parking
- Garage Door Opener
Outdoor Features
- Deck
Schools
- Shiloh Elementary And Middle School
- Shiloh High School
Utilities
- Forced Air Heating and Cooling System
- Heating System Uses Natural Gas
- Underground Utilities
- Gas Water Heater
- Septic Tank
- Phone Available
- Cable TV Available
Community Details
Overview
- Rivercliff 03 Subdivision
Amenities
- Clubhouse
Recreation
- Tennis Courts
Map
Home Values in the Area
Average Home Value in this Area
Tax History
| Year | Tax Paid | Tax Assessment Tax Assessment Total Assessment is a certain percentage of the fair market value that is determined by local assessors to be the total taxable value of land and additions on the property. | Land | Improvement |
|---|---|---|---|---|
| 2024 | $6,166 | $161,280 | $25,800 | $135,480 |
| 2023 | $6,166 | $136,920 | $30,000 | $106,920 |
| 2022 | $5,009 | $130,000 | $26,400 | $103,600 |
| 2021 | $4,269 | $107,640 | $26,400 | $81,240 |
| 2020 | $1,574 | $107,640 | $26,400 | $81,240 |
| 2019 | $1,449 | $97,600 | $22,400 | $75,200 |
| 2018 | $1,373 | $89,760 | $22,400 | $67,360 |
| 2016 | $1,219 | $75,400 | $16,000 | $59,400 |
| 2015 | $1,219 | $73,760 | $12,000 | $61,760 |
| 2014 | $1,229 | $73,760 | $12,000 | $61,760 |
Property History
| Date | Event | Price | List to Sale | Price per Sq Ft | Prior Sale |
|---|---|---|---|---|---|
| 11/14/2025 11/14/25 | For Sale | $480,000 | +300.0% | $159 / Sq Ft | |
| 08/07/2012 08/07/12 | Sold | $120,000 | -25.0% | $40 / Sq Ft | View Prior Sale |
| 07/08/2012 07/08/12 | Pending | -- | -- | -- | |
| 02/13/2012 02/13/12 | For Sale | $159,900 | -- | $53 / Sq Ft |
Purchase History
| Date | Type | Sale Price | Title Company |
|---|---|---|---|
| Warranty Deed | -- | -- | |
| Warranty Deed | -- | -- | |
| Warranty Deed | $120,000 | -- |
Mortgage History
| Date | Status | Loan Amount | Loan Type |
|---|---|---|---|
| Previous Owner | $207,200 | VA | |
| Previous Owner | $122,580 | VA |
Source: Georgia MLS
MLS Number: 10644266
APN: 6-044-021
- 5018 Castlewood Dr SW
- 4853 Carlene Way SW
- 4922 Signal Ct SW
- 2390 Stone Dr SW
- 5015 Shadow Path Ln SW
- 0 Hudson Dr Unit 7586860
- 0 Hudson Dr Unit 10613174
- 0 Hudson Dr Unit 7655927
- 2650 Riverfront Dr
- 2700 Riverfront Dr Unit 4
- 5027 Castlewood Dr SW
- 3 Shiloh Ridge Trail
- 1 Shiloh Ridge Trail
- 4 Shiloh Ridge Trail
- 2 Shiloh Ridge Trail
- 2251 Colonial Oak Way
- 2701 Gardenwood Ct SW
- 2170 Thorndale Dr SW
- 2599 Hickory Cove SW
- 4843 Carlene Way SW
- 2315 Hudson Dr SW
- 2233 Davis Rd Unit A
- 2223 Davis Rd Unit A
- 2388 Rockbridge Rd
- 4461 Shiloh Hills Dr
- 2771 Shiloh Way
- 5151 Vivid Dr SW
- 4932 Rock Haven Dr SW
- 4975 Manor Dr SW
- 4975 Manor Dr
- 5279 Santee St SW
- 5141 Stone Mountain Hwy Unit 1311
- 5141 Stone Mountain Hwy Unit 8105
- 5141 Stone Mountain Hwy Unit 3107
- 2850 Shiloh Way
- 2916 Deshong Dr
- 5141 Stone Mountain Hwy
- 4915 Wycliffe Dr
- 4305 Waters Way
