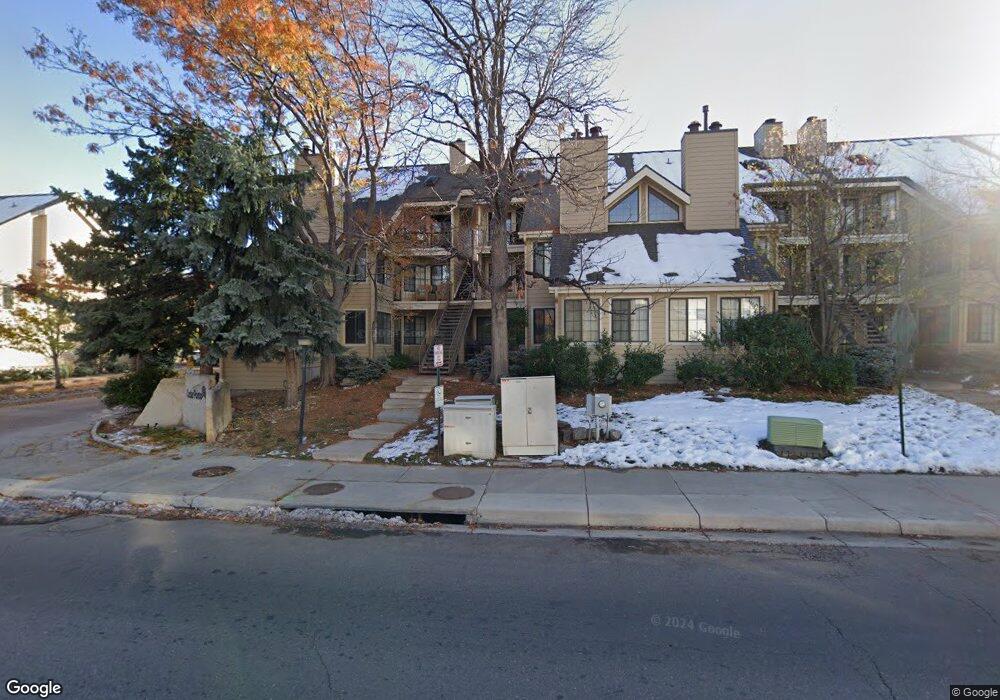4806 E Kentucky Ave Unit C Denver, CO 80246
Estimated Value: $324,116 - $342,000
2
Beds
1
Bath
825
Sq Ft
$402/Sq Ft
Est. Value
About This Home
This home is located at 4806 E Kentucky Ave Unit C, Denver, CO 80246 and is currently estimated at $331,779, approximately $402 per square foot. 4806 E Kentucky Ave Unit C is a home located in Arapahoe County with nearby schools including Holly Hills Elementary School, West Middle School, and Cherry Creek High School.
Ownership History
Date
Name
Owned For
Owner Type
Purchase Details
Closed on
Dec 28, 2001
Sold by
Ruggeberg Jeffrey R
Bought by
Tamblyn Michael Steven
Current Estimated Value
Home Financials for this Owner
Home Financials are based on the most recent Mortgage that was taken out on this home.
Original Mortgage
$112,297
Outstanding Balance
$44,877
Interest Rate
6.73%
Mortgage Type
FHA
Estimated Equity
$286,902
Purchase Details
Closed on
Aug 10, 1990
Sold by
Secretary Of Housing & Urban Dev
Bought by
Ruggeberg Jeffrey R Ruggeberg Lynda J
Purchase Details
Closed on
Apr 19, 1990
Sold by
Conversion Arapco
Bought by
Secretary Of Housing & Urban Dev
Purchase Details
Closed on
Mar 1, 1984
Sold by
Conversion Arapco
Bought by
Conversion Arapco
Purchase Details
Closed on
Apr 1, 1983
Bought by
Conversion Arapco
Create a Home Valuation Report for This Property
The Home Valuation Report is an in-depth analysis detailing your home's value as well as a comparison with similar homes in the area
Home Values in the Area
Average Home Value in this Area
Purchase History
| Date | Buyer | Sale Price | Title Company |
|---|---|---|---|
| Tamblyn Michael Steven | $115,000 | -- | |
| Ruggeberg Jeffrey R Ruggeberg Lynda J | -- | -- | |
| Secretary Of Housing & Urban Dev | -- | -- | |
| Conversion Arapco | -- | -- | |
| Conversion Arapco | -- | -- |
Source: Public Records
Mortgage History
| Date | Status | Borrower | Loan Amount |
|---|---|---|---|
| Open | Tamblyn Michael Steven | $112,297 |
Source: Public Records
Tax History Compared to Growth
Tax History
| Year | Tax Paid | Tax Assessment Tax Assessment Total Assessment is a certain percentage of the fair market value that is determined by local assessors to be the total taxable value of land and additions on the property. | Land | Improvement |
|---|---|---|---|---|
| 2024 | $1,729 | $20,375 | -- | -- |
| 2023 | $1,729 | $20,375 | $0 | $0 |
| 2022 | $1,527 | $17,152 | $0 | $0 |
| 2021 | $1,539 | $17,152 | $0 | $0 |
| 2020 | $1,370 | $15,530 | $0 | $0 |
| 2019 | $1,322 | $15,530 | $0 | $0 |
| 2018 | $1,026 | $11,448 | $0 | $0 |
| 2017 | $1,014 | $11,448 | $0 | $0 |
| 2016 | $956 | $10,221 | $0 | $0 |
| 2015 | $917 | $10,221 | $0 | $0 |
| 2014 | -- | $6,854 | $0 | $0 |
| 2013 | -- | $9,230 | $0 | $0 |
Source: Public Records
Map
Nearby Homes
- 4878 E Kentucky Ave Unit E
- 4862 E Kentucky Ave Unit D
- 4858 E Kentucky Ave Unit C
- 4840 E Kentucky Ave Unit F
- 4801 E Missouri Ave
- 5300 E Cherry Creek South Dr Unit 123
- 4910 E Missouri Ave
- 5300 E Cherry Creek Dr S Unit 115
- 5300 E Cherry Creek Dr S Unit 1327
- 5300 E Cherry Creek Dr S Unit 1116
- 4860 E Kansas Dr
- 867 S Grape St
- 1140 S Elm St
- 5481 E Tennessee Ave
- 4865 E Alabama Place
- 540 S Forest St Unit 1-104
- 1265 S Eudora St
- 1310 S Dahlia St
- 1290 S Forest St
- 1333 S Eudora St
- 4806 E Kentucky Ave Unit F
- 4806 E Kentucky Ave Unit D
- 4806 E Kentucky Ave Unit B
- 4806 E Kentucky Ave Unit A
- 4806 E Kentucky Ave
- 4804 E Kentucky Ave Unit F
- 4804 E Kentucky Ave Unit E
- 4804 E Kentucky Ave Unit D
- 4804 E Kentucky Ave Unit C
- 4804 E Kentucky Ave Unit B
- 4804 E Kentucky Ave Unit A
- 4820 E Kentucky Ave Unit F
- 4820 E Kentucky Ave Unit E
- 4820 E Kentucky Ave Unit D
- 4820 E Kentucky Ave Unit C
- 4820 E Kentucky Ave Unit B
- 4820 E Kentucky Ave Unit A
- 4802 E Kentucky Ave Unit F
- 4802 E Kentucky Ave Unit D
- 4802 E Kentucky Ave Unit C
