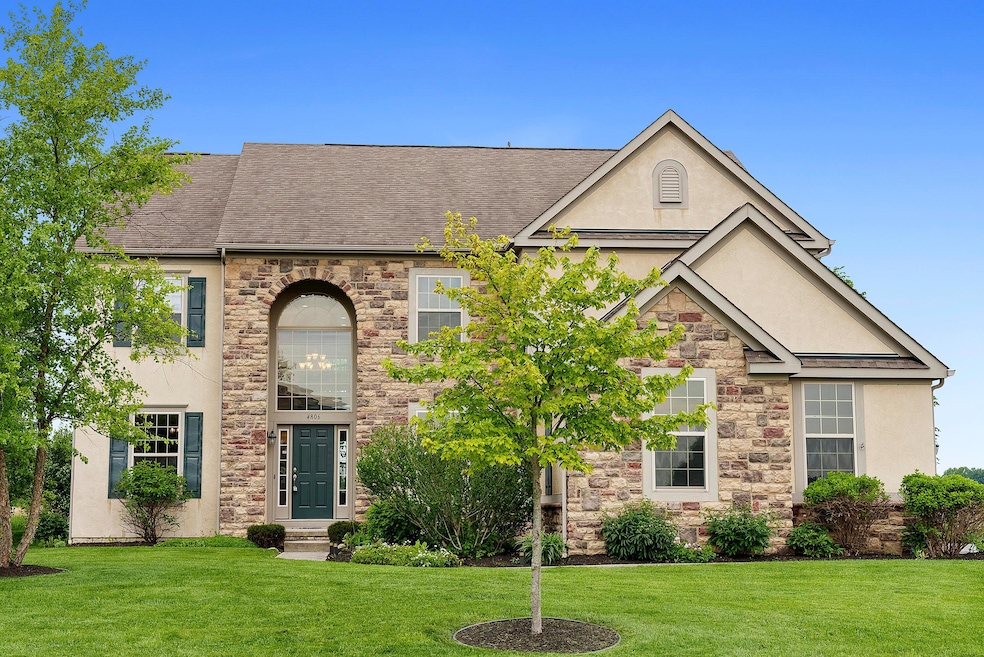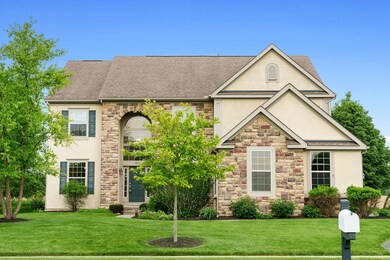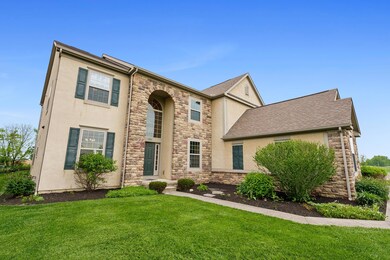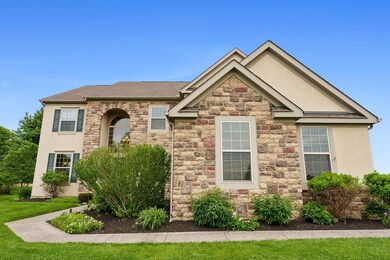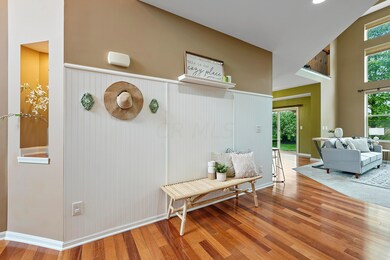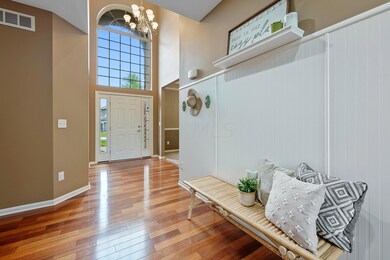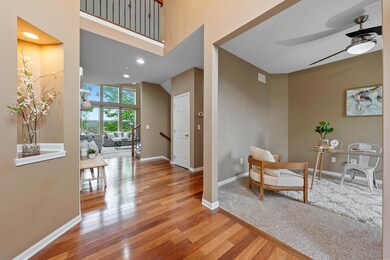
4806 Gables Crossing Lewis Center, OH 43035
Orange NeighborhoodHighlights
- Whirlpool Bathtub
- 3 Car Detached Garage
- Home Security System
- Arrowhead Elementary School Rated A
- Patio
- Ceramic Tile Flooring
About This Home
As of July 2023The best of both worlds; Close to the city but feels like you're living in the country with views of nature from every window! Very private living at the end of the street! WELL MAINTAINED 5 level split loaded w/upgrades! 2story tall foyer entry to the beautiful formal Dining room&Den, Home features Brazilian cherry hardwood floors, a gourmet Kitchen includes a breakfast bar, 42 inch maple cabinets, SS appliances&granite counters. 2 story tall ceiling Great RM featuring a wall of windows. LL is perfect for family fun&theater. Owner suite w/cultured marble double vanity, large walk-in closet & jetted tub. Ensuite bedrooms perfect for guests! Granite in the bathrooms, Enjoying a glass wine from your brick paver patio w/firepit&pergola. minutes to Polaris, Delaware, Alum Creek State park!
Last Buyer's Agent
Brenden Gallagher
Making Dreams Realty LLC
Home Details
Home Type
- Single Family
Est. Annual Taxes
- $9,662
Year Built
- Built in 2009
HOA Fees
- $67 Monthly HOA Fees
Parking
- 3 Car Detached Garage
- Side or Rear Entrance to Parking
Home Design
- Split Level Home
- Stucco Exterior
- Stone Exterior Construction
Interior Spaces
- 3,654 Sq Ft Home
- 5-Story Property
- Insulated Windows
- Home Security System
- Laundry on upper level
- Basement
Kitchen
- Electric Range
- Microwave
- Dishwasher
Flooring
- Carpet
- Ceramic Tile
Bedrooms and Bathrooms
- 4 Bedrooms
- Whirlpool Bathtub
Additional Features
- Patio
- 0.27 Acre Lot
- Heating System Uses Gas
Community Details
- Association Phone (614) 408-3230
- Fabiola Munarriz HOA
Listing and Financial Details
- Assessor Parcel Number 318-120-18-008-000
Ownership History
Purchase Details
Home Financials for this Owner
Home Financials are based on the most recent Mortgage that was taken out on this home.Purchase Details
Home Financials for this Owner
Home Financials are based on the most recent Mortgage that was taken out on this home.Purchase Details
Home Financials for this Owner
Home Financials are based on the most recent Mortgage that was taken out on this home.Purchase Details
Home Financials for this Owner
Home Financials are based on the most recent Mortgage that was taken out on this home.Similar Homes in Lewis Center, OH
Home Values in the Area
Average Home Value in this Area
Purchase History
| Date | Type | Sale Price | Title Company |
|---|---|---|---|
| Warranty Deed | $655,000 | Title Connect | |
| Deed | -- | -- | |
| Quit Claim Deed | -- | -- | |
| Warranty Deed | $50,000 | Ohio Title Corp |
Mortgage History
| Date | Status | Loan Amount | Loan Type |
|---|---|---|---|
| Open | $598,500 | New Conventional | |
| Previous Owner | $361,200 | New Conventional | |
| Previous Owner | $259,000 | New Conventional | |
| Previous Owner | $260,000 | New Conventional | |
| Previous Owner | $280,000 | Future Advance Clause Open End Mortgage |
Property History
| Date | Event | Price | Change | Sq Ft Price |
|---|---|---|---|---|
| 03/31/2025 03/31/25 | Off Market | $655,000 | -- | -- |
| 07/18/2023 07/18/23 | Sold | $655,000 | +4.8% | $179 / Sq Ft |
| 05/19/2023 05/19/23 | For Sale | $625,000 | +47.1% | $171 / Sq Ft |
| 10/16/2017 10/16/17 | Sold | $425,000 | -3.4% | $119 / Sq Ft |
| 09/16/2017 09/16/17 | Pending | -- | -- | -- |
| 08/24/2017 08/24/17 | For Sale | $439,900 | -- | $123 / Sq Ft |
Tax History Compared to Growth
Tax History
| Year | Tax Paid | Tax Assessment Tax Assessment Total Assessment is a certain percentage of the fair market value that is determined by local assessors to be the total taxable value of land and additions on the property. | Land | Improvement |
|---|---|---|---|---|
| 2024 | $12,196 | $218,160 | $33,250 | $184,910 |
| 2023 | $12,240 | $218,160 | $33,250 | $184,910 |
| 2022 | $9,662 | $139,550 | $28,000 | $111,550 |
| 2021 | $9,716 | $139,550 | $28,000 | $111,550 |
| 2020 | $9,762 | $139,550 | $28,000 | $111,550 |
| 2019 | $8,538 | $126,700 | $28,000 | $98,700 |
| 2018 | $8,576 | $126,700 | $28,000 | $98,700 |
| 2017 | $7,882 | $114,180 | $19,710 | $94,470 |
| 2016 | $7,586 | $114,180 | $19,710 | $94,470 |
| 2015 | $6,931 | $114,180 | $19,710 | $94,470 |
| 2014 | $7,028 | $114,180 | $19,710 | $94,470 |
| 2013 | $7,188 | $114,180 | $19,710 | $94,470 |
Agents Affiliated with this Home
-
Ling Hunter

Seller's Agent in 2023
Ling Hunter
Red 1 Realty
(614) 886-6668
13 in this area
377 Total Sales
-
B
Buyer's Agent in 2023
Brenden Gallagher
Making Dreams Realty LLC
-
R
Seller's Agent in 2017
Rita Boswell
Keller Williams Capital Ptnrs
-
A
Buyer's Agent in 2017
Aunda Klopfer
Keller Williams Excel Realty
Map
Source: Columbus and Central Ohio Regional MLS
MLS Number: 223014266
APN: 318-120-18-008-000
- 3169 Avonlea Way
- 3175 Briarwood Ln
- 3317 Briarwood Ln
- 3277 Briarwood Ln
- 3290 Briarwood Ln
- 4247 Laguna Dr
- 4211 Laguna Loop
- 4399 Marilyn Dr
- 4384 Marilyn Dr
- 4072 Captains Cir
- 4230 E Bay Cir
- 5450 Maple Dr
- 4076 Topsail Dr
- 2241 Red Oak St
- 5542 Hickory Dr
- 2491 Silver Hill St
- 2478 Silver Hill St
- 5669 Maplewood Ct
- 5084 Maple Dr
- 5618 Hickory Dr
