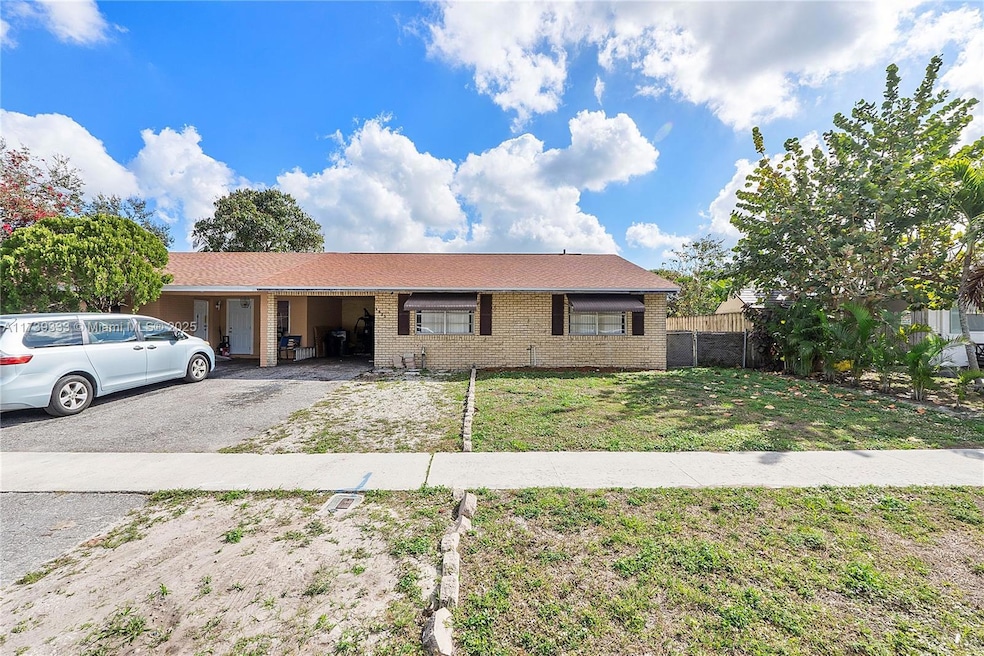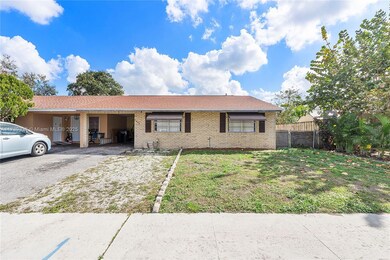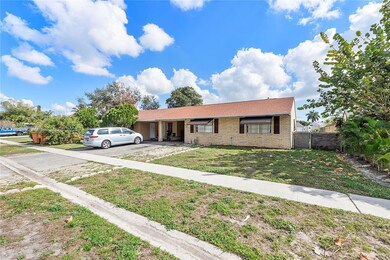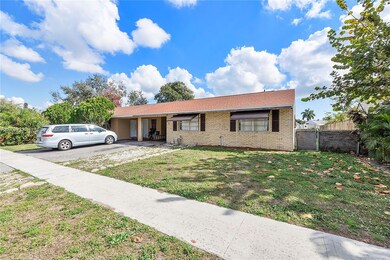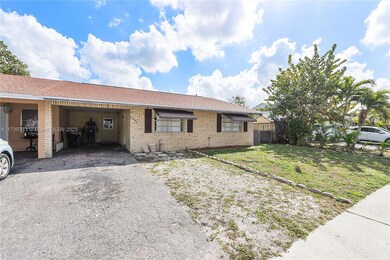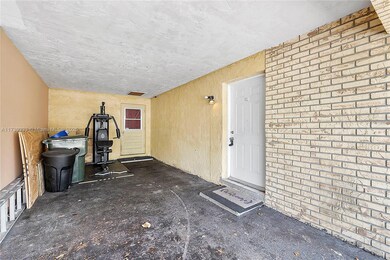
4806 Gladiator Cir Greenacres, FL 33463
Highlights
- Lake Front
- L-Shaped Dining Room
- Breakfast Area or Nook
- Two Primary Bathrooms
- No HOA
- Closet Cabinetry
About This Home
As of March 2025Investors Dream! Amazing 2Bed/2Bath Waterfront Townhouse Nestled In The Neighborhood Of Palm Beach Villas. This Freshly Painted Home Features A Brand New Roof (2024), New AC (2020) & New Water Heater (2020). Living/Dining Room Open Layout. Large Kitchen With Cabinets And Storage, White Refrigerator, Dishwasher, Electric Oven Range, And Microwave. Primary Bedroom Has 2 Closets, And A Ceiling Fan. The En-Suite Bathroom With Shower, Newer Toilet, And White Vanity Mirror. Second Bedroom Has A Ceiling Fan And A Bathroom With Shower/Tub. Tile Floor Throughout With Separate Spacious Laundry Room. Private Backyard/Patio. Fully Fenced. Huge Carport And Driveway. No HOA!
Townhouse Details
Home Type
- Townhome
Year Built
- Built in 1976
Lot Details
- Lake Front
- Fenced
Parking
- 2 Car Parking Spaces
Home Design
- Concrete Block And Stucco Construction
Interior Spaces
- 1,050 Sq Ft Home
- 1-Story Property
- Partially Furnished
- Ceiling Fan
- Paddle Fans
- Drapes & Rods
- Blinds
- L-Shaped Dining Room
- Lake Views
- Video Cameras
Kitchen
- Breakfast Area or Nook
- Self-Cleaning Oven
- Electric Range
- Microwave
- Dishwasher
Flooring
- Carpet
- Ceramic Tile
Bedrooms and Bathrooms
- 2 Bedrooms
- Closet Cabinetry
- Two Primary Bathrooms
- 2 Full Bathrooms
- Jetted Tub and Shower Combination in Primary Bathroom
- Bathtub
Laundry
- Laundry in Utility Room
- Dryer
- Washer
Outdoor Features
- Patio
Schools
- Heritage Elementary School
- L C Swain Middle School
- Santaluces Community High School
Utilities
- Central Heating and Cooling System
- Electric Water Heater
- Water Purifier
Listing and Financial Details
- Assessor Parcel Number 18424425180040302
Community Details
Overview
- No Home Owners Association
- Palm Beach Villas Ii Condos
- Palm Beach Villas Ii Subdivision
Pet Policy
- Pets Allowed
- Pet Size Limit
Ownership History
Purchase Details
Home Financials for this Owner
Home Financials are based on the most recent Mortgage that was taken out on this home.Purchase Details
Purchase Details
Home Financials for this Owner
Home Financials are based on the most recent Mortgage that was taken out on this home.Similar Homes in the area
Home Values in the Area
Average Home Value in this Area
Purchase History
| Date | Type | Sale Price | Title Company |
|---|---|---|---|
| Warranty Deed | $275,000 | None Listed On Document | |
| Warranty Deed | $275,000 | None Listed On Document | |
| Interfamily Deed Transfer | -- | Attorney | |
| Warranty Deed | $47,500 | -- |
Mortgage History
| Date | Status | Loan Amount | Loan Type |
|---|---|---|---|
| Open | $220,000 | New Conventional | |
| Closed | $220,000 | New Conventional | |
| Previous Owner | $30,000 | Unknown | |
| Previous Owner | $10,000 | Credit Line Revolving | |
| Previous Owner | $48,307 | FHA |
Property History
| Date | Event | Price | Change | Sq Ft Price |
|---|---|---|---|---|
| 07/19/2025 07/19/25 | Price Changed | $369,999 | -2.6% | $352 / Sq Ft |
| 06/30/2025 06/30/25 | For Sale | $379,999 | +38.2% | $362 / Sq Ft |
| 03/18/2025 03/18/25 | Sold | $275,000 | -3.5% | $262 / Sq Ft |
| 02/21/2025 02/21/25 | Pending | -- | -- | -- |
| 02/17/2025 02/17/25 | Price Changed | $285,000 | -3.4% | $271 / Sq Ft |
| 01/27/2025 01/27/25 | For Sale | $295,000 | -- | $281 / Sq Ft |
Tax History Compared to Growth
Tax History
| Year | Tax Paid | Tax Assessment Tax Assessment Total Assessment is a certain percentage of the fair market value that is determined by local assessors to be the total taxable value of land and additions on the property. | Land | Improvement |
|---|---|---|---|---|
| 2024 | $7,960 | $235,095 | -- | -- |
| 2023 | $7,635 | $228,248 | $0 | $228,248 |
| 2022 | $7,464 | $168,411 | $0 | $0 |
| 2021 | $5,409 | $153,101 | $0 | $153,101 |
| 2020 | $3,207 | $141,406 | $52,000 | $89,406 |
| 2019 | $711 | $44,414 | $0 | $0 |
| 2018 | $626 | $43,586 | $0 | $0 |
| 2017 | $502 | $42,690 | $0 | $0 |
| 2016 | $490 | $41,812 | $0 | $0 |
| 2015 | $493 | $41,521 | $0 | $0 |
| 2014 | $481 | $41,191 | $0 | $0 |
Agents Affiliated with this Home
-
S
Seller's Agent in 2025
Sonia Angel
Reliant Realty ERA Powered
-
D
Seller's Agent in 2025
Damon Penn
EXP Realty, LLC.
-
C
Seller Co-Listing Agent in 2025
Chris Rutledge
EXP Realty, LLC.
-
R
Buyer's Agent in 2025
Ruben Ramirez
Partnership Realty Inc.
Map
Source: MIAMI REALTORS® MLS
MLS Number: A11739333
APN: 18-42-44-25-18-004-0302
- 4575 Gladiator Cir
- 245 Leland Ln
- 4570 Empire Way
- 4652 Holly Lake Dr
- 4643 Holly Lake Dr
- 4741 Holly Lake Dr
- 4404 Nicia Way
- 205 Leland Ln
- 108 Baldwin Blvd
- 4628 Suburban Pines Dr
- 4732 Chariot Cir
- 4888 Ohio Rd
- 4582 Holly Lake Dr
- 4248 S Landar Dr
- 4251 S Landar Dr
- 5820 Erik Way
- 5822 Erik Way
- 4348 Theresa Ct Unit 201
- 5321 Maine St
- 4526 S Military Trail
