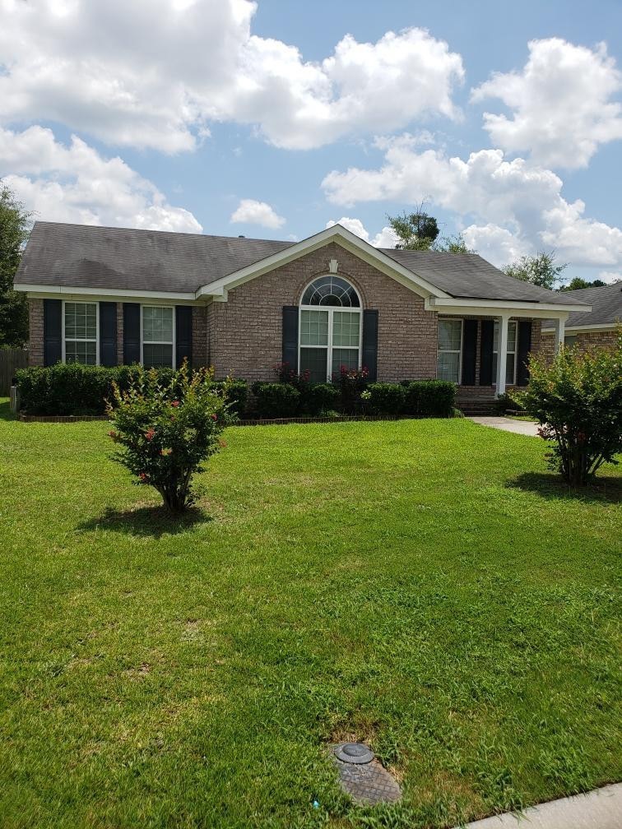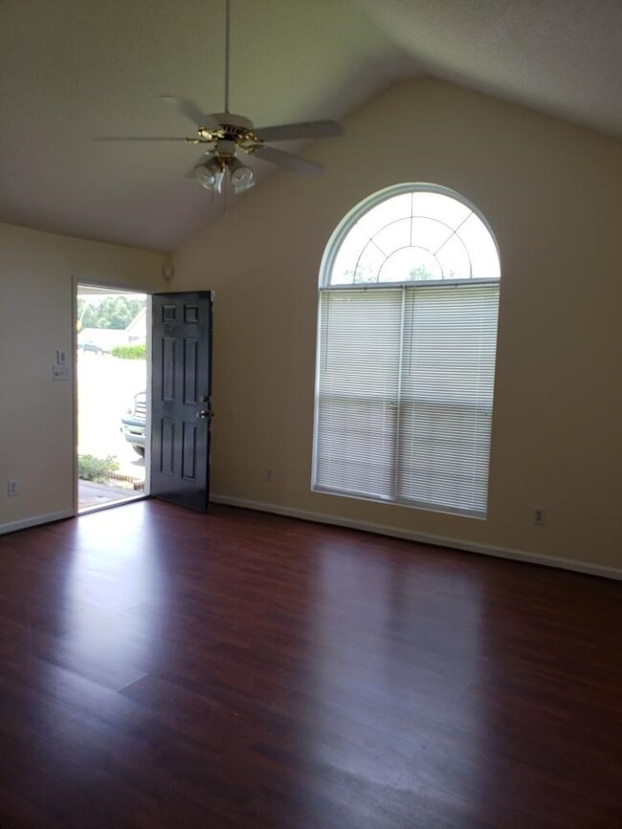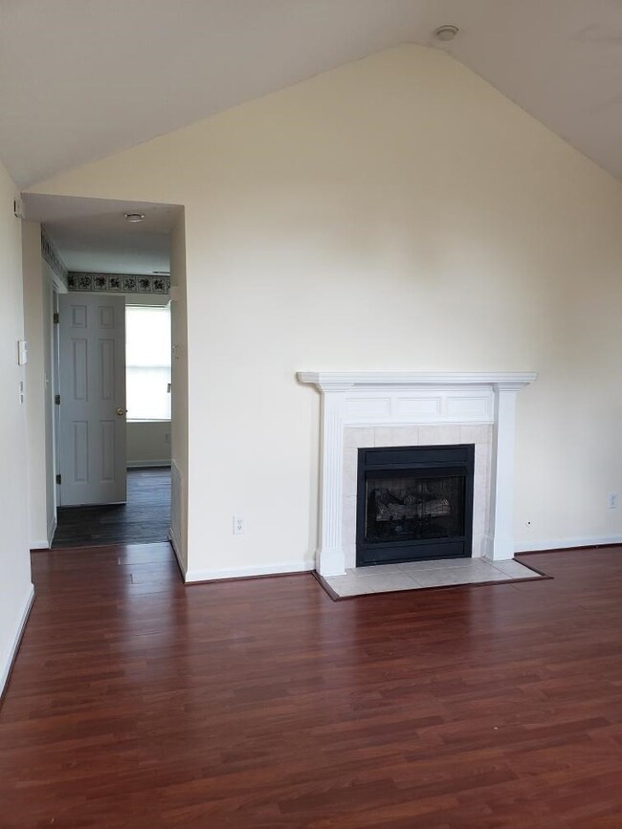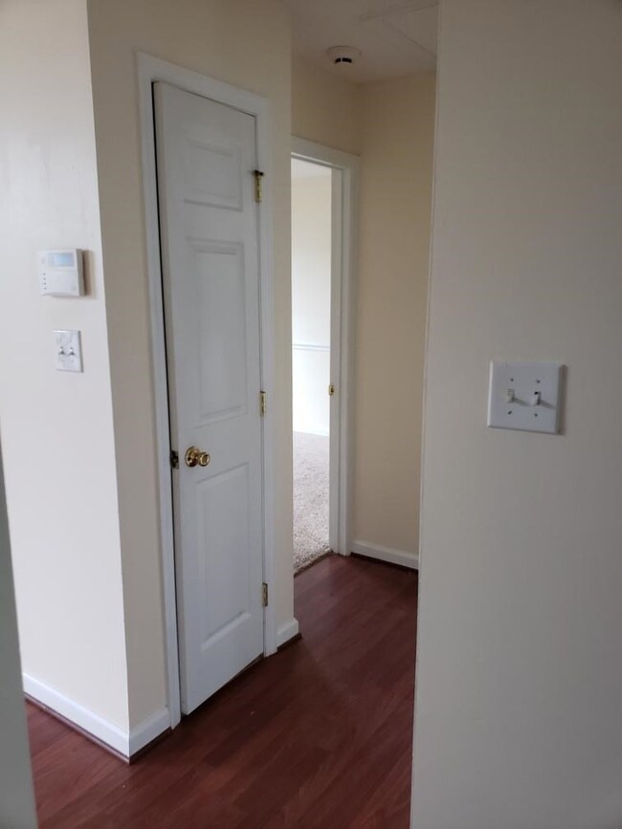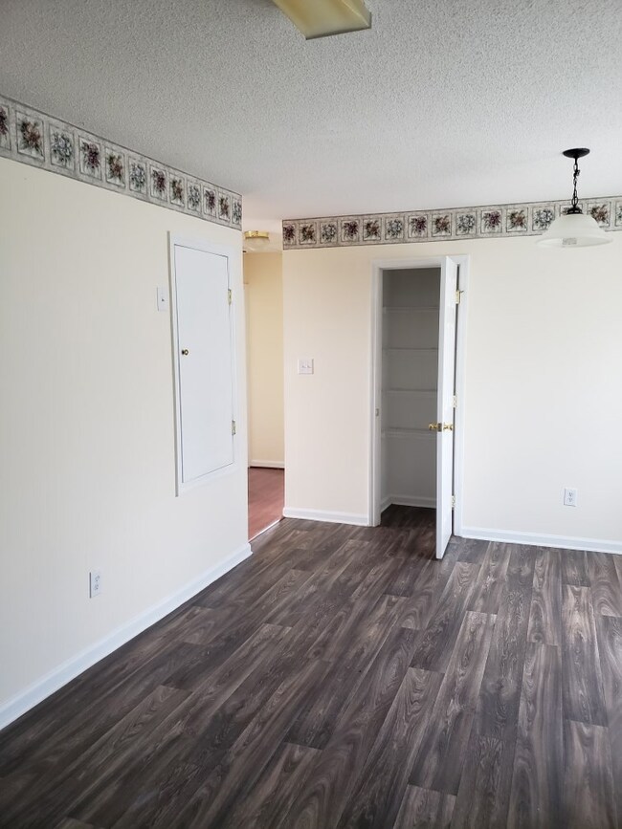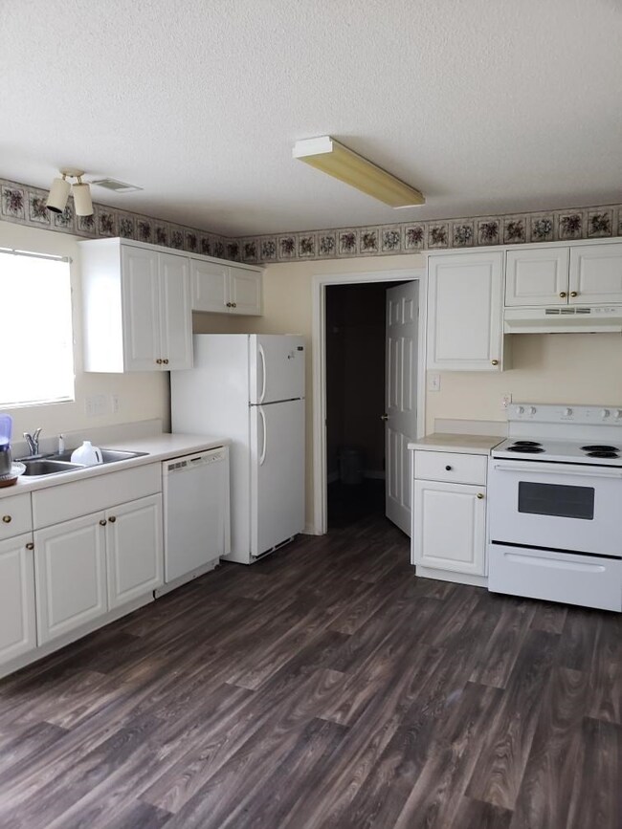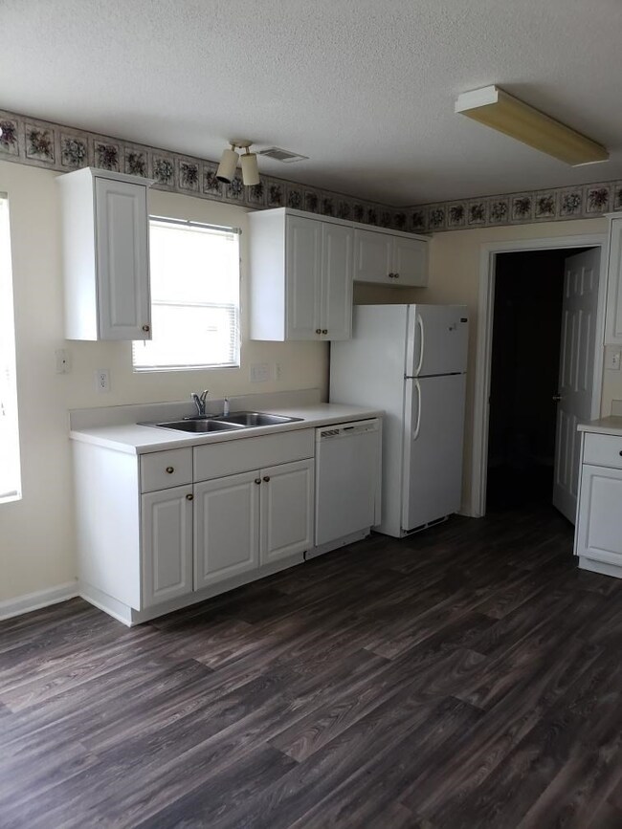
4806 Jasmine Way Hephzibah, GA 30815
Richmond Factory NeighborhoodEstimated Value: $178,000 - $204,000
Highlights
- Newly Painted Property
- Ranch Style House
- Great Room
- Johnson Magnet Rated 10
- Wood Flooring
- No HOA
About This Home
As of March 20193 Bebrooms, 2 baths, split floor plan, ranch style with brick and vinyl siding. Recently updated: new roof, fresh paint, new carpet and new flooring in kitchen and laundry room. Eat-in-kitchen with all appliances; new hot water heater. Fireplace in Great Room. Large walk-in closet off master bath and garden tub. Backyard space with storage shed remains. Walking distance to Willis Foreman Elem School and Spirit Creek Middle School. Water softener system included.
Last Agent to Sell the Property
clifton HANDY
Choice Realty, Inc License #266890 Listed on: 08/14/2018
Last Buyer's Agent
Brian Jordan
RE/MAX Reinvented
Home Details
Home Type
- Single Family
Est. Annual Taxes
- $2,319
Year Built
- Built in 2005
Lot Details
- 8,276 Sq Ft Lot
- Lot Dimensions are 59 x 123 x 74 x 125
- Fenced
- Landscaped
- Front and Back Yard Sprinklers
Parking
- Parking Pad
Home Design
- Ranch Style House
- Newly Painted Property
- Brick Exterior Construction
- Slab Foundation
- Composition Roof
- Vinyl Siding
Interior Spaces
- 1,278 Sq Ft Home
- Ceiling Fan
- Ventless Fireplace
- Gas Log Fireplace
- Blinds
- Insulated Doors
- Great Room
- Family Room
- Living Room with Fireplace
- Breakfast Room
- Dining Room
- Scuttle Attic Hole
Kitchen
- Eat-In Kitchen
- Electric Range
- Dishwasher
Flooring
- Wood
- Carpet
- Vinyl
Bedrooms and Bathrooms
- 3 Bedrooms
- Walk-In Closet
- 2 Full Bathrooms
Laundry
- Laundry Room
- Washer and Gas Dryer Hookup
Home Security
- Home Security System
- Storm Windows
- Fire and Smoke Detector
Outdoor Features
- Patio
- Outbuilding
- Front Porch
Schools
- Willis Foreman Elementary School
- Spirit Creek Middle School
- Hephzibah Comp. High School
Utilities
- Forced Air Heating and Cooling System
- Vented Exhaust Fan
- Heating System Uses Natural Gas
- Water Purifier
- Water Softener
- Cable TV Available
Community Details
- No Home Owners Association
- Pinehurst Subdivision
Listing and Financial Details
- Home warranty included in the sale of the property
- Legal Lot and Block 67 / A
- Assessor Parcel Number 179-4-065-00-0
Ownership History
Purchase Details
Home Financials for this Owner
Home Financials are based on the most recent Mortgage that was taken out on this home.Purchase Details
Purchase Details
Purchase Details
Home Financials for this Owner
Home Financials are based on the most recent Mortgage that was taken out on this home.Similar Homes in the area
Home Values in the Area
Average Home Value in this Area
Purchase History
| Date | Buyer | Sale Price | Title Company |
|---|---|---|---|
| Green Christopher Adam | $96,500 | -- | |
| Mclean Sharonda L | $84,700 | None Available | |
| Deutsche Bank National Trust Co | $84,909 | None Available | |
| Johnson Thelma | $102,900 | -- | |
| Nordahl Homes Inc | $15,500 | -- |
Mortgage History
| Date | Status | Borrower | Loan Amount |
|---|---|---|---|
| Open | Green Christopher Adam | $94,751 | |
| Previous Owner | Johnson Thelma | $5,500 | |
| Previous Owner | Nordahl Homes Inc | $92,610 |
Property History
| Date | Event | Price | Change | Sq Ft Price |
|---|---|---|---|---|
| 03/12/2019 03/12/19 | Sold | $96,500 | -3.0% | $76 / Sq Ft |
| 02/09/2019 02/09/19 | Pending | -- | -- | -- |
| 08/14/2018 08/14/18 | For Sale | $99,500 | -- | $78 / Sq Ft |
Tax History Compared to Growth
Tax History
| Year | Tax Paid | Tax Assessment Tax Assessment Total Assessment is a certain percentage of the fair market value that is determined by local assessors to be the total taxable value of land and additions on the property. | Land | Improvement |
|---|---|---|---|---|
| 2024 | $2,319 | $71,644 | $9,520 | $62,124 |
| 2023 | $2,319 | $66,372 | $9,520 | $56,852 |
| 2022 | $1,939 | $55,122 | $9,520 | $45,602 |
| 2021 | $1,686 | $41,972 | $9,520 | $32,452 |
| 2020 | $1,535 | $37,775 | $8,568 | $29,207 |
| 2019 | $1,618 | $37,775 | $8,568 | $29,207 |
| 2018 | $1,628 | $37,775 | $8,568 | $29,207 |
| 2017 | $1,571 | $37,775 | $8,568 | $29,207 |
| 2016 | $1,572 | $37,775 | $8,568 | $29,207 |
| 2015 | $1,582 | $37,775 | $8,568 | $29,207 |
| 2014 | $1,584 | $37,775 | $8,568 | $29,207 |
Agents Affiliated with this Home
-
c
Seller's Agent in 2019
clifton HANDY
Choice Realty, Inc
(706) 833-8839
-
B
Buyer's Agent in 2019
Brian Jordan
RE/MAX
Map
Source: REALTORS® of Greater Augusta
MLS Number: 431163
APN: 1794065000
- 1008 Aldrich St
- 1026 Aldrich St
- 1010 Aldrich St
- 1005 Aldrich St
- 1024 Aldrich St
- 1007 Aldrich St
- 1022 Aldrich
- 1014 Aldrich St
- 1018 Aldrich St
- 1012 Aldrich St
- 3909 Lakeside Pass
- 1028 Aldrich St
- 1020 Aldrich St
- 2390 Quail Ct E
- 2382 Patrick Ave
- 2412 Patrick Ave
- 1004 Rosendale Dr
- 1006 Rosendale Dr
- 1012 Rosendale Dr
- 1014 Rosendale Dr
- 4806 Jasmine Way
- 4808 Jasmine Way
- 4555 Pineview Ln
- 4553 Pineview Ln
- 4810 Jasmine Way
- 4557 Pineview Ln
- 4551 Pineview Ln
- 4805 Jasmine Way
- 4559 Pineview Ln
- 4710 Laural Oak Dr
- 4812 Jasmine Way
- 4561 Pineview Ln
- 4712 Laural Oak Dr
- 4814 Jasmine Way Unit 1
- 4814 Jasmine Way
- 4705 Laural Oak Dr
- 4813 Jasmine Way
- 4703 Laural Oak Dr
- 4552 Pineview Ln
