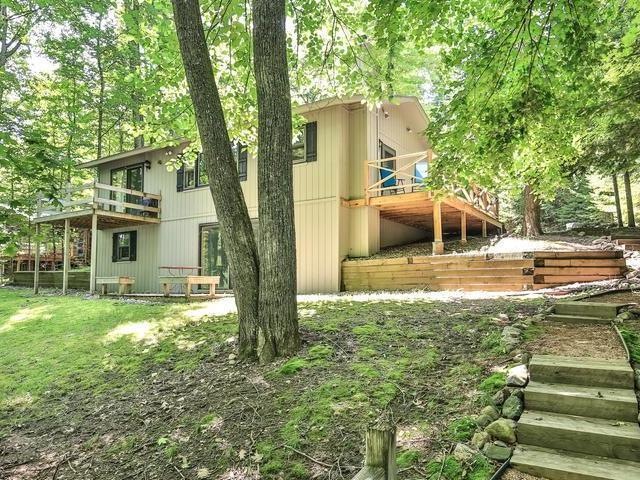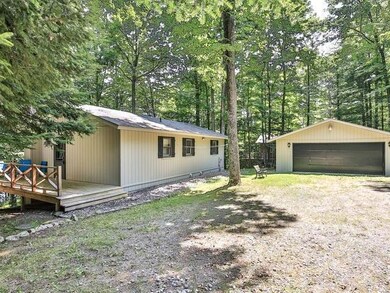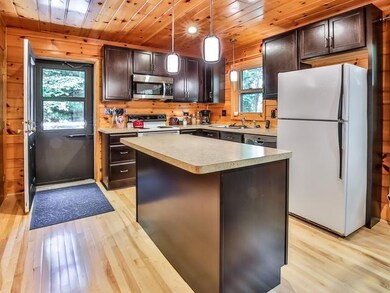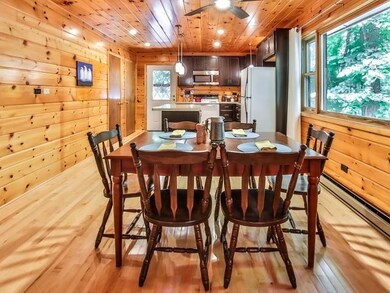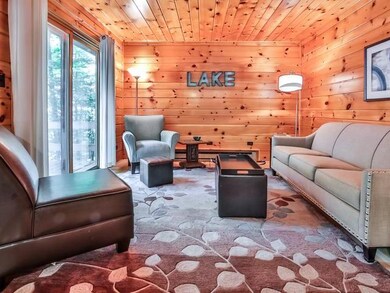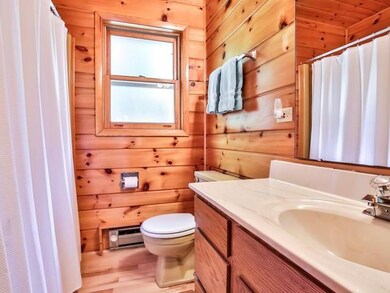
4806 Jimmy Ln Harshaw, WI 54529
Estimated Value: $346,000 - $528,622
Highlights
- Lake Front
- Deck
- Wooded Lot
- Docks
- Wood Burning Stove
- Ranch Style House
About This Home
As of October 2017EAST HORSEHEAD LAKE UPDATED COTTAGE has sweeping lake views and sandy beach frontage! Open concept living with 2 Bedrooms & 1 Full Bath on the main level. Newly installed Maple Hardwood floors throughout. Lower level walk-out Family Room warmed by a wood burning stove features a wet bar/small Kitchen & sleeping area that functions as a 3rd Bedroom. A 2nd full bath, Rec Room and Utility area are included. You'll love the knotty pine interior on both levels! The family chef will be thrilled with the full kitchen remodel that has new Maple cabinetry, countertops and a large island to gather around. Another huge upgrade is the installed digital thermostat control that allows year round use of the property. Centrally located between Minocqua & Rhinelander on a quiet cul-du-sac, a full recreation lake, along Oneida County's secondary snowmobile trail and a Two Car detached garage. (List of additional upgrades - click on "More Information")
Last Agent to Sell the Property
EXP REALTY, LLC License #42948 - 90 Listed on: 04/19/2017

Co-Listed By
TRUDY CAMPBELL
EXP REALTY, LLC
Home Details
Home Type
- Single Family
Est. Annual Taxes
- $3,823
Lot Details
- 0.83 Acre Lot
- Lake Front
- Stone Retaining Walls
- Sloped Lot
- Wooded Lot
- Zoning described as Recreational
Parking
- 2 Car Detached Garage
- Gravel Driveway
Home Design
- Ranch Style House
- Block Foundation
- Frame Construction
- Shingle Roof
- Composition Roof
- Wood Siding
Interior Spaces
- Wet Bar
- Ceiling Fan
- Wood Burning Stove
- Free Standing Fireplace
- Property Views
Kitchen
- Range
- Microwave
- Dishwasher
Flooring
- Wood
- Carpet
Bedrooms and Bathrooms
- 3 Bedrooms
- 2 Full Bathrooms
Laundry
- Dryer
- Washer
Partially Finished Basement
- Walk-Out Basement
- Basement Fills Entire Space Under The House
Outdoor Features
- Docks
- Deck
- Open Patio
Utilities
- Heating System Uses Wood
- Baseboard Heating
- Well
- Drilled Well
- Electric Water Heater
- Phone Available
Community Details
- Recreation Facilities
Listing and Financial Details
- Assessor Parcel Number 1494
Ownership History
Purchase Details
Home Financials for this Owner
Home Financials are based on the most recent Mortgage that was taken out on this home.Similar Homes in Harshaw, WI
Home Values in the Area
Average Home Value in this Area
Purchase History
| Date | Buyer | Sale Price | Title Company |
|---|---|---|---|
| Flynn Daniel A | $242,000 | None Available |
Mortgage History
| Date | Status | Borrower | Loan Amount |
|---|---|---|---|
| Open | Flynn Daniel A | $38,800 | |
| Open | Flynn Daniel A | $193,600 |
Property History
| Date | Event | Price | Change | Sq Ft Price |
|---|---|---|---|---|
| 10/13/2017 10/13/17 | Sold | $242,000 | -2.8% | $150 / Sq Ft |
| 10/13/2017 10/13/17 | Pending | -- | -- | -- |
| 04/19/2017 04/19/17 | For Sale | $249,000 | +28.4% | $154 / Sq Ft |
| 09/11/2015 09/11/15 | Sold | $194,000 | -3.0% | $120 / Sq Ft |
| 09/11/2015 09/11/15 | Pending | -- | -- | -- |
| 05/29/2015 05/29/15 | For Sale | $199,900 | -- | $124 / Sq Ft |
Tax History Compared to Growth
Tax History
| Year | Tax Paid | Tax Assessment Tax Assessment Total Assessment is a certain percentage of the fair market value that is determined by local assessors to be the total taxable value of land and additions on the property. | Land | Improvement |
|---|---|---|---|---|
| 2024 | $4,495 | $271,900 | $155,000 | $116,900 |
| 2023 | $4,055 | $271,900 | $155,000 | $116,900 |
| 2022 | $3,210 | $271,900 | $155,000 | $116,900 |
| 2021 | $4,101 | $271,900 | $155,000 | $116,900 |
| 2020 | $3,454 | $271,900 | $155,000 | $116,900 |
| 2019 | $3,329 | $271,900 | $155,000 | $116,900 |
| 2018 | $3,539 | $271,900 | $155,000 | $116,900 |
| 2017 | $3,476 | $271,900 | $155,000 | $116,900 |
| 2016 | $3,823 | $271,900 | $155,000 | $116,900 |
| 2015 | $3,787 | $271,900 | $155,000 | $116,900 |
| 2014 | $3,787 | $271,900 | $155,000 | $116,900 |
| 2011 | $3,431 | $316,100 | $184,500 | $131,600 |
Agents Affiliated with this Home
-
Erik Johnson

Seller's Agent in 2017
Erik Johnson
EXP REALTY, LLC
168 Total Sales
-
T
Seller Co-Listing Agent in 2017
TRUDY CAMPBELL
EXP REALTY, LLC
-
Gina King

Buyer's Agent in 2017
Gina King
RE/MAX
(715) 966-5641
42 Total Sales
-
G
Buyer's Agent in 2017
GINA KING-JAEGER
RE/MAX
-
Coralee Erickson

Seller's Agent in 2015
Coralee Erickson
LAKEPLACE.COM - VACATIONLAND PROPERTIES
(715) 892-1916
36 Total Sales
Map
Source: Greater Northwoods MLS
MLS Number: 164082
APN: 00201-1494-0000
- 4731 Horsehead Lake Rd
- 4701 Horsehead Lake Rd
- 7954 S Alva Rd
- 8550 Sand Lake Rd
- Lot 8 Acorn Ln
- 7395 Romps Dr
- 9198 S Shore Rd
- 8273 Cth K
- 8414 Old K Rd
- 9063 Burnham Lake Rd S
- 9347 Musky Bay Ln
- 6902 Lakeland Dr
- 4400 Cedar Ln
- 3511 Sunny Point Rd
- 9315 N Shore Dr
- 9571 Lakeside Rd
- 3739 Lakewood Rd
- 3743 Mitchell Dr
- 6913 Lake Mildred Rd
- 7140 Somo Ln
