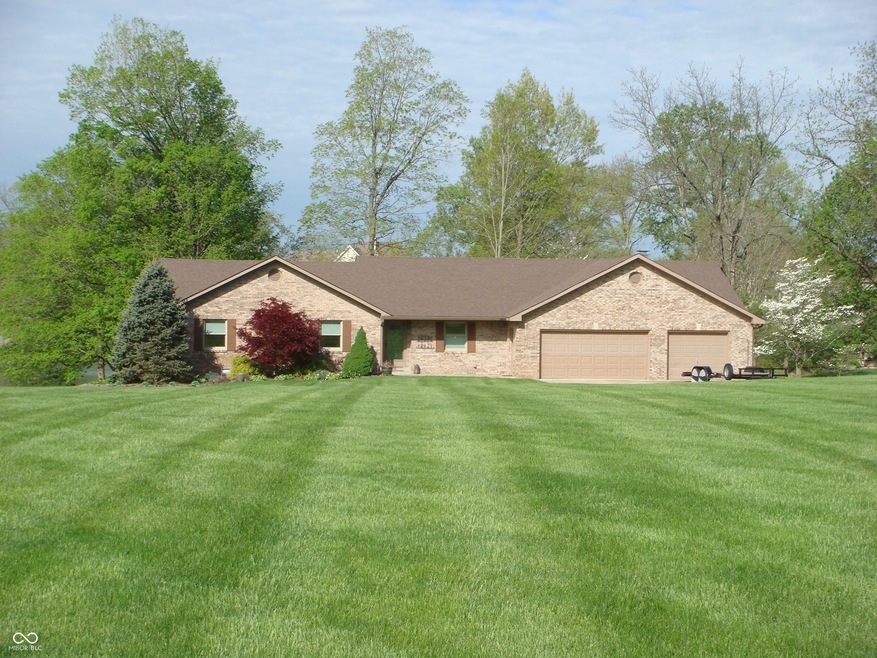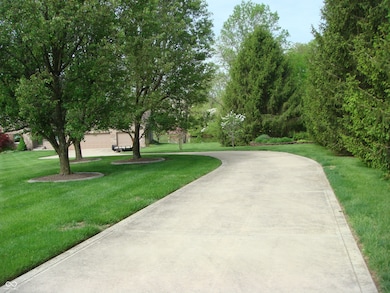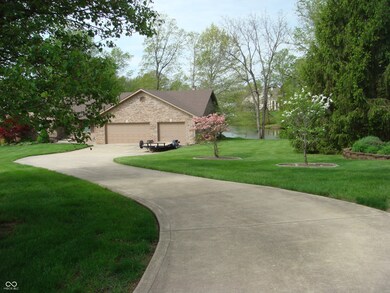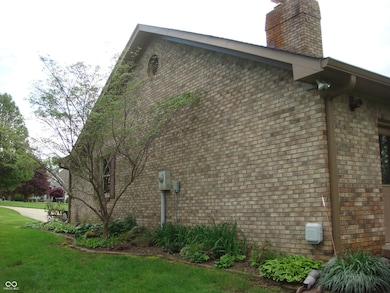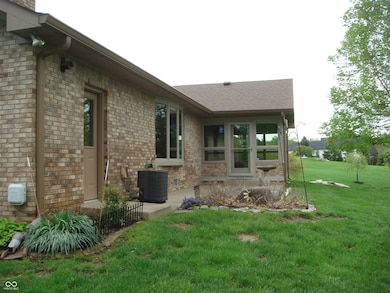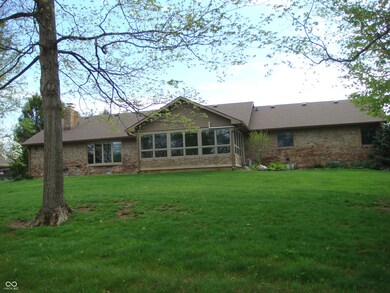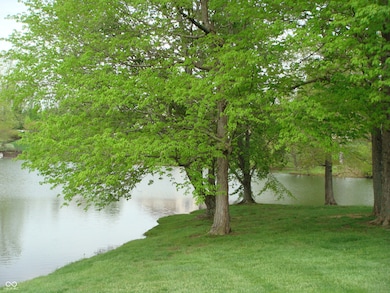
4806 Krestridge Ct E Bargersville, IN 46106
Estimated payment $3,552/month
Highlights
- Lake Front
- Water Access
- Mature Trees
- Maple Grove Elementary School Rated A
- 2.63 Acre Lot
- Ranch Style House
About This Home
Huge beautiful 2.63 acre lot on the lake with lake access. The house is a 3 bedroom 2 bath with great room and wonderful sunroom overlooking the lake and a 3 car garage with a work shop and plenty of shelves for storage.. The house needs some cosmetic updates, but is a solid brick ranch. Owner was a local builder with quality craftmanship. This property has been exempt from HOA in the covenants and restrictions, which was a requirement from this original owner as they owned the surrounding acreage that Kerrington Proper was developed in order to sell to the developer. New owners will have the option to join the HOA if desired, but not mandatory.
Listing Agent
Torres Realty Alliance LLC Brokerage Email: jmarcos.torres@comcast.net License #RB14044567
Home Details
Home Type
- Single Family
Est. Annual Taxes
- $4,006
Year Built
- Built in 1988
Lot Details
- 2.63 Acre Lot
- Lake Front
- Mature Trees
Parking
- 3 Car Attached Garage
Home Design
- Ranch Style House
- Brick Exterior Construction
- Aluminum Siding
Interior Spaces
- 2,113 Sq Ft Home
- Woodwork
- Tray Ceiling
- Cathedral Ceiling
- Gas Log Fireplace
- Window Screens
- Great Room with Fireplace
- Lake Views
- Crawl Space
- Security System Owned
- Laundry Room
Kitchen
- Breakfast Bar
- Double Oven
- Electric Oven
- Electric Cooktop
- Dishwasher
- Disposal
Flooring
- Carpet
- Laminate
Bedrooms and Bathrooms
- 3 Bedrooms
- 2 Full Bathrooms
- Dual Vanity Sinks in Primary Bathroom
Attic
- Attic Access Panel
- Pull Down Stairs to Attic
Outdoor Features
- Water Access
- Covered patio or porch
Schools
- Center Grove High School
Utilities
- Forced Air Heating System
- Gas Water Heater
Community Details
- No Home Owners Association
- Kerrington Proper Subdivision
Listing and Financial Details
- Tax Lot 24
- Assessor Parcel Number 410428024012000039
Map
Home Values in the Area
Average Home Value in this Area
Tax History
| Year | Tax Paid | Tax Assessment Tax Assessment Total Assessment is a certain percentage of the fair market value that is determined by local assessors to be the total taxable value of land and additions on the property. | Land | Improvement |
|---|---|---|---|---|
| 2024 | $3,777 | $345,000 | $149,300 | $195,700 |
| 2023 | $4,006 | $350,500 | $149,300 | $201,200 |
| 2022 | $3,803 | $337,800 | $149,300 | $188,500 |
| 2021 | $3,431 | $308,800 | $149,300 | $159,500 |
| 2020 | $3,383 | $304,400 | $149,300 | $155,100 |
| 2019 | $3,277 | $291,400 | $149,300 | $142,100 |
| 2018 | $3,323 | $292,600 | $143,700 | $148,900 |
| 2017 | $3,286 | $286,200 | $132,700 | $153,500 |
| 2016 | $3,159 | $295,700 | $132,700 | $163,000 |
| 2014 | $3,207 | $274,000 | $132,700 | $141,300 |
| 2013 | $3,207 | $285,900 | $132,700 | $153,200 |
Property History
| Date | Event | Price | Change | Sq Ft Price |
|---|---|---|---|---|
| 05/22/2025 05/22/25 | Pending | -- | -- | -- |
| 05/19/2025 05/19/25 | For Sale | $574,900 | 0.0% | $272 / Sq Ft |
| 04/30/2025 04/30/25 | Pending | -- | -- | -- |
| 04/29/2025 04/29/25 | For Sale | $574,900 | -- | $272 / Sq Ft |
Mortgage History
| Date | Status | Loan Amount | Loan Type |
|---|---|---|---|
| Closed | $160,000 | Unknown |
Similar Homes in Bargersville, IN
Source: MIBOR Broker Listing Cooperative®
MLS Number: 22035751
APN: 41-04-28-024-012.000-039
- 4890 Benthaven Dr E
- 5488 Stonewood Ct
- 4691 Pascagoula Run
- 4899 N 500 W
- 4094 Chapel Hill Ct
- 4078 Besbie Way
- 4332 Chapel Hill Ct
- 3932 Besbie Way
- 4176 N 625 W
- 3899 Chapel Hill Ct
- 5188 Abbeygate Blvd
- 4462 S Morgantown Rd
- 5189 Abbeygate Blvd
- 4199 Whitetail Woods Dr
- 4414 Hickory Grove Blvd
- 4128 Whitetail Woods Dr
- 4269 Risen Star Way
- 4322 Ironclad Dr
- 4060 Saddle Club Pkwy S
- 4274 Ironclad Dr
