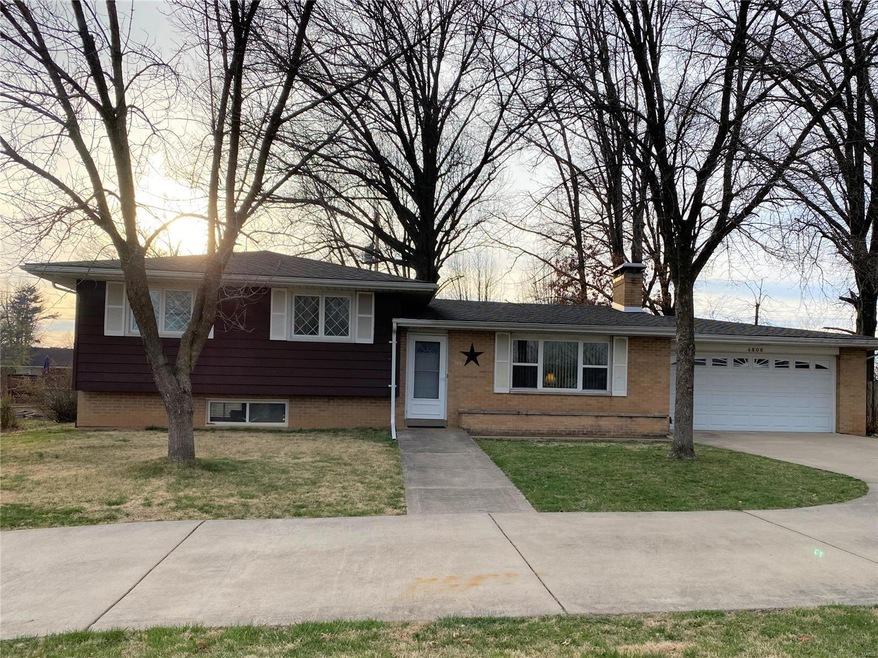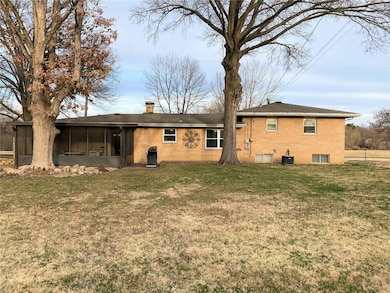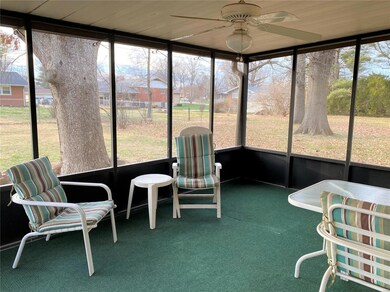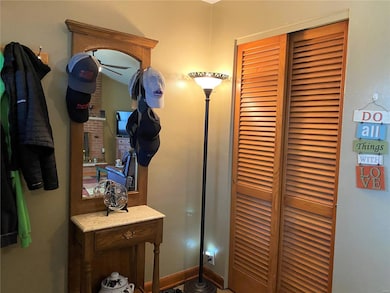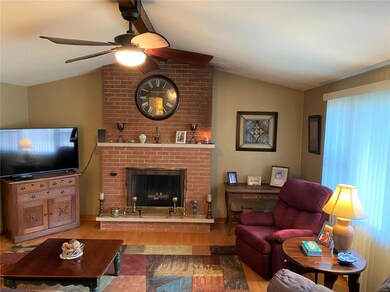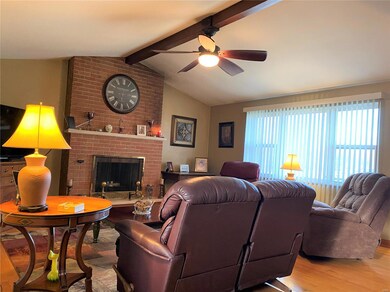
4806 Pierce Ln Godfrey, IL 62035
Estimated Value: $203,000 - $228,000
Highlights
- Vaulted Ceiling
- Wood Flooring
- Formal Dining Room
- Traditional Architecture
- Screened Porch
- Circular Driveway
About This Home
As of May 2023LISTED/SOLD SAME DAY-This SPACIOUS BRICK home with a circle driveway, screened in patio, and REAL HARDWOOD FLOORS is one YOU WILL DEFINITELY WANT TO SEE IN PERSON! You will love the living room with BEAMED VAULTED CEILING, hardwood floors, LOTS OF NATURAL LIGHT, and a floor to ceiling fireplace. The kitchen even has room on the counters for your COFFEE BAR. Master bedroom is large enough for a KING SIZE BED and you will still have room for your other furniture. The unfinished master bath with a walk in shower is ready for your personal touches. The basement is finished and would be a great place for entertaining, LARGE HOME OFFICE, gym, or just to come home and unwind in. PLENTY of OUTDOOR SPACE for a pool, garden, pets, etc. The sought after SCREENED IN PATIO will be your new favorite place to visit with friends, BBQ, and watch the sunsets. CLEAN home with LOTS OF STORAGE SPACE too. BONUS is this is a GREAT PRICE PER SQ FOOT in Madison County!
WELCOME HOME to 4806 Pierce Lane!
Home Details
Home Type
- Single Family
Est. Annual Taxes
- $3,841
Year Built
- Built in 1960
Lot Details
- 0.32 Acre Lot
- Lot Dimensions are 100x140
- Level Lot
Parking
- 2 Car Attached Garage
- Garage Door Opener
- Circular Driveway
- Additional Parking
- Off-Street Parking
Home Design
- Traditional Architecture
- Tri-Level Property
- Brick Exterior Construction
Interior Spaces
- 1,859 Sq Ft Home
- Vaulted Ceiling
- Ceiling Fan
- Fireplace Features Masonry
- Living Room with Fireplace
- Formal Dining Room
- Screened Porch
- Wood Flooring
- Partial Basement
Kitchen
- Electric Oven or Range
- Range Hood
- Dishwasher
Bedrooms and Bathrooms
- 3 Bedrooms
- 2 Full Bathrooms
- Shower Only
Laundry
- Dryer
- Washer
Schools
- Alton Dist 11 Elementary And Middle School
- Alton High School
Utilities
- Forced Air Heating and Cooling System
- Heating System Uses Gas
- Gas Water Heater
Community Details
- Recreational Area
Listing and Financial Details
- Assessor Parcel Number 24-2-01-34-01-109-025
Ownership History
Purchase Details
Home Financials for this Owner
Home Financials are based on the most recent Mortgage that was taken out on this home.Purchase Details
Home Financials for this Owner
Home Financials are based on the most recent Mortgage that was taken out on this home.Purchase Details
Home Financials for this Owner
Home Financials are based on the most recent Mortgage that was taken out on this home.Purchase Details
Similar Homes in Godfrey, IL
Home Values in the Area
Average Home Value in this Area
Purchase History
| Date | Buyer | Sale Price | Title Company |
|---|---|---|---|
| Cunningham Eddie L | -- | Serenity Title & Escrow | |
| Cunningham Eddie L | $200,000 | Serenity Title & Escrow | |
| Shobe Jason D | $125,000 | Community Title & Escrow Ltd | |
| Paeltz Edward H | -- | -- |
Mortgage History
| Date | Status | Borrower | Loan Amount |
|---|---|---|---|
| Open | Cunningham Eddie L | $197,045 | |
| Previous Owner | Cunningham Eddie L | $190,000 | |
| Previous Owner | Shobe Jason D | $20,000 | |
| Previous Owner | Shobe Jason D | $113,000 | |
| Previous Owner | Shobe Jason D | $110,800 | |
| Previous Owner | Shobe Jason D | $87,500 |
Property History
| Date | Event | Price | Change | Sq Ft Price |
|---|---|---|---|---|
| 05/30/2023 05/30/23 | Sold | $200,000 | +8.2% | $108 / Sq Ft |
| 05/30/2023 05/30/23 | Pending | -- | -- | -- |
| 03/20/2023 03/20/23 | For Sale | $184,900 | -- | $99 / Sq Ft |
Tax History Compared to Growth
Tax History
| Year | Tax Paid | Tax Assessment Tax Assessment Total Assessment is a certain percentage of the fair market value that is determined by local assessors to be the total taxable value of land and additions on the property. | Land | Improvement |
|---|---|---|---|---|
| 2023 | $3,841 | $61,060 | $12,160 | $48,900 |
| 2022 | $3,841 | $55,840 | $11,120 | $44,720 |
| 2021 | $3,463 | $52,520 | $10,460 | $42,060 |
| 2020 | $3,392 | $51,380 | $10,230 | $41,150 |
| 2019 | $3,463 | $50,040 | $9,960 | $40,080 |
| 2018 | $3,404 | $47,900 | $9,530 | $38,370 |
| 2017 | $3,244 | $47,900 | $9,530 | $38,370 |
| 2016 | $3,152 | $47,900 | $9,530 | $38,370 |
| 2015 | $2,822 | $46,390 | $9,230 | $37,160 |
| 2014 | $2,822 | $46,390 | $9,230 | $37,160 |
| 2013 | $2,822 | $46,390 | $9,230 | $37,160 |
Agents Affiliated with this Home
-
Nikki Edwards
N
Seller's Agent in 2023
Nikki Edwards
360 Prime Realty Group, LLC
1 in this area
21 Total Sales
-
Sandy Madden

Buyer's Agent in 2023
Sandy Madden
Keller Williams Marquee
(636) 345-7111
5 in this area
30 Total Sales
Map
Source: MARIS MLS
MLS Number: MAR23014034
APN: 24-2-01-34-01-109-025
- 4809 Paris Dr
- 4900 Eiffel Dr
- 3207 Morkel Dr
- 1518 Colonial Dr
- 1603 Mont Vista Ave
- 860 Chouteau St
- 906 Lexington Estates Dr
- 854 Marc Dr
- 855 Marc Dr
- 5221 Sundrop Ct
- 4908 Blu Fountain Dr Unit B-4
- 5012 Staten Dr
- 0 Sycamore Hill Dr
- 1702 Blu Fountain Ct
- 805 Taylor Ave
- 238 W Delmar Ave
- 2412 Hall St
- 1900 Cheyenne Dr
- 721 Taylor Ave
- 1910 W Delmar Ave Unit B
