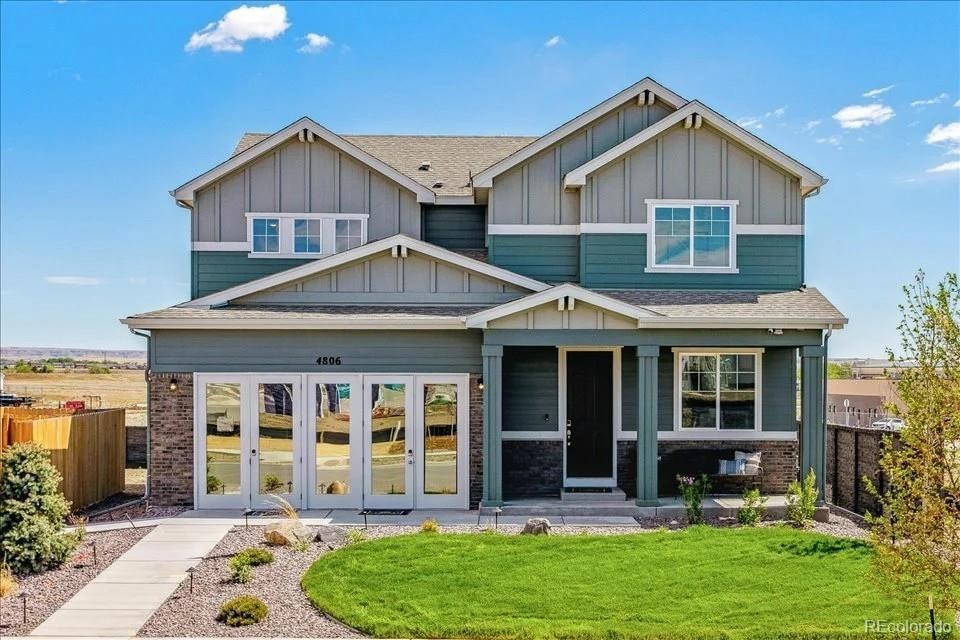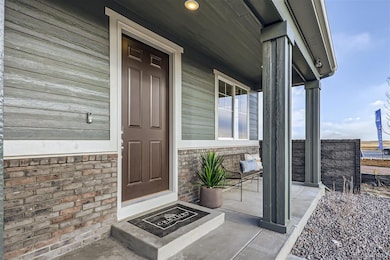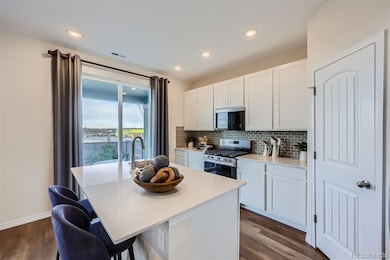4806 Truscott Rd Colorado Springs, CO 80925
Widefield NeighborhoodEstimated payment $2,724/month
Highlights
- New Construction
- Open Floorplan
- Vaulted Ceiling
- Primary Bedroom Suite
- Contemporary Architecture
- Loft
About This Home
Model Home! Move-in Ready! The Ontario’s backbone of the home directs your attention to the great room, the dining area, and the kitchen. Use the space for a full dining room table, and entertain guests near the kitchen island with easy access to the yard! Go past the powder room and study room and upstairs are the two spacious secondary bedrooms each with walk-in closets. Across the floor, the owner’s suite has a great balance of natural light. Inside features a larger linen closet and the largest walk-in closet big enough for two people’s belongings. A 2-bay garage and a basement with a crawlspace is standard. Air conditioning included. Welcome to Bradley Heights, a new home community offering inspired new homes for sale in Colorado Springs. Nestled in a tranquil neighborhood just outside of downtown Colorado Springs, Bradley Heights offers easy access to regional employment and entertainment hubs, plus the Colorado Springs Airport and the Peterson Space Force Base. You'll also enjoy the beautiful scenery and quick access to an abundance of recreational activities like hiking trails, native wildlife viewing, the Big Johnson Reservoir and Bluestem Prairie Open Space—boasting hundreds of acres of prairie land. Bradley Heights is also a short distance from prime shopping, dining and retail options!
Listing Agent
Keller Williams Premier Realty, LLC Brokerage Email: derek@artisangroupco.com,719-210-5258 License #40024272 Listed on: 10/15/2025

Home Details
Home Type
- Single Family
Est. Annual Taxes
- $4,015
Year Built
- Built in 2023 | New Construction
Lot Details
- 5,596 Sq Ft Lot
- Landscaped
- Corner Lot
- Level Lot
- Front Yard Sprinklers
- Private Yard
- Property is zoned PUD AO
HOA Fees
- $20 Monthly HOA Fees
Parking
- 2 Car Attached Garage
Home Design
- Contemporary Architecture
- Brick Exterior Construction
- Composition Roof
- Cement Siding
Interior Spaces
- 2,007 Sq Ft Home
- 2-Story Property
- Open Floorplan
- Vaulted Ceiling
- Great Room
- Dining Room
- Home Office
- Loft
- Vinyl Flooring
- Basement
- Crawl Space
- Laundry in unit
Kitchen
- Range
- Microwave
- Dishwasher
- Kitchen Island
- Granite Countertops
- Disposal
Bedrooms and Bathrooms
- 3 Bedrooms
- Primary Bedroom Suite
- Walk-In Closet
Outdoor Features
- Covered Patio or Porch
Schools
- French Elementary School
- Watson Middle School
- Widefield High School
Utilities
- Forced Air Heating and Cooling System
- Heating System Uses Natural Gas
- Natural Gas Connected
- Cable TV Available
Listing and Financial Details
- Assessor Parcel Number 55091-08-003
Community Details
Overview
- Association fees include recycling, trash
- Bradley Heights Metro District Association, Phone Number (719) 447-1777
- Built by Century Communities
- Bradley Heights Subdivision, Ontario 39205/C Floorplan
Recreation
- Trails
Map
Home Values in the Area
Average Home Value in this Area
Property History
| Date | Event | Price | List to Sale | Price per Sq Ft | Prior Sale |
|---|---|---|---|---|---|
| 11/26/2025 11/26/25 | Sold | $449,990 | 0.0% | $224 / Sq Ft | View Prior Sale |
| 11/23/2025 11/23/25 | Off Market | $449,990 | -- | -- | |
| 11/22/2025 11/22/25 | Price Changed | $449,990 | -22.2% | $224 / Sq Ft | |
| 11/22/2025 11/22/25 | For Sale | $578,510 | +28.6% | $288 / Sq Ft | |
| 11/21/2025 11/21/25 | Off Market | $449,990 | -- | -- | |
| 11/19/2025 11/19/25 | Sold | $449,990 | -22.2% | $224 / Sq Ft | View Prior Sale |
| 11/19/2025 11/19/25 | For Sale | $578,510 | +28.6% | $288 / Sq Ft | |
| 11/14/2025 11/14/25 | Off Market | $449,990 | -- | -- | |
| 11/06/2025 11/06/25 | Price Changed | $449,990 | -8.2% | $224 / Sq Ft | |
| 10/08/2025 10/08/25 | Price Changed | $489,990 | -2.0% | $244 / Sq Ft | |
| 08/21/2025 08/21/25 | For Sale | $499,990 | -- | $249 / Sq Ft |
Source: REcolorado®
MLS Number: 6163700
- 4965 Krueger Rd
- Powell | Residence 39206 Plan at Bradley Heights
- Frisco | Residence 39204 Plan at Bradley Heights
- Livingston | Residence 39103 Plan at Bradley Heights
- Ontario | Residence 39205 Plan at Bradley Heights
- Cimarron | Residence 39102 Plan at Bradley Heights
- 5017 Goodpaster Ct
- 5000 Krueger Rd
- 5048 Krueger Rd
- 5133 Devers Ct
- 5181 Devers Ct
- 5126 Truscott Rd
- The Vancouver Plan at Bradley Heights - Skyline Collection
- The Cape Town Plan at Bradley Heights - Skyline Collection
- The Sydney Plan at Bradley Heights - Skyline Collection
- The Rio Plan at Bradley Heights - Skyline Collection
- 5288 Devers Ct
- 5289 Devers Ct
- 5337 Devers Ct
- Iris Plan at Bradley Ridge - Cottage Series






