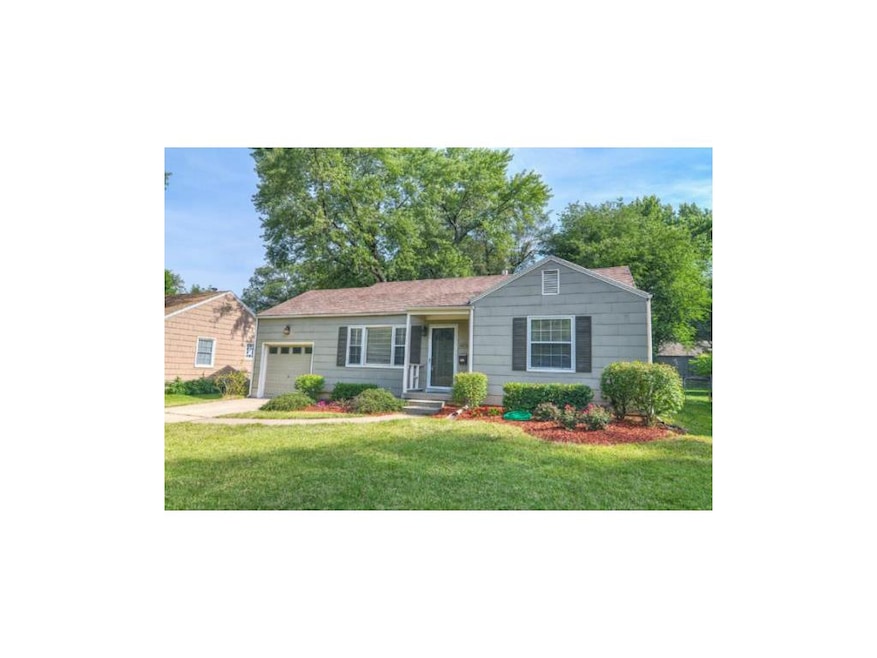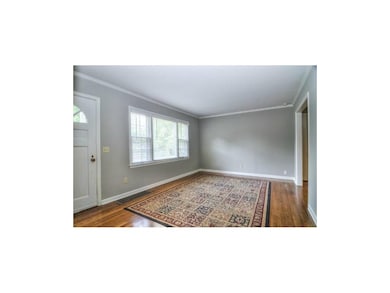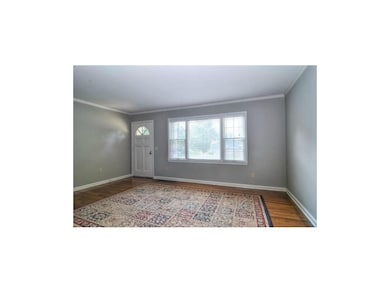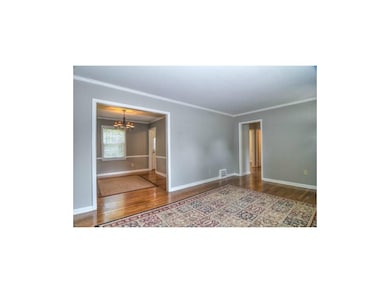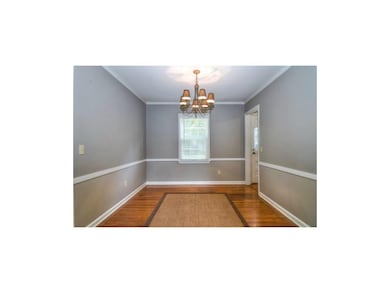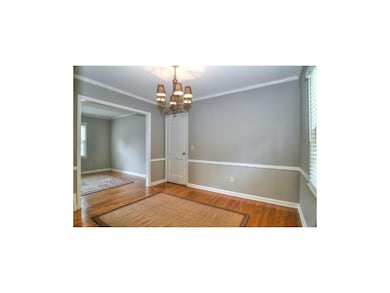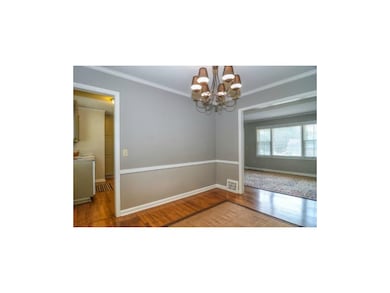
4806 W 55th Terrace Roeland Park, KS 66205
Highlights
- Vaulted Ceiling
- Ranch Style House
- Separate Formal Living Room
- Roesland Elementary School Rated A-
- Wood Flooring
- 4-minute walk to R Park
About This Home
As of June 2024Great Beginnings! Charming Roeland Park ranch in great condition! Updated Kitchen with NEW Granite Tops. Pretty hardwood floors thru-ouit. Freshly Painted in a warm color scheme. Updated Bath. Good mechanicals. Finished LL Rec Room. Nice yard. Great Neighborhood. Soon you can walk to the NEW "Mission Center"
Last Agent to Sell the Property
Distinctive Properties Of KC License #1999086541 Listed on: 06/15/2012
Home Details
Home Type
- Single Family
Est. Annual Taxes
- $1,493
Year Built
- Built in 1945
Lot Details
- 7,499 Sq Ft Lot
- Level Lot
- Many Trees
Parking
- 1 Car Garage
- Front Facing Garage
- Garage Door Opener
Home Design
- Ranch Style House
- Traditional Architecture
- Frame Construction
- Composition Roof
- Wood Siding
Interior Spaces
- Wet Bar: Hardwood, Shower Over Tub, Vinyl
- Built-In Features: Hardwood, Shower Over Tub, Vinyl
- Vaulted Ceiling
- Ceiling Fan: Hardwood, Shower Over Tub, Vinyl
- Skylights
- Fireplace
- Shades
- Plantation Shutters
- Drapes & Rods
- Separate Formal Living Room
- Formal Dining Room
- Fire and Smoke Detector
Kitchen
- Electric Oven or Range
- Dishwasher
- Granite Countertops
- Laminate Countertops
- Disposal
Flooring
- Wood
- Wall to Wall Carpet
- Linoleum
- Laminate
- Stone
- Ceramic Tile
- Luxury Vinyl Plank Tile
- Luxury Vinyl Tile
Bedrooms and Bathrooms
- 2 Bedrooms
- Cedar Closet: Hardwood, Shower Over Tub, Vinyl
- Walk-In Closet: Hardwood, Shower Over Tub, Vinyl
- 1 Full Bathroom
- Double Vanity
- Hardwood
Finished Basement
- Basement Fills Entire Space Under The House
- Laundry in Basement
Schools
- Roeland Park Elementary School
- Sm North High School
Additional Features
- Enclosed Patio or Porch
- City Lot
- Forced Air Heating and Cooling System
Community Details
- Roe Manor Heights Subdivision
Listing and Financial Details
- Exclusions: bsmt wndws & radon
- Assessor Parcel Number PP63000027 0015
Ownership History
Purchase Details
Home Financials for this Owner
Home Financials are based on the most recent Mortgage that was taken out on this home.Purchase Details
Home Financials for this Owner
Home Financials are based on the most recent Mortgage that was taken out on this home.Purchase Details
Home Financials for this Owner
Home Financials are based on the most recent Mortgage that was taken out on this home.Purchase Details
Home Financials for this Owner
Home Financials are based on the most recent Mortgage that was taken out on this home.Similar Home in the area
Home Values in the Area
Average Home Value in this Area
Purchase History
| Date | Type | Sale Price | Title Company |
|---|---|---|---|
| Warranty Deed | -- | Security 1St Title | |
| Warranty Deed | -- | Continental Title | |
| Warranty Deed | -- | Assured Quality Title Co | |
| Warranty Deed | -- | Chicago Title Insurance Co |
Mortgage History
| Date | Status | Loan Amount | Loan Type |
|---|---|---|---|
| Previous Owner | $133,438 | FHA | |
| Previous Owner | $105,000 | New Conventional | |
| Previous Owner | $90,000 | Unknown |
Property History
| Date | Event | Price | Change | Sq Ft Price |
|---|---|---|---|---|
| 06/14/2024 06/14/24 | Sold | -- | -- | -- |
| 05/23/2024 05/23/24 | Pending | -- | -- | -- |
| 05/22/2024 05/22/24 | For Sale | $285,000 | +103.6% | $220 / Sq Ft |
| 08/28/2012 08/28/12 | Sold | -- | -- | -- |
| 07/15/2012 07/15/12 | Pending | -- | -- | -- |
| 06/15/2012 06/15/12 | For Sale | $139,950 | -- | $160 / Sq Ft |
Tax History Compared to Growth
Tax History
| Year | Tax Paid | Tax Assessment Tax Assessment Total Assessment is a certain percentage of the fair market value that is determined by local assessors to be the total taxable value of land and additions on the property. | Land | Improvement |
|---|---|---|---|---|
| 2024 | $4,147 | $33,316 | $8,671 | $24,645 |
| 2023 | $3,936 | $31,004 | $7,873 | $23,131 |
| 2022 | $3,609 | $28,520 | $7,147 | $21,373 |
| 2021 | $3,355 | $25,162 | $5,962 | $19,200 |
| 2020 | $3,200 | $23,701 | $5,184 | $18,517 |
| 2019 | $3,012 | $22,161 | $3,257 | $18,904 |
| 2018 | $2,879 | $21,068 | $3,257 | $17,811 |
| 2017 | $2,689 | $18,952 | $3,257 | $15,695 |
| 2016 | $2,618 | $18,044 | $3,257 | $14,787 |
| 2015 | $2,423 | $16,767 | $3,257 | $13,510 |
| 2013 | -- | $15,629 | $3,257 | $12,372 |
Agents Affiliated with this Home
-

Seller's Agent in 2024
Whitney Brooks Stadler
Compass Realty Group
(816) 280-2773
3 in this area
84 Total Sales
-

Buyer's Agent in 2024
Laura Hulsing
NextHome Gadwood Group
(913) 220-6148
1 in this area
25 Total Sales
-

Seller's Agent in 2012
Sue Walton
Distinctive Properties Of KC
(816) 591-0383
4 in this area
129 Total Sales
-

Buyer's Agent in 2012
Bobby Tavernaro
Keller Williams Realty Partners Inc.
(913) 548-1204
1 in this area
45 Total Sales
Map
Source: Heartland MLS
MLS Number: 1784952
APN: PP63000027-0015
- 5600 Roe Blvd
- 5342 Sherwood Dr
- 5430 Juniper Dr
- 4919 W 58th St
- 5218 Juniper Dr
- 5301 Sycamore Dr
- 5239 Catalina St
- 5842 El Monte St
- 5200 Ash St
- 5817 Fontana Dr
- 5900 Fontana St
- 5401 W 58th St
- 5915 Fontana St
- 5312 Reeds Rd
- 5006 W 50th Terrace
- 5244 Reeds Rd
- 5147 Maple Ave
- 5333 Outlook St
- 5205 W 50th Terrace
- 5023 Rock Creek Ln
