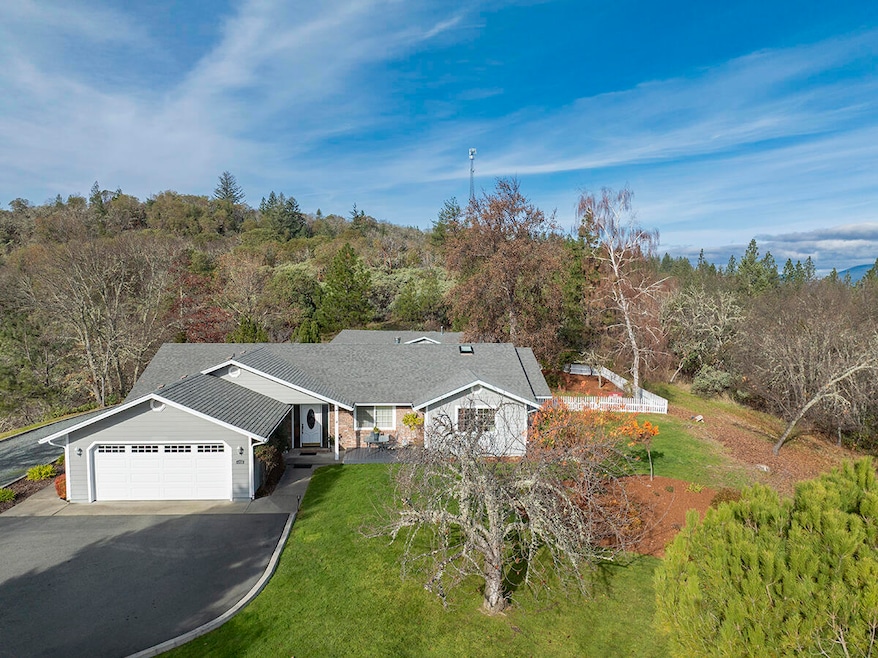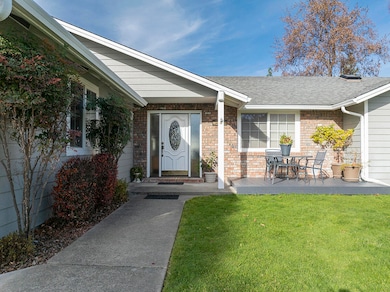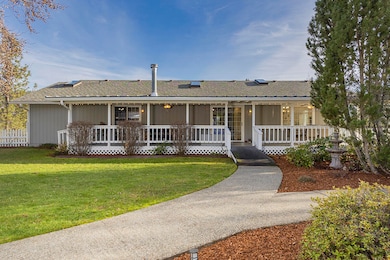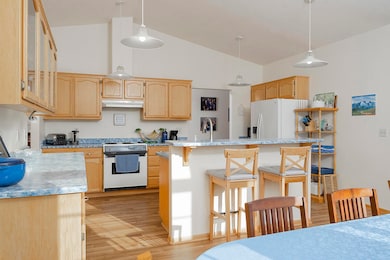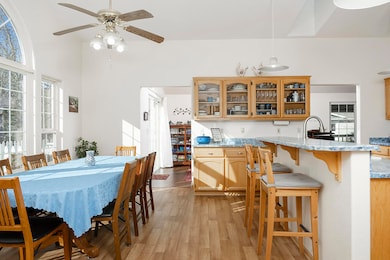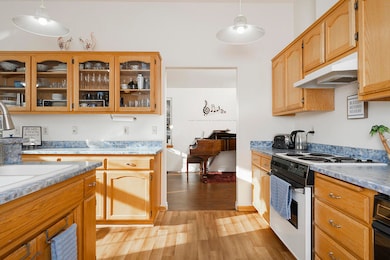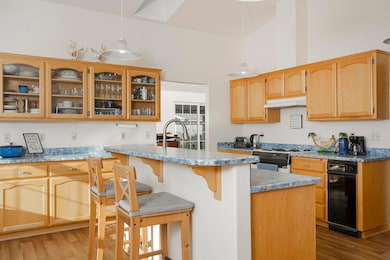
4806 Williams Hwy Grants Pass, OR 97527
Estimated payment $3,617/month
Highlights
- Hot Property
- No Units Above
- RV Access or Parking
- Accessory Dwelling Unit (ADU)
- Second Garage
- Mountain View
About This Home
Impressive & Immaculate Move-in-Ready Single-Level Home on 5.19 Acres of Land, 5 Minutes from Town! Enjoy Absolutely STUNNING Views, Privacy from Neighbors, & a 960 Sq Foot Detached Guest House Building! Rural Living, but literally Moments from Conveniences! The Home offers a Fantastic Floor Plan, with a Huge Kitchen w/Island & Walk-in Pantry, Dining Area, & Beautiful Living Room w/Fireplace. Master Bedroom features a Walk-in Closet, Dual Vanities, Jetted Tub & Separate Shower, walk-in Closet, & Direct Access to the Huge Rear Deck. Two Large Guest Bedrooms & Bath, & Nice Laundry Room w/Cabinetry. Attached Two-Car Garage & Paved Drive. Guest House Structure is Amazing, currently set-up for a Home Office & Game Room, plus has an Attached Garage! The Massive Rear Deck provides for Fantastic Outdoor Living Space. Tons of Level & Useable Land, with Attractive Landscaping. The Stunning & Captivating Views will take your breath away! Excellent Privacy from Neighbors.l This one has it all!
Listing Agent
Kendon Leet Real Estate Inc Brokerage Phone: 541-660-7996 License #201241382 Listed on: 12/06/2025
Co-Listing Agent
Kendon Leet Real Estate Inc Brokerage Phone: 541-660-7996 License #980200171
Home Details
Home Type
- Single Family
Est. Annual Taxes
- $3,016
Year Built
- Built in 1992
Lot Details
- 5.19 Acre Lot
- No Common Walls
- No Units Located Below
- Fenced
- Drip System Landscaping
- Level Lot
- Front and Back Yard Sprinklers
- Garden
- Property is zoned RR5, RR5
Parking
- 2 Car Garage
- Second Garage
- Workshop in Garage
- Garage Door Opener
- Shared Driveway
- RV Access or Parking
Property Views
- Mountain
- Territorial
Home Design
- Contemporary Architecture
- Block Foundation
- Frame Construction
- Composition Roof
- Metal Roof
- Concrete Perimeter Foundation
Interior Spaces
- 2,964 Sq Ft Home
- 1-Story Property
- Built-In Features
- Ceiling Fan
- Wood Burning Fireplace
- Double Pane Windows
- Vinyl Clad Windows
- Living Room with Fireplace
- Dining Room
- Home Office
Kitchen
- Breakfast Area or Nook
- Eat-In Kitchen
- Walk-In Pantry
- Oven
- Range with Range Hood
- Dishwasher
- Kitchen Island
- Laminate Countertops
- Trash Compactor
- Disposal
Flooring
- Carpet
- Laminate
- Vinyl
Bedrooms and Bathrooms
- 3 Bedrooms
- Linen Closet
- Walk-In Closet
- Bathtub with Shower
Laundry
- Laundry Room
- Dryer
- Washer
Home Security
- Carbon Monoxide Detectors
- Fire and Smoke Detector
Outdoor Features
- Covered Deck
- Covered Patio or Porch
- Separate Outdoor Workshop
- Outdoor Storage
- Storage Shed
Additional Homes
- Accessory Dwelling Unit (ADU)
- 960 SF Accessory Dwelling Unit
Schools
- Madrona Elementary School
- Lincoln Savage Middle School
- Hidden Valley High School
Utilities
- Cooling System Mounted To A Wall/Window
- Space Heater
- Heating System Uses Propane
- Heat Pump System
- Shared Well
- Well
- Water Heater
- Water Softener
- Septic Tank
- Leach Field
- Cable TV Available
Additional Features
- Accessible Approach with Ramp
- Sprinklers on Timer
Community Details
- No Home Owners Association
Listing and Financial Details
- Exclusions: Seller's Personal Property.
- Tax Lot 401
- Assessor Parcel Number R334931
Map
Home Values in the Area
Average Home Value in this Area
Tax History
| Year | Tax Paid | Tax Assessment Tax Assessment Total Assessment is a certain percentage of the fair market value that is determined by local assessors to be the total taxable value of land and additions on the property. | Land | Improvement |
|---|---|---|---|---|
| 2025 | $2,918 | $404,910 | -- | -- |
| 2024 | $2,918 | $393,120 | -- | -- |
| 2023 | $2,385 | $381,670 | $0 | $0 |
| 2022 | $2,407 | $370,560 | -- | -- |
| 2021 | $2,256 | $359,770 | $0 | $0 |
| 2020 | $2,353 | $349,300 | $0 | $0 |
| 2019 | $2,259 | $339,130 | $0 | $0 |
| 2018 | $2,290 | $329,260 | $0 | $0 |
| 2017 | $2,290 | $319,670 | $0 | $0 |
| 2016 | $1,939 | $310,360 | $0 | $0 |
| 2015 | $1,872 | $301,330 | $0 | $0 |
| 2014 | $1,710 | $273,560 | $0 | $0 |
Property History
| Date | Event | Price | List to Sale | Price per Sq Ft | Prior Sale |
|---|---|---|---|---|---|
| 12/06/2025 12/06/25 | For Sale | $639,950 | +99.1% | $216 / Sq Ft | |
| 12/02/2014 12/02/14 | Sold | $321,500 | -17.5% | $160 / Sq Ft | View Prior Sale |
| 11/04/2014 11/04/14 | Pending | -- | -- | -- | |
| 06/06/2014 06/06/14 | For Sale | $389,900 | -- | $195 / Sq Ft |
Purchase History
| Date | Type | Sale Price | Title Company |
|---|---|---|---|
| Warranty Deed | $321,500 | First American | |
| Warranty Deed | $350 | Fa |
Mortgage History
| Date | Status | Loan Amount | Loan Type |
|---|---|---|---|
| Open | $256,500 | New Conventional |
About the Listing Agent

Hello! My name is Sabrina Doane. I was born and raised in Grants Pass, Oregon (with the exception of 8 years in Montana when I was young ??). I've been married for almost 29 years and we have 5 amazing (grown & almost grown) kiddos, 2 daughters-in-law, and one adorable grandson. I love spending time with family and friends and have always enjoyed the outdoors: camping, horseback riding, gardening, hiking, and visiting our beautiful Oregon coast. I had an interest in real estate long before I
Sabrina's Other Listings
Source: Oregon Datashare
MLS Number: 220212724
APN: R334931
- 4810 Williams Hwy
- 4650 Williams Hwy
- 300 Work Ln
- 2054 Jaynes Dr
- 157 Cheslock Rd
- 240 Homewood Rd
- 703 Jaynes Dr
- 219 Pearl Dr
- 182 Blue Chip Ln
- 100 Covey Ln
- 180 Teel Ln
- 3624 Williams Hwy
- 301 Robmar Ln
- 199 Black Oak St
- 0 Ann Roy Dr Unit TL304
- 0 Ann Roy Dr Unit TL 303
- 469 Detrick Dr
- 543 Hidden Valley Rd
- 288 Wildrose Ln
- 126 SW Whispering Dr
- 3101 Williams Hwy
- 1100 Fruitdale Dr
- 1051 E Park St
- 2087 Upper River Rd
- 1337 SW Foundry St Unit B
- 1841 NE D St
- 1660 NE Foothill Blvd
- 1135 NE D St
- 1465 NE 10th St
- 7001 Rogue River Hwy Unit H
- 734 Powell Creek Rd
- 621 N River Rd
- 4290 Lake Shore Dr
- 439 Canyon Oak Dr
- 459 4th Ave
- 6554 Or-238 Unit ID1337818P
- 556 G St
- 6356 Ventura Ln
- 107 Applewood Dr
- 700 N Haskell St
