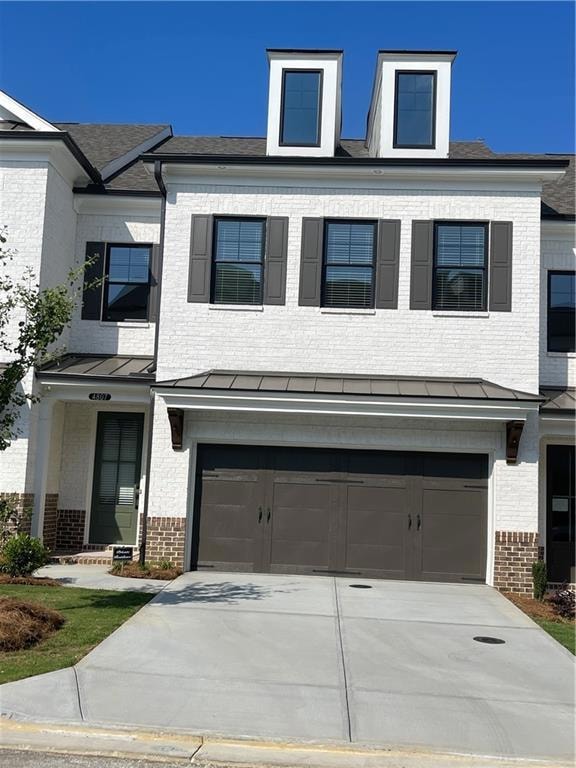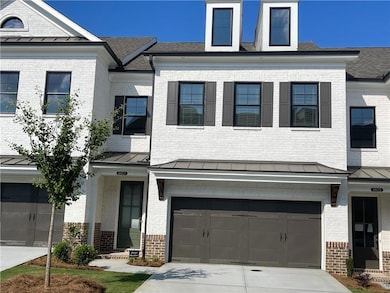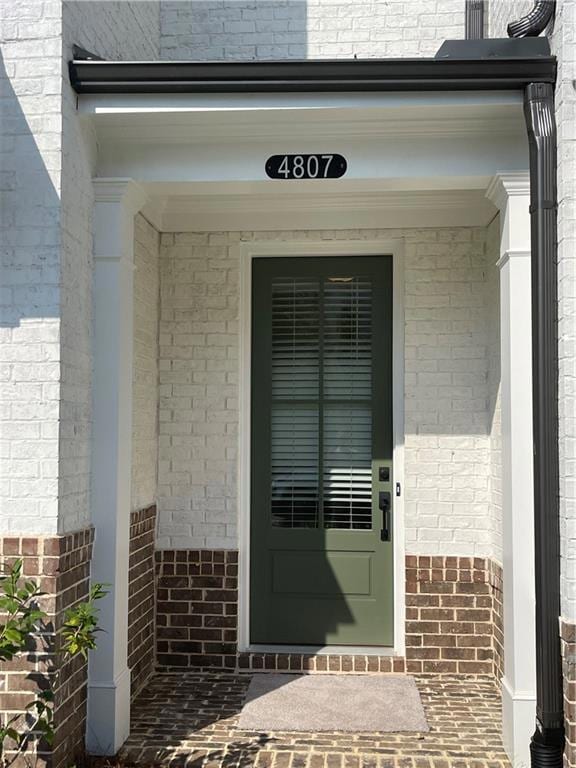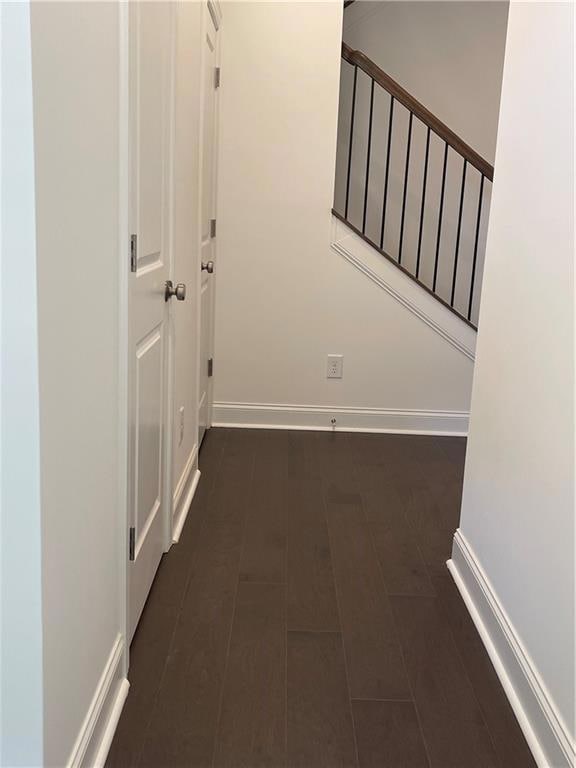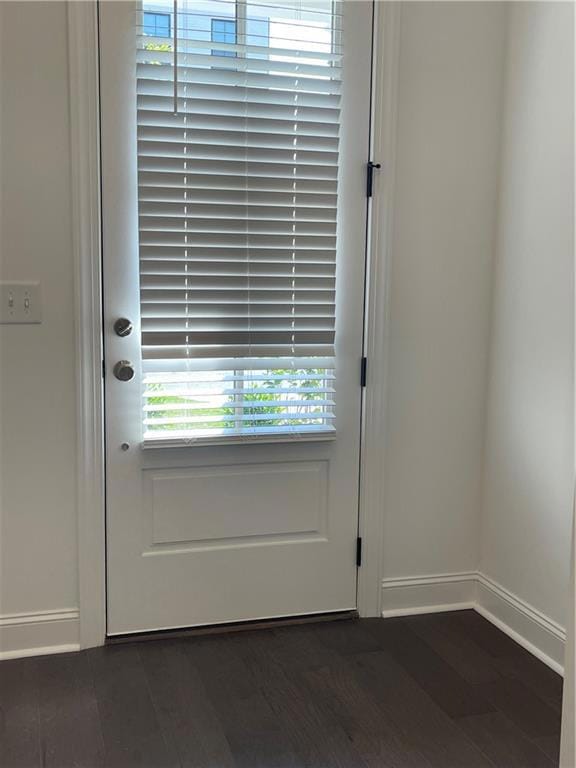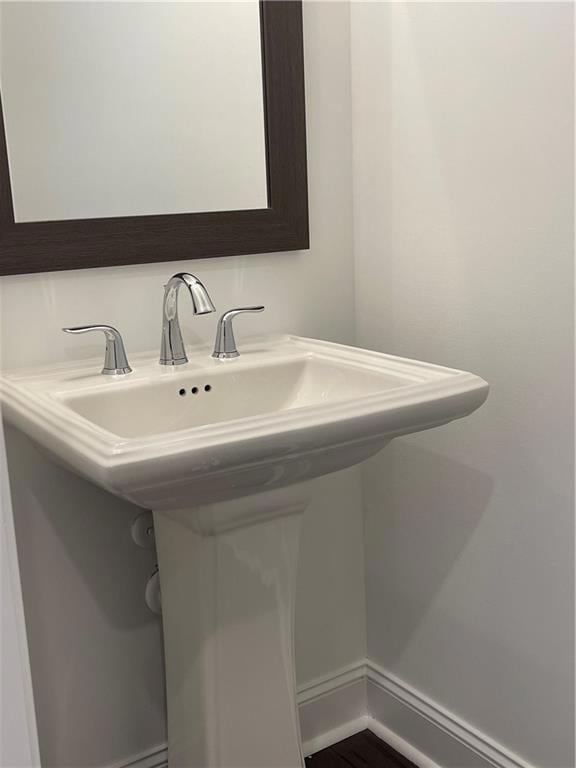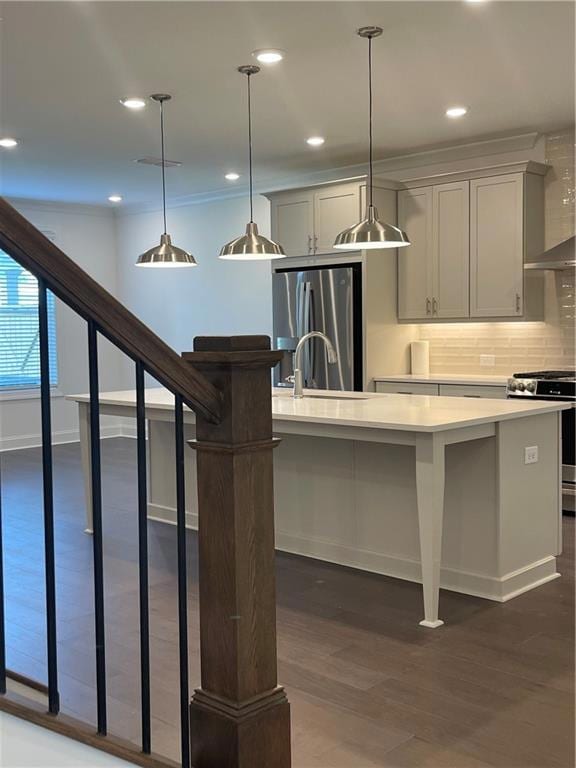4807 Larkin Pass Buford, GA 30518
Highlights
- Open-Concept Dining Room
- Separate his and hers bathrooms
- Clubhouse
- Sugar Hill Elementary School Rated A
- Gated Community
- Oversized primary bedroom
About This Home
RECEIVE THE 1ST MONTH OF RENT FREE FOR ALL 14- OR- 15- MONTH LEASES STARTING ON OR BEFORE MARCH 1ST.. Like a brand-new, just a year-old 3 BR/2.5BA townhouse for rent. Your new home will offer 2 2-story design floor plan, entry on the main level with a garage in front, and a cozy fenced backyard. A Private foyer on the main level leads you to a Gourmet Kitchen, a large island, and quartz countertops that overlook the dining & family room. Enjoy your Fireplace during the colder months and many other days with friends and family or relaxing downtime. When you head to the 2nd floor you will enter a spacious owner's suite that offers the Frameless Large Shower, dual vanities with quartz countertops & walk in closet. Carpets are only on the 2nd floor in the bedrooms. The laundry room is located in the hallway on the upper level, along with 2 secondary bedrooms and a shared bath. This community is in highly desirable location in unincorporated Gwinnett County and close to 3 vibrant cities - downtown Sugar Hill, Suwanee Town Center, and Buford!! Incredible amenities will be a Gated, Resort-style pool with covered cabana, grills, fireplace, and outdoor dining area and a community lawn featuring group seating and fire pits. Easy Access to interstates, shopping, and restaurants -
Listing Agent
Trend Atlanta Realty, Inc. Brokerage Phone: 770-777-1321 License #266490 Listed on: 11/11/2025
Townhouse Details
Home Type
- Townhome
Year Built
- Built in 2024
Lot Details
- 4,356 Sq Ft Lot
- Property fronts a county road
- Two or More Common Walls
- Back and Front Yard
Parking
- 2 Car Attached Garage
- Parking Accessed On Kitchen Level
- Front Facing Garage
Home Design
- Traditional Architecture
- Tile Roof
- Brick Front
Interior Spaces
- 2,030 Sq Ft Home
- Ceiling height of 9 feet on the main level
- Factory Built Fireplace
- Double Pane Windows
- Two Story Entrance Foyer
- Family Room with Fireplace
- Open-Concept Dining Room
Kitchen
- Breakfast Bar
- Walk-In Pantry
- Gas Oven
- Gas Range
- Range Hood
- Microwave
- Dishwasher
- Kitchen Island
- Solid Surface Countertops
- Disposal
Flooring
- Wood
- Carpet
- Ceramic Tile
- Vinyl
Bedrooms and Bathrooms
- 3 Bedrooms
- Oversized primary bedroom
- Walk-In Closet
- Separate his and hers bathrooms
- Double Vanity
- Shower Only
Laundry
- Laundry Room
- Laundry on upper level
Home Security
Outdoor Features
- Patio
Schools
- Sugar Hill - Gwinnett Elementary School
- Lanier Middle School
- Lanier High School
Utilities
- Central Heating and Cooling System
- Phone Available
- Cable TV Available
Listing and Financial Details
- Security Deposit $2,500
- Property Available on 1/1/26
- 12 Month Lease Term
- Assessor Parcel Number R7256 455
Community Details
Overview
- Property has a Home Owners Association
- Millcroft Subdivision
Amenities
- Clubhouse
Recreation
- Tennis Courts
- Community Playground
- Community Pool
Pet Policy
- No Pets Allowed
Security
- Gated Community
- Carbon Monoxide Detectors
- Fire and Smoke Detector
Map
Property History
| Date | Event | Price | List to Sale | Price per Sq Ft |
|---|---|---|---|---|
| 01/26/2026 01/26/26 | Price Changed | $2,500 | -10.7% | $1 / Sq Ft |
| 11/11/2025 11/11/25 | For Rent | $2,800 | -6.5% | -- |
| 07/13/2024 07/13/24 | Rented | $2,995 | 0.0% | -- |
| 06/17/2024 06/17/24 | For Rent | $2,995 | -- | -- |
Source: First Multiple Listing Service (FMLS)
MLS Number: 7680682
APN: 7-256-455
- 4469 Burton Bend Way
- 1311 Pine Acre Dr
- 887 Woods Chapel Rd
- 1241 Pine Acre Dr
- 4675 Creek Bluff Dr
- 4648 Pine Tree # B Cir
- 4648 Pine Tree Cir Unit B
- 1091 Level Creek Rd
- 1078 Pine Acre Dr
- 4557 Duncan Dr
- 1330 Hidden Circle Dr
- 2333 Buford Town Dr
- 4539 Cheeley Dr
- 4519 Cheeley Dr
- 4628 McEver View Dr
- 1116 Magical Way
- 761 Woods Chapel Rd Unit LOT 96
- 4521 S Roberts Dr
- 1081 Secret Trail
- 4802 Moonview Ln
- 1100 Peachtree Industrial Blvd
- 1091 Level Creek Rd
- 1071 Level Creek Rd Unit E5
- 1071 Level Creek Rd Unit F2
- 1022 Level Creek Rd
- 5010 W Broad St NE
- 934 McEver View Ct
- 857 Crested Hawk Trail
- 4531 S Roberts Dr
- 1170 Temple Dr
- 852 Woods Chapel Rd
- 1457 Railroad Ave Unit 3
- 1095 Whitehead Rd
- 4456 Frontier Way NE Unit A
- 1320 Stanley St NE
- 4551 High Ridge Ct
- 4553 High Ridge Ct
- 1270 Hillcrest Dr
- 1270 Hillcrest Dr Unit 3008
- 1270 Hillcrest Dr Unit 1207
Ask me questions while you tour the home.
