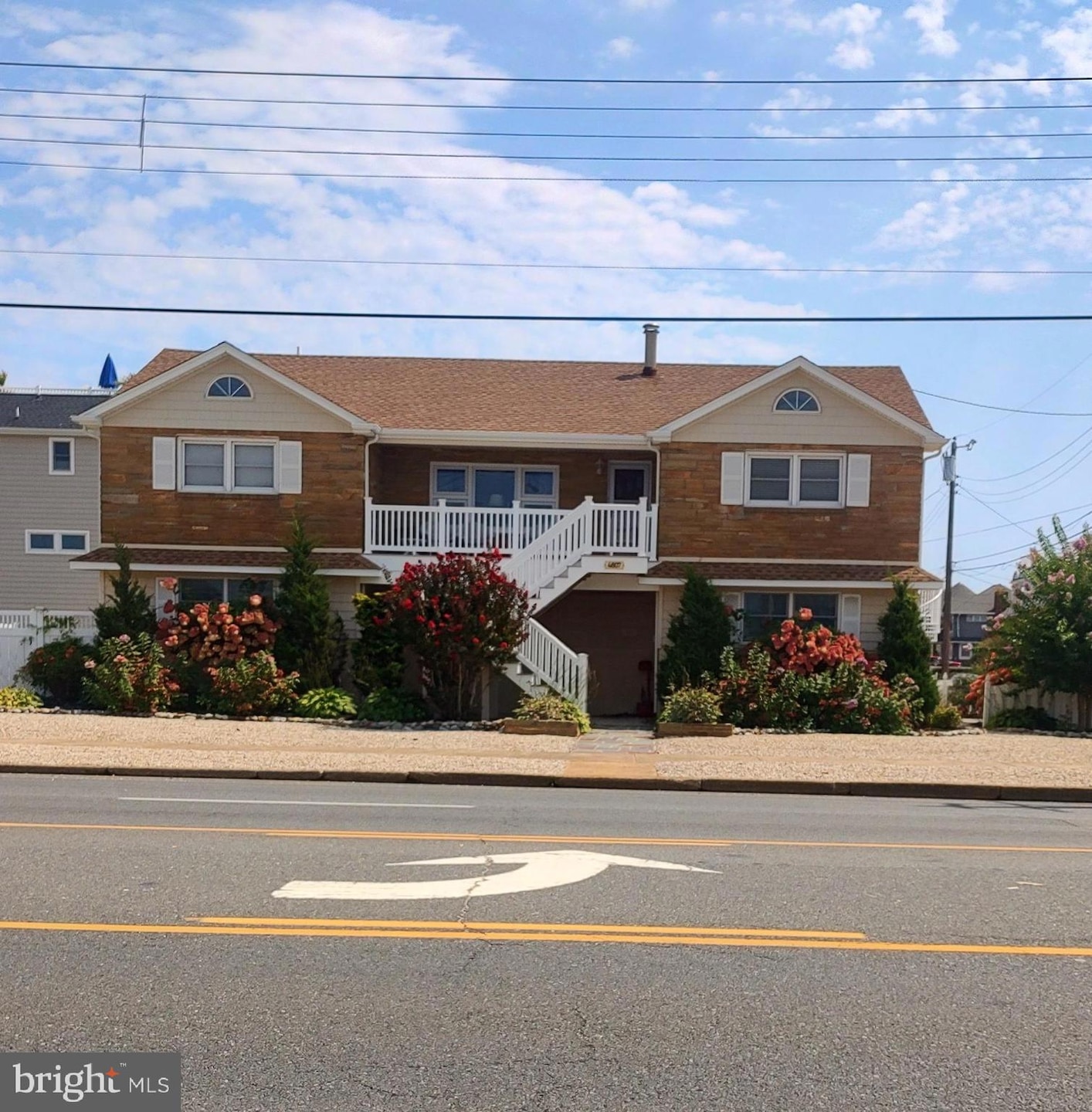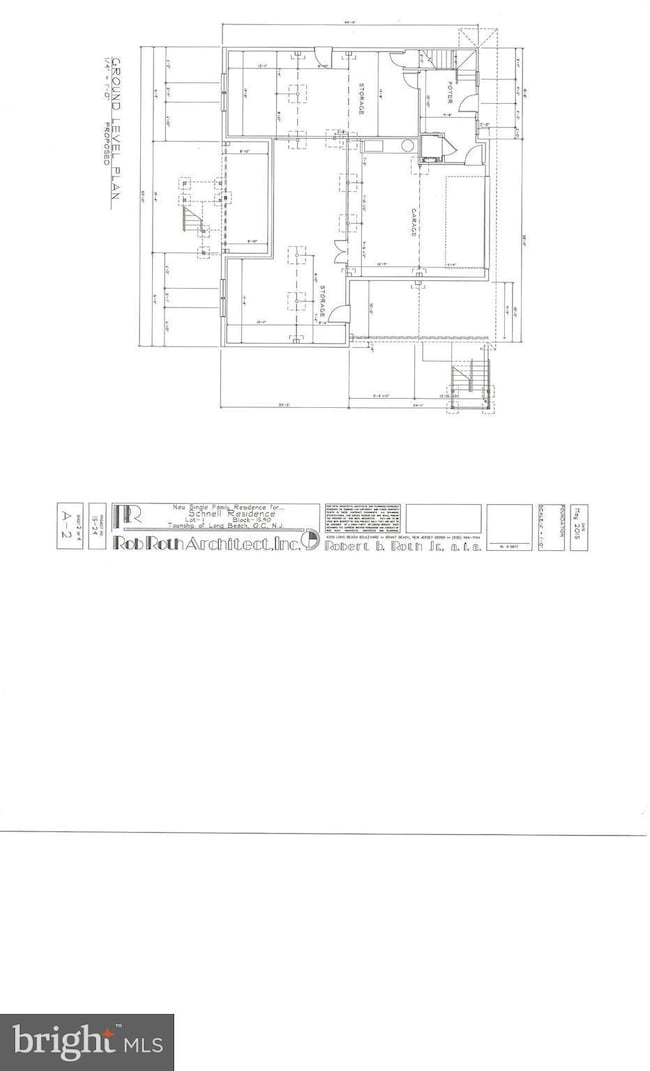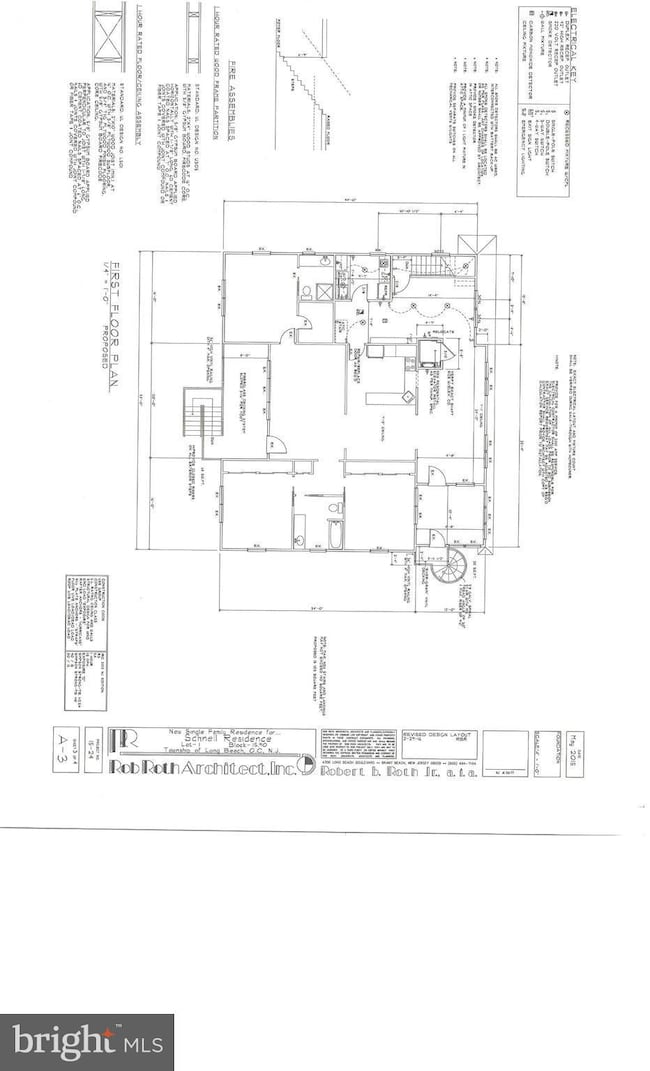
4807 Long Beach Boulevard Subdividable Long Beach Township, NJ 08008
Long Beach Island NeighborhoodHighlights
- Oceanside
- Wood Burning Stove
- Raised Ranch Architecture
- Bay View
- Traditional Floor Plan
- Engineered Wood Flooring
About This Home
As of December 2024Use as a single family , add a second story or tear down and build two (2) 75X 75 lots.
Most desirable location with St. Francis across the street and Dadio's few blocks north, Bay views and a short walk to the beach (life guarded beach). Short distance to Brant Beach Yacht Club
Home Details
Home Type
- Single Family
Est. Annual Taxes
- $8,200
Year Built
- Built in 1957 | Remodeled in 2012
Lot Details
- 0.26 Acre Lot
- Lot Dimensions are 150.00 x 75.00
- West Facing Home
- Vinyl Fence
- Wood Fence
- Extensive Hardscape
- Corner Lot
- Level Lot
- Front and Side Yard
- Subdivision Possible
- Property is in very good condition
- Property is zoned R50
Parking
- 2 Car Attached Garage
- 3 Driveway Spaces
- Parking Storage or Cabinetry
- Rear-Facing Garage
- Garage Door Opener
- Off-Street Parking
- Fenced Parking
Home Design
- Raised Ranch Architecture
- Wood Foundation
- Block Foundation
- Poured Concrete
- Frame Construction
- Asbestos Shingle Roof
- Brick Front
Interior Spaces
- 2,056 Sq Ft Home
- Property has 2 Levels
- 1 Elevator
- Traditional Floor Plan
- Built-In Features
- Crown Molding
- Ceiling Fan
- Wood Burning Stove
- Wood Burning Fireplace
- Free Standing Fireplace
- Vinyl Clad Windows
- Double Hung Windows
- Casement Windows
- Window Screens
- Family Room Off Kitchen
- Combination Kitchen and Dining Room
- Bay Views
- Attic Fan
Kitchen
- Built-In Double Oven
- Cooktop with Range Hood
- Ice Maker
- Dishwasher
- Upgraded Countertops
- Instant Hot Water
Flooring
- Engineered Wood
- Carpet
- Ceramic Tile
Bedrooms and Bathrooms
- 3 Main Level Bedrooms
- Cedar Closet
- Walk-In Closet
- 2 Full Bathrooms
- Walk-in Shower
Laundry
- Laundry on main level
- Washer and Dryer Hookup
Basement
- Basement Fills Entire Space Under The House
- Connecting Stairway
- Interior, Rear, and Side Basement Entry
- Garage Access
- Basement Windows
Home Security
- Storm Doors
- Carbon Monoxide Detectors
- Fire and Smoke Detector
Accessible Home Design
- Accessible Elevator Installed
- Halls are 36 inches wide or more
- Garage doors are at least 85 inches wide
- Doors swing in
- Doors are 32 inches wide or more
- Level Entry For Accessibility
- Low Pile Carpeting
Outdoor Features
- Outdoor Shower
- Oceanside
- Patio
- Exterior Lighting
- Outdoor Storage
- Porch
Location
- Flood Risk
Utilities
- Central Air
- Vented Exhaust Fan
- Hot Water Baseboard Heater
- 200+ Amp Service
- Tankless Water Heater
- Natural Gas Water Heater
- Municipal Trash
- Cable TV Available
Community Details
- No Home Owners Association
- Built by George C Schnell, Sr
- Brant Beach Subdivision
Listing and Financial Details
- Tax Lot 00001
- Assessor Parcel Number 18-00015 90-00001
Similar Homes in Long Beach Township, NJ
Home Values in the Area
Average Home Value in this Area
Property History
| Date | Event | Price | Change | Sq Ft Price |
|---|---|---|---|---|
| 12/18/2024 12/18/24 | Sold | $2,100,000 | -8.7% | $1,021 / Sq Ft |
| 09/23/2024 09/23/24 | Price Changed | $2,300,000 | -2.1% | $1,119 / Sq Ft |
| 09/07/2024 09/07/24 | Price Changed | $2,350,000 | -4.1% | $1,143 / Sq Ft |
| 08/27/2024 08/27/24 | For Sale | $2,450,000 | -- | $1,192 / Sq Ft |
Tax History Compared to Growth
Agents Affiliated with this Home
-
Lynne Schnell
L
Seller's Agent in 2024
Lynne Schnell
Island Realty
(609) 494-8822
3 in this area
3 Total Sales
-
Edward Freeman Sr

Buyer's Agent in 2024
Edward Freeman Sr
RE/MAX
(609) 661-5002
348 in this area
434 Total Sales
Map
Source: Bright MLS
MLS Number: NJOC2028212
- 24 E 50th St
- 4505-4507 Ocean
- 4505 Ocean Blvd Unit 7
- 5 E 44th St Unit 1
- 5 E 44th St
- 27 W 45th St
- 4205 Ocean Blvd
- 5503 Ocean Blvd
- 7 W Selfridge Ave
- 7 E 39th St
- 3700 W 38th St
- 115 W Kimberly Ave
- 5909 Ocean Blvd
- 6107 Ocean Blvd
- 16 E Goldsborough Ave
- 6601 Ocean Blvd
- 5 E Dayton Ave
- 215 W 23rd St
- 1219 Long Beach Blvd
- 7211 Ocean Blvd


