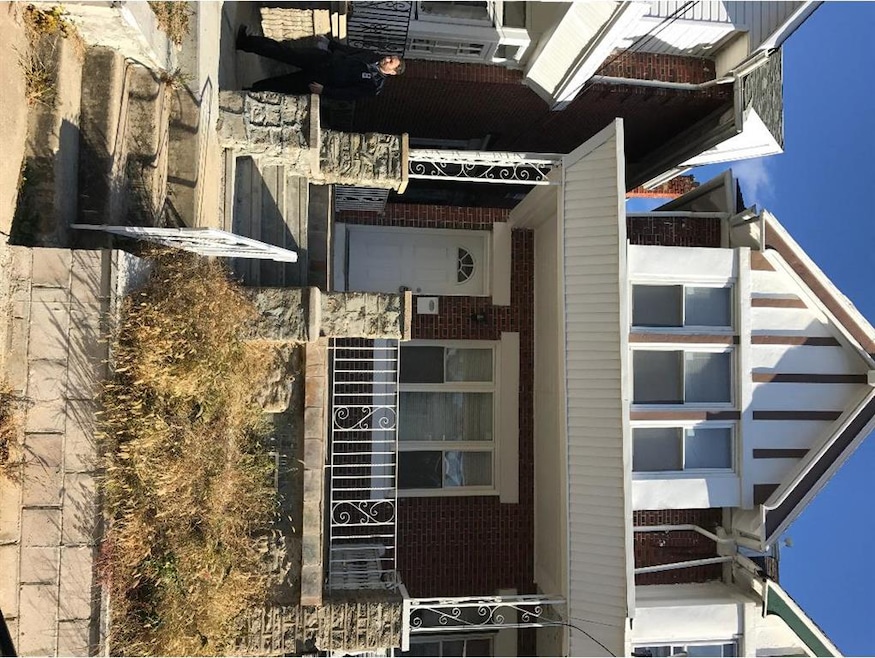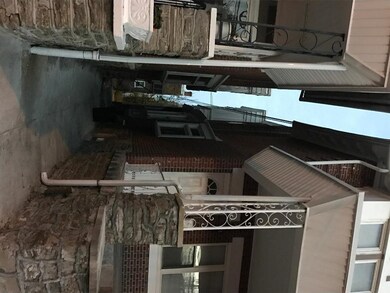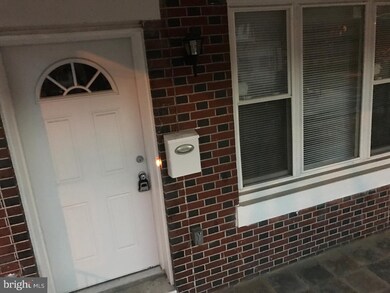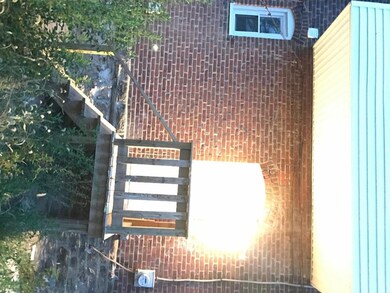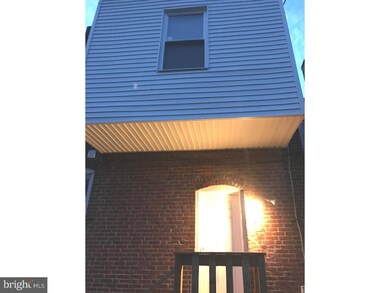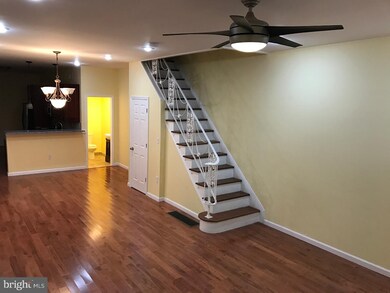
4807 N 13th St Philadelphia, PA 19141
Logan NeighborhoodEstimated Value: $162,000 - $244,000
Highlights
- Straight Thru Architecture
- 4-minute walk to Wyoming
- No HOA
- Wood Flooring
- Whirlpool Bathtub
- Breakfast Area or Nook
About This Home
As of July 2017Wow, what a spacious twin home on a very nice tree lined street. Approx 1600 interior sq. ft. This home has been completely rehabbed. Check out the front lawn, open front porch with slate top. Enter the new windows, roof, Gas hot air heating and air conditioning, and gas hot water tank. totally updated electrical and plumbing system. Step in the front door to an open floor plan home Straight thru. - Living room, dinning room, power room, and kitchen. LR, DR & KITCHEN features hardwood floors new walls and ceilings. power room on 1st floor feature new toilet, vanity, med cab, and ceramic tiled floors. Kitchen features new cabinetry granite counter-top and ceramic floor tiles. chandelier in dining room, ceiling fan in LR, recessed lighting thru-out. 2nd floor has 3 very spacious bedroom all with double lighted closets. wall to wall carpeting in bedrooms. complete all new hall bath. and let me not forget the laundry room on the 2nd floor and a master bath room with Jacuzzi. rear fenced back yard. There is much more, but check it out and it will sell itself.
Last Agent to Sell the Property
Gold Keys Real Estate Specialists License #RM420540 Listed on: 11/23/2016

Townhouse Details
Home Type
- Townhome
Est. Annual Taxes
- $750
Year Built
- Built in 1935
Lot Details
- 1,638 Sq Ft Lot
- Lot Dimensions are 19x86
- Back and Front Yard
- Property is in good condition
Parking
- On-Street Parking
Home Design
- Semi-Detached or Twin Home
- Straight Thru Architecture
- Brick Exterior Construction
- Stone Foundation
- Aluminum Siding
- Stone Siding
Interior Spaces
- 1,590 Sq Ft Home
- Property has 2 Levels
- Ceiling Fan
- Living Room
- Dining Room
- Unfinished Basement
- Basement Fills Entire Space Under The House
Kitchen
- Breakfast Area or Nook
- Self-Cleaning Oven
- Built-In Range
- Built-In Microwave
- Dishwasher
- Disposal
Flooring
- Wood
- Wall to Wall Carpet
Bedrooms and Bathrooms
- 3 Bedrooms
- En-Suite Primary Bedroom
- En-Suite Bathroom
- 2.5 Bathrooms
- Whirlpool Bathtub
Laundry
- Laundry Room
- Laundry on upper level
Utilities
- Forced Air Heating and Cooling System
- Heating System Uses Gas
- 100 Amp Service
- Natural Gas Water Heater
Additional Features
- Energy-Efficient Windows
- Porch
Community Details
- No Home Owners Association
- Olney Subdivision
Listing and Financial Details
- Tax Lot 158
- Assessor Parcel Number 491503200
Ownership History
Purchase Details
Home Financials for this Owner
Home Financials are based on the most recent Mortgage that was taken out on this home.Purchase Details
Home Financials for this Owner
Home Financials are based on the most recent Mortgage that was taken out on this home.Purchase Details
Purchase Details
Similar Homes in Philadelphia, PA
Home Values in the Area
Average Home Value in this Area
Purchase History
| Date | Buyer | Sale Price | Title Company |
|---|---|---|---|
| Hill Jennie | $153,500 | Sienna Abstract Inc | |
| Abergel Elchanan | -- | None Available | |
| Abergel Elchanan | $29,000 | None Available | |
| Gibson Deborah M | -- | -- |
Mortgage History
| Date | Status | Borrower | Loan Amount |
|---|---|---|---|
| Open | Hill Jennie | $155,000 | |
| Closed | Hill Jennie | $145,825 | |
| Previous Owner | Abergel Elchanan | $160,000 |
Property History
| Date | Event | Price | Change | Sq Ft Price |
|---|---|---|---|---|
| 07/08/2017 07/08/17 | Sold | $154,000 | +2.7% | $97 / Sq Ft |
| 05/18/2017 05/18/17 | Price Changed | $149,900 | -3.2% | $94 / Sq Ft |
| 05/08/2017 05/08/17 | Price Changed | $154,900 | -3.1% | $97 / Sq Ft |
| 11/23/2016 11/23/16 | For Sale | $159,900 | -- | $101 / Sq Ft |
Tax History Compared to Growth
Tax History
| Year | Tax Paid | Tax Assessment Tax Assessment Total Assessment is a certain percentage of the fair market value that is determined by local assessors to be the total taxable value of land and additions on the property. | Land | Improvement |
|---|---|---|---|---|
| 2025 | $1,908 | $169,700 | $33,900 | $135,800 |
| 2024 | $1,908 | $169,700 | $33,900 | $135,800 |
| 2023 | $1,908 | $136,300 | $27,260 | $109,040 |
| 2022 | $650 | $91,300 | $27,260 | $64,040 |
| 2021 | $1,279 | $0 | $0 | $0 |
| 2020 | $1,279 | $0 | $0 | $0 |
| 2019 | $717 | $0 | $0 | $0 |
| 2018 | $750 | $0 | $0 | $0 |
| 2017 | $750 | $0 | $0 | $0 |
| 2016 | $750 | $0 | $0 | $0 |
| 2015 | $718 | $0 | $0 | $0 |
| 2014 | -- | $53,600 | $7,861 | $45,739 |
| 2012 | -- | $8,544 | $2,649 | $5,895 |
Agents Affiliated with this Home
-
Bob Merritt

Seller's Agent in 2017
Bob Merritt
RE/MAX
(215) 327-1234
5 in this area
64 Total Sales
-
Carsheniah King

Buyer's Agent in 2017
Carsheniah King
Realty Mark Cityscape-Huntingdon Valley
(484) 426-9113
17 Total Sales
Map
Source: Bright MLS
MLS Number: 1003637485
APN: 491503200
- 4808 N 13th St
- 4814 N 12th St
- 4835 N Camac St
- 4841 N 13th St
- 4837 N Camac St
- 4903 N Camac St
- 1307 W Rockland St
- 4730 N Marvine St
- 4747 N Marvine St
- 1131 W Rockland St
- 1218 W Wyoming Ave
- 4807 N 11th St
- 4900 N 11th St
- 4814 N Broad St
- 4935 Old York Rd
- 4937 N 13th St
- 4632 N 12th St
- 1033 W Rockland St
- 1410 W Rockland St
- 4813 N Warnock St
- 4807 N 13th St
- 4809 N 13th St
- 4805 N 13th St
- 4811 N 13th St
- 4803 N 13th St
- 4801 N 13th St
- 4813 N 13th St
- 4815 N 13th St
- 4806 N Camac St
- 4804 N Camac St
- 4810 N Camac St
- 4817 N 13th St
- 4812 N Camac St
- 4800 N Camac St
- 4814 N Camac St
- 4819 N 13th St
- 4816 N Camac St
- 4821 N 13th St
- 4818 N Camac St
- 4806 N 13th St
