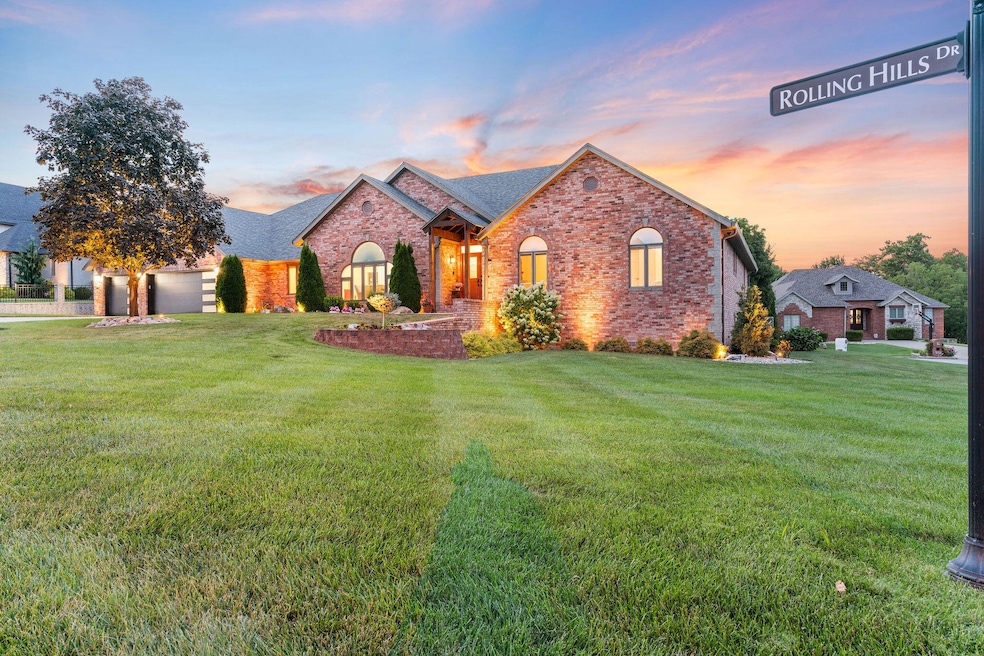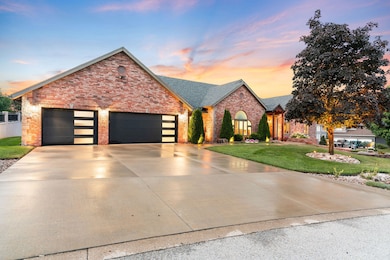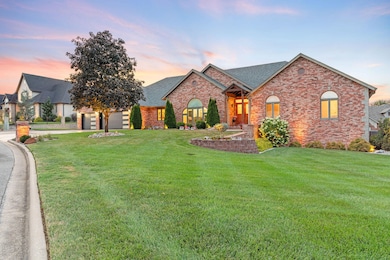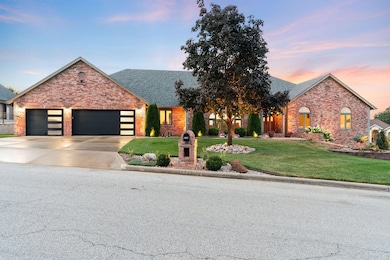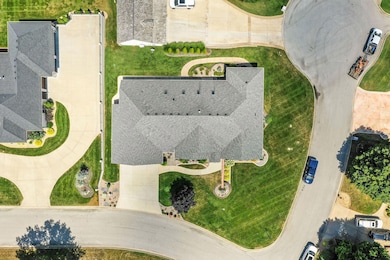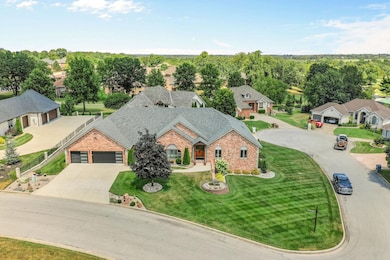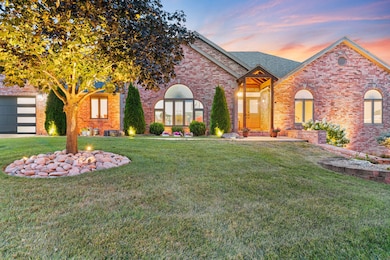Estimated payment $4,303/month
Highlights
- Golf Course View
- Viking Appliances
- Traditional Architecture
- West Elementary School Rated A
- Hearth Room
- Wood Flooring
About This Home
Welcome to 4807 Rolling Hills. This almost 3,700 sq ft home upstairs offers tall ceilings, wide hallways, spacious living areas, and a large bonus space in the walkout basement that can be easily renovated, or a great place to store holiday decor, or a kids playroom, a workout area, or even a classroom. Since 2019, updates include paint, flooring, lighting, kitchen with custom cabinets, quartz countertops, Wolf cook top, Viking ovens, and beverage fridge. Primary suite has two walk-in closets and remodeled bath with heated floors. Exterior features new landscaping, driveway, Pella windows, oversized garage with workshop, veranda, roof (2018). HVAC systems with UV HEPA filters, water heater, sump pumps, security lighting, and cameras. Located in Fremont Hills with golf, pool, tennis/pickleball courts, and dining all available with membership. No Home Owners Association and easy Highway 65 access.
Home Details
Home Type
- Single Family
Est. Annual Taxes
- $5,779
Year Built
- Built in 1997
Lot Details
- 0.31 Acre Lot
- Lot Dimensions are 140x100
- Cul-De-Sac
- Landscaped
- Corner Lot
- Front and Back Yard Sprinklers
Home Design
- Traditional Architecture
- Brick Exterior Construction
- Stone
Interior Spaces
- 5,074 Sq Ft Home
- 1-Story Property
- Central Vacuum
- Crown Molding
- Tray Ceiling
- High Ceiling
- Ceiling Fan
- See Through Fireplace
- Gas Fireplace
- Double Pane Windows
- Blinds
- Mud Room
- Entrance Foyer
- Living Room with Fireplace
- Home Office
- Bonus Room
- Workshop
- Golf Course Views
- Attic Fan
- Fire and Smoke Detector
Kitchen
- Hearth Room
- Double Oven
- Built-In Electric Oven
- Gas Cooktop
- Microwave
- Ice Maker
- Dishwasher
- Viking Appliances
- Wolf Appliances
- Kitchen Island
- Quartz Countertops
- Disposal
Flooring
- Wood
- Carpet
- Tile
- Luxury Vinyl Tile
Bedrooms and Bathrooms
- 4 Bedrooms
- Walk-In Closet
- In-Law or Guest Suite
- 3 Full Bathrooms
- Walk-in Shower
Laundry
- Dryer
- Washer
Partially Finished Basement
- Walk-Out Basement
- Basement Fills Entire Space Under The House
- Sump Pump
- Basement Storage
Parking
- 3 Car Attached Garage
- Workshop in Garage
- Front Facing Garage
- Driveway
- On-Street Parking
Accessible Home Design
- Accessible Full Bathroom
- Accessible Bedroom
- Accessible Common Area
- Accessible Kitchen
- Accessible Hallway
- Accessible Closets
- Accessible Washer and Dryer
- Accessible Doors
- Accessible Approach with Ramp
Outdoor Features
- Covered Patio or Porch
- Rain Gutters
Schools
- Oz West Elementary School
- Ozark High School
Utilities
- Electric Air Filter
- Forced Air Heating and Cooling System
- Heating System Uses Natural Gas
- Electric Water Heater
- Water Softener is Owned
- High Speed Internet
- Internet Available
- Cable TV Available
Community Details
- No Home Owners Association
- Fremont Hills Subdivision
Listing and Financial Details
- Assessor Parcel Number 110305000000002004
Map
Home Values in the Area
Average Home Value in this Area
Tax History
| Year | Tax Paid | Tax Assessment Tax Assessment Total Assessment is a certain percentage of the fair market value that is determined by local assessors to be the total taxable value of land and additions on the property. | Land | Improvement |
|---|---|---|---|---|
| 2024 | $5,055 | $76,950 | -- | -- |
| 2023 | $5,055 | $76,950 | $0 | $0 |
| 2022 | $4,937 | $75,050 | $0 | $0 |
| 2021 | $4,787 | $75,050 | $0 | $0 |
| 2020 | $4,072 | $64,220 | $0 | $0 |
| 2019 | $4,072 | $64,220 | $0 | $0 |
| 2018 | $4,047 | $64,220 | $0 | $0 |
| 2017 | $4,047 | $64,220 | $0 | $0 |
| 2016 | $4,070 | $64,220 | $0 | $0 |
| 2015 | $4,074 | $64,220 | $64,220 | $0 |
| 2014 | $4,029 | $64,200 | $0 | $0 |
| 2013 | $4,006 | $64,200 | $0 | $0 |
| 2011 | -- | $132,060 | $0 | $0 |
Property History
| Date | Event | Price | List to Sale | Price per Sq Ft | Prior Sale |
|---|---|---|---|---|---|
| 11/13/2025 11/13/25 | Price Changed | $725,000 | -1.4% | $143 / Sq Ft | |
| 09/29/2025 09/29/25 | Price Changed | $735,000 | -1.3% | $145 / Sq Ft | |
| 08/15/2025 08/15/25 | For Sale | $745,000 | +75.3% | $147 / Sq Ft | |
| 04/02/2019 04/02/19 | Sold | -- | -- | -- | View Prior Sale |
| 03/06/2019 03/06/19 | Pending | -- | -- | -- | |
| 09/13/2018 09/13/18 | For Sale | $424,900 | -- | $78 / Sq Ft |
Purchase History
| Date | Type | Sale Price | Title Company |
|---|---|---|---|
| Interfamily Deed Transfer | -- | Hogan Land Title Company | |
| Warranty Deed | -- | Hogan Land Title Co | |
| Interfamily Deed Transfer | -- | None Available | |
| Interfamily Deed Transfer | -- | None Available | |
| Interfamily Deed Transfer | -- | None Available | |
| Warranty Deed | -- | Alpha Title Llc | |
| Interfamily Deed Transfer | -- | None Available | |
| Interfamily Deed Transfer | -- | Tsi | |
| Trustee Deed | -- | None Available |
Mortgage History
| Date | Status | Loan Amount | Loan Type |
|---|---|---|---|
| Open | $296,000 | New Conventional | |
| Previous Owner | $247,000 | New Conventional | |
| Previous Owner | $243,750 | Future Advance Clause Open End Mortgage |
Source: Southern Missouri Regional MLS
MLS Number: 60302372
APN: 11-0.3-05-000-000-002.004
- 8304 Rolling Hills Dr
- 8302 Rolling Hills Dr
- 8310 Rolling Hills Dr
- 4210 Greenbriar Dr
- 8326 Shinnecock Dr
- 3108 Winged Foot Dr
- 3318 Winged Foot Dr
- 4404 Scioto Dr
- 144 Blue Jay Way
- 4465 N Fremont Rd
- 1411 E Hayston Ave
- 1410 E Hayston Ave
- 4192 N Fremont Rd
- 3104 W Garton Rd
- 719 N Fox Hill Cir
- 871 Galway Ct
- 711 N Greer Ave
- 000 E State Highway Cc
- 941 E Downshire Dr
- 2902 Emily Dr
- 2390 W Spring Dr
- 4800 N 22nd St
- 5612 N 17th St
- 106 E Greenbriar Dr
- 226-236 W Tracker Rd
- 2349 N 20th St
- 5513 N 12th St
- 1012-1014 N 26th St
- 829 S Parkside Cir
- 2145 W Bingham St
- 2011 W Bingham St
- 836 S Black Sands Ave
- 5955 S National Ave
- 102 E Mills Rd
- 5720 S Robberson Ave
- 1411 W Pebblebrooke Dr
- 1309 W Eaglewood Dr
- 641 W Plainview Rd
- 560 W Bryant St
- 1424 S Solaria St
