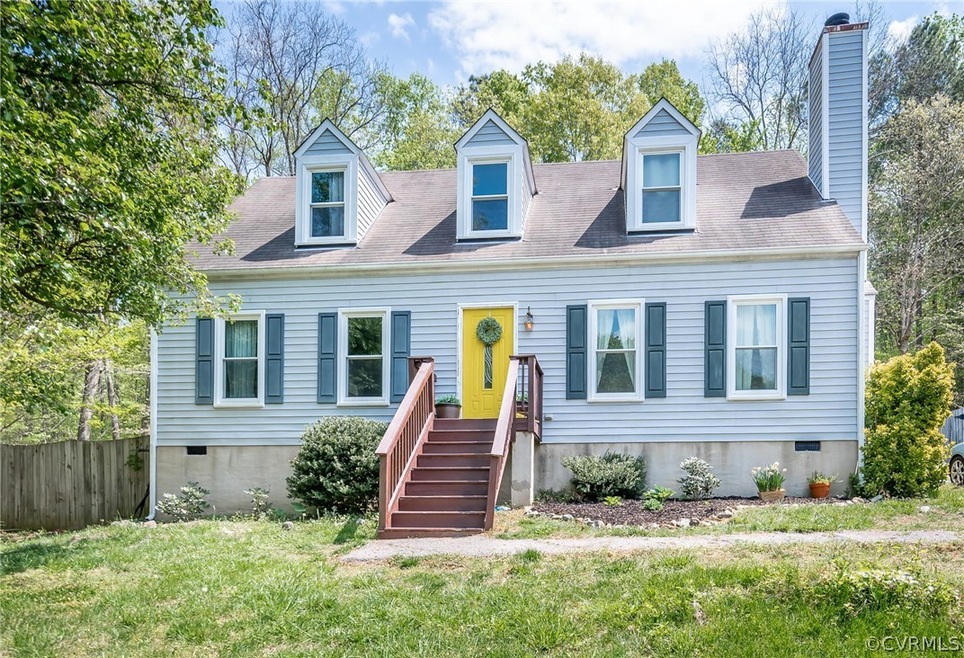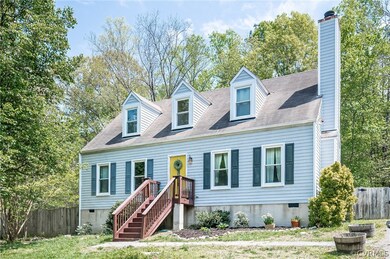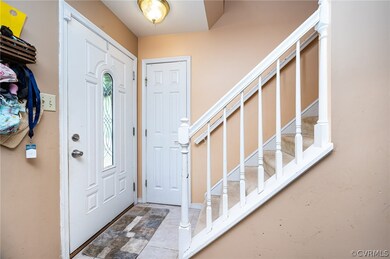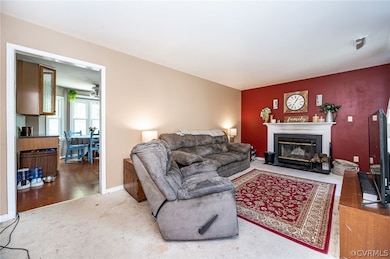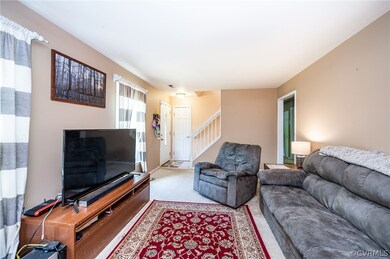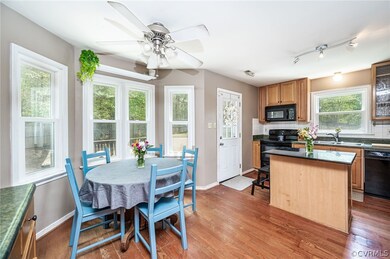
4807 Timbernorth Trail Midlothian, VA 23112
Highlights
- Cape Cod Architecture
- Wood Flooring
- Eat-In Kitchen
- Deck
- Front Porch
- Bay Window
About This Home
As of June 2022Are you looking for a 4 bedroom, 2 bath with 2 of the bedrooms on the first floor? This may be the house for you! Located in an cul de sac within the Timbermill Subdivision and within minutes of 288, this house is a sight to behold. Walk inside to be greeted by the spacious and inviting Great Room which boasts a beautifully crafted wood burning fireplace, carpet and lots of natural light. Venture into the eat in kitchen and marvel at the bow windows, beautiful cabinets, large pantry, island and tile backsplash. Head upstairs and view the expansive primary bedroom along with the adjacent 4th bedroom, both of which offer large closets and natural light! In the backyard you will find a large wooden deck and large fully fenced in area perfect for spending time with friends and family! House features at HVAC that is 3 years old, new windows that are 2 years old. Showings start Saturday April 30th so schedule your's today!
Last Agent to Sell the Property
RVA Realty, Inc License #0225222369 Listed on: 04/27/2022
Last Buyer's Agent
Mike Horne
Model Realty, Inc License #0225238947
Home Details
Home Type
- Single Family
Est. Annual Taxes
- $2,158
Year Built
- Built in 1994
Lot Details
- 0.28 Acre Lot
- Back Yard Fenced
- Zoning described as R9
Home Design
- Cape Cod Architecture
- Frame Construction
- Composition Roof
- Vinyl Siding
Interior Spaces
- 1,724 Sq Ft Home
- 1-Story Property
- Ceiling Fan
- Wood Burning Fireplace
- Bay Window
- Washer and Dryer Hookup
Kitchen
- Eat-In Kitchen
- Oven
- Stove
- Dishwasher
- Kitchen Island
Flooring
- Wood
- Carpet
Bedrooms and Bathrooms
- 4 Bedrooms
- 2 Full Bathrooms
Parking
- Driveway
- Unpaved Parking
- Off-Street Parking
Outdoor Features
- Deck
- Shed
- Front Porch
Schools
- Crenshaw Elementary School
- Bailey Bridge Middle School
- Manchester High School
Utilities
- Central Air
- Heat Pump System
- Vented Exhaust Fan
- Water Heater
Community Details
- Timbermill North Subdivision
Listing and Financial Details
- Tax Lot 11
- Assessor Parcel Number 740-67-71-62-600-000
Ownership History
Purchase Details
Home Financials for this Owner
Home Financials are based on the most recent Mortgage that was taken out on this home.Purchase Details
Home Financials for this Owner
Home Financials are based on the most recent Mortgage that was taken out on this home.Purchase Details
Home Financials for this Owner
Home Financials are based on the most recent Mortgage that was taken out on this home.Similar Homes in the area
Home Values in the Area
Average Home Value in this Area
Purchase History
| Date | Type | Sale Price | Title Company |
|---|---|---|---|
| Bargain Sale Deed | $280,000 | New Title Company Name | |
| Warranty Deed | $197,500 | Bankers Title Llc | |
| Warranty Deed | $189,500 | -- |
Mortgage History
| Date | Status | Loan Amount | Loan Type |
|---|---|---|---|
| Open | $252,000 | New Conventional | |
| Previous Owner | $193,922 | FHA | |
| Previous Owner | $189,500 | New Conventional |
Property History
| Date | Event | Price | Change | Sq Ft Price |
|---|---|---|---|---|
| 06/10/2022 06/10/22 | Sold | $280,000 | +1.8% | $162 / Sq Ft |
| 05/04/2022 05/04/22 | Pending | -- | -- | -- |
| 04/27/2022 04/27/22 | For Sale | $275,000 | +39.2% | $160 / Sq Ft |
| 05/20/2016 05/20/16 | Sold | $197,500 | +1.3% | $115 / Sq Ft |
| 04/19/2016 04/19/16 | Pending | -- | -- | -- |
| 04/10/2016 04/10/16 | For Sale | $195,000 | 0.0% | $113 / Sq Ft |
| 11/18/2014 11/18/14 | Rented | $1,300 | -18.8% | -- |
| 10/19/2014 10/19/14 | Under Contract | -- | -- | -- |
| 09/29/2014 09/29/14 | For Rent | $1,600 | -- | -- |
Tax History Compared to Growth
Tax History
| Year | Tax Paid | Tax Assessment Tax Assessment Total Assessment is a certain percentage of the fair market value that is determined by local assessors to be the total taxable value of land and additions on the property. | Land | Improvement |
|---|---|---|---|---|
| 2025 | $2,947 | $328,300 | $55,000 | $273,300 |
| 2024 | $2,947 | $299,800 | $49,000 | $250,800 |
| 2023 | $2,535 | $278,600 | $47,000 | $231,600 |
| 2022 | $2,345 | $254,900 | $45,000 | $209,900 |
| 2021 | $2,224 | $227,200 | $43,000 | $184,200 |
| 2020 | $2,144 | $218,800 | $43,000 | $175,800 |
| 2019 | $1,983 | $208,700 | $41,000 | $167,700 |
| 2018 | $1,908 | $198,400 | $40,000 | $158,400 |
| 2017 | $1,881 | $190,700 | $38,000 | $152,700 |
| 2016 | $1,570 | $163,500 | $38,000 | $125,500 |
| 2015 | $1,560 | $159,900 | $38,000 | $121,900 |
| 2014 | $1,604 | $164,500 | $38,000 | $126,500 |
Agents Affiliated with this Home
-

Seller's Agent in 2022
Chris Hargrave Jr
RVA Realty, Inc
(804) 283-1761
1 in this area
62 Total Sales
-
M
Buyer's Agent in 2022
Mike Horne
Model Realty, Inc
-

Seller's Agent in 2016
Heather Valentine
Valentine Properties
(804) 405-9486
10 in this area
309 Total Sales
-

Seller's Agent in 2014
Bob Northern
Bob Northern And Company
(804) 218-9280
28 Total Sales
Map
Source: Central Virginia Regional MLS
MLS Number: 2211082
APN: 740-67-71-62-600-000
- 4803 White Manor Ct
- 4917 Bailey Woods Ln
- 5001 Misty Spring Dr
- 12529 Wescott Dr
- 4913 Bailey Woods Ln
- 12617 Wescott Dr
- 4909 Bailey Woods Ln
- 4122 Ebbies Crossing
- 4118 Ebbies Crossing
- 4116 Ebbies Crossing
- 4114 Ebbies Crossing
- 5019 Misty Spring Dr
- 4112 Ebbies Crossing
- 4106 Ebbies Crossing
- 4104 Ebbies Crossing
- 12413 Wescott Ave
- 12027 Beaver Spring Ct
- 4008 Next Level Trace
- 3811 Maze Runner Dr
- 3800 Maze Runner Dr Unit 101
